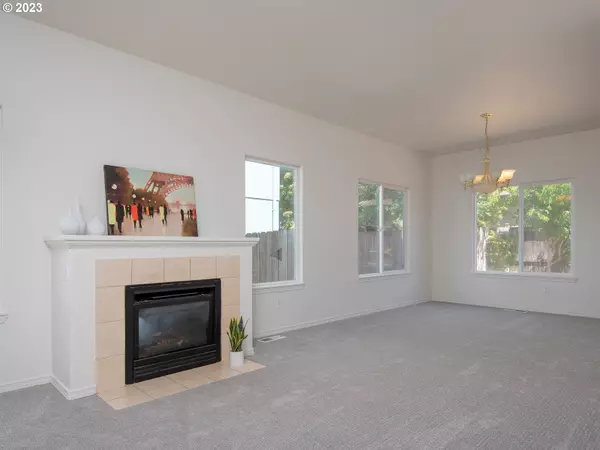Bought with John L. Scott Real Estate
$370,000
$359,900
2.8%For more information regarding the value of a property, please contact us for a free consultation.
3 Beds
2.1 Baths
1,820 SqFt
SOLD DATE : 08/16/2023
Key Details
Sold Price $370,000
Property Type Townhouse
Sub Type Townhouse
Listing Status Sold
Purchase Type For Sale
Square Footage 1,820 sqft
Price per Sqft $203
Subdivision Tenny Creek
MLS Listing ID 23601868
Sold Date 08/16/23
Style Stories2, Townhouse
Bedrooms 3
Full Baths 2
Condo Fees $75
HOA Fees $6/ann
HOA Y/N Yes
Year Built 2002
Annual Tax Amount $3,535
Tax Year 2023
Lot Size 3,049 Sqft
Property Description
Interior has been completely repainted with beautiful new carpet throughout. Don't miss this affordable attached townhome in convenient location. Living room is large enough for huge sectional plus recliner, gas fireplace adds character and cozy space in the cooler months. Large windows for abundant natural light. Dining room and kitchen are open to living room for a great room design. Kitchen has natural wood cabinets with light counter tops. They are in excellent condition. Appliances included are electric range, built in microwave, refrigerator and dishwasher. Two pantry areas; one is walk in. Lots of storage for those Costco purchases! Half bath for guests. Second floor has three bedrooms and laundry room with sink. Primary bedroom has private bath and walk in closet. Large fenced backyard space with patio. Attached two car garage plus there is additional parking in the driveway. New roof installed in January 2023. Gas furnace plus air conditioning! Low HOA dues. Move in ready.
Location
State WA
County Clark
Area _42
Rooms
Basement Crawl Space
Interior
Interior Features Ceiling Fan, Garage Door Opener, Laundry, Wallto Wall Carpet
Heating Forced Air
Cooling Central Air
Fireplaces Number 1
Fireplaces Type Gas
Appliance Dishwasher, Disposal, Free Standing Range, Free Standing Refrigerator, Microwave, Pantry, Range Hood
Exterior
Exterior Feature Fenced, Patio, Porch, Public Road, Yard
Garage Attached
Garage Spaces 2.0
View Y/N false
Roof Type Composition
Parking Type Driveway, Off Street
Garage Yes
Building
Lot Description Level
Story 2
Sewer Public Sewer
Water Public Water
Level or Stories 2
New Construction No
Schools
Elementary Schools Anderson
Middle Schools Gaiser
High Schools Skyview
Others
Senior Community No
Acceptable Financing Cash, Conventional, FHA
Listing Terms Cash, Conventional, FHA
Read Less Info
Want to know what your home might be worth? Contact us for a FREE valuation!

Our team is ready to help you sell your home for the highest possible price ASAP


"My job is to find and attract mastery-based agents to the office, protect the culture, and make sure everyone is happy! "






