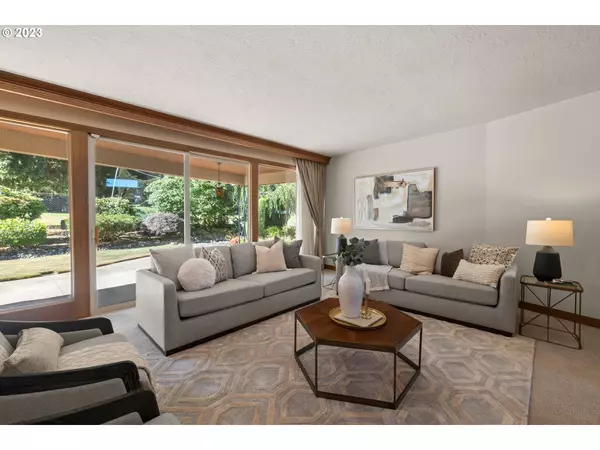Bought with ECOPRO Realty Group
$678,000
$699,500
3.1%For more information regarding the value of a property, please contact us for a free consultation.
3 Beds
3 Baths
2,183 SqFt
SOLD DATE : 08/16/2023
Key Details
Sold Price $678,000
Property Type Single Family Home
Sub Type Single Family Residence
Listing Status Sold
Purchase Type For Sale
Square Footage 2,183 sqft
Price per Sqft $310
Subdivision Regency Park
MLS Listing ID 23653041
Sold Date 08/16/23
Style Stories1, Custom Style
Bedrooms 3
Full Baths 3
HOA Y/N No
Year Built 1970
Annual Tax Amount $6,973
Tax Year 2022
Lot Size 10,018 Sqft
Property Description
Custom architectural one-level with a golf course view! Split wing floor plan with 3 bedrooms and 3 bathrooms. Vaulted entry with direct views of the backyard and golf course. Chef's kitchen with granite, stainless appliances, and a center cook island. Family room off of the kitchen with gorgeous custom wood details including built-ins & crown molding. Formal living and dining. Two gas fireplaces, A/C & indoor laundry room. The third bedroom is perfect as an optional Guest Suite with a walk-in closet and a backyard exterior entrance. Beautiful fenced backyard landscaping with a shed and a relaxing covered patio. Oversized 3-car tandem garage with room for a workshop or extra storage. Enjoy the 2-mile Glendoveer walking path which is just outside of the development. Regency Park is a highly sought-after location of only six streets in NE Portland. Make an appointment and experience this hidden gem. [Home Energy Score = 2. HES Report at https://rpt.greenbuildingregistry.com/hes/OR10215565]
Location
State OR
County Multnomah
Area _142
Rooms
Basement Crawl Space
Interior
Interior Features Ceiling Fan, Central Vacuum, Granite, Laundry, Tile Floor, Vaulted Ceiling, Wallto Wall Carpet
Heating Forced Air
Cooling Central Air
Fireplaces Number 2
Fireplaces Type Gas, Insert
Appliance Builtin Oven, Cooktop, Dishwasher, Down Draft, Free Standing Refrigerator, Granite, Microwave
Exterior
Exterior Feature Covered Patio, Fenced, Sprinkler, Tool Shed
Garage Attached, Tandem
Garage Spaces 3.0
View Y/N true
View Golf Course
Roof Type Composition
Parking Type Driveway, On Street
Garage Yes
Building
Lot Description Golf Course, Level
Story 1
Sewer Public Sewer
Water Public Water
Level or Stories 1
New Construction No
Schools
Elementary Schools Russell
Middle Schools Parkrose
High Schools Parkrose
Others
Senior Community No
Acceptable Financing Cash, Conventional
Listing Terms Cash, Conventional
Read Less Info
Want to know what your home might be worth? Contact us for a FREE valuation!

Our team is ready to help you sell your home for the highest possible price ASAP


"My job is to find and attract mastery-based agents to the office, protect the culture, and make sure everyone is happy! "






