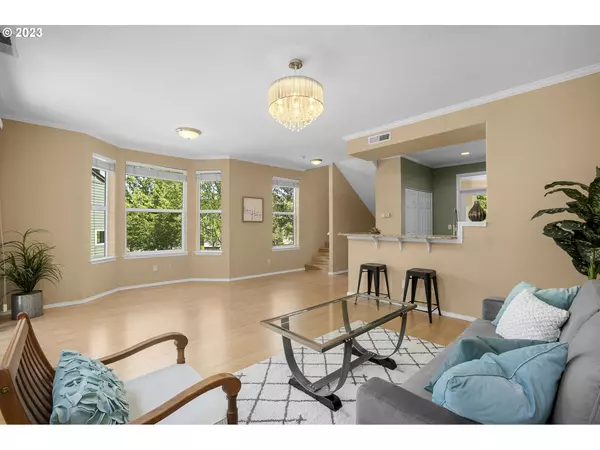Bought with Robbins Realty Group
$467,000
$457,000
2.2%For more information regarding the value of a property, please contact us for a free consultation.
3 Beds
2.1 Baths
1,796 SqFt
SOLD DATE : 08/16/2023
Key Details
Sold Price $467,000
Property Type Townhouse
Sub Type Townhouse
Listing Status Sold
Purchase Type For Sale
Square Footage 1,796 sqft
Price per Sqft $260
Subdivision Quail Hollow West
MLS Listing ID 23231176
Sold Date 08/16/23
Style Townhouse, Tri Level
Bedrooms 3
Full Baths 2
Condo Fees $165
HOA Fees $165/mo
HOA Y/N Yes
Year Built 2000
Annual Tax Amount $4,528
Tax Year 2022
Lot Size 1,742 Sqft
Property Description
Back on Market - No fault of sellers or property. Rare CORNER UNIT townhome with peaceful greenspace views in the quiet Quail Hollow West neighborhood! Enjoy thoughtful updates throughout including extended lower level bedroom with half bath, slab granite kitchen countertops, Bosch ultra-quiet dishwasher, Whirlpool microwave, newer hot water heater, porcelain tile in bathrooms and hallways, ceiling fans in most bedrooms, and Pergo Outlast+ waterproof laminate wood flooring. Did we forget to mention the BACKYARD REMODEL including a gorgeous low-maintenance paver patio with L-shaped seating area?! This open concept home lives LARGE with bright natural light shining through oversized windows, high ceilings, multiple bay windows, crown moulding, 2" faux wood blinds, large kitchen with eating bar and pantry, dining room with glass french door entry and beadboard, and vaulted primary suite with walk-in closet. STELLAR LOCATION - near multiple parks and trails, Progress Ridge, major employers, local conveniences, and SO much MORE! HOA is $165 per month.
Location
State OR
County Washington
Area _151
Rooms
Basement Daylight
Interior
Interior Features Floor3rd, Ceiling Fan, Garage Door Opener, Granite, High Ceilings, High Speed Internet, Hookup Available, Laminate Flooring, Laundry, Tile Floor, Vaulted Ceiling
Heating Forced Air
Cooling Central Air
Appliance Dishwasher, Disposal, Free Standing Gas Range, Gas Appliances, Granite, Microwave, Pantry, Plumbed For Ice Maker, Range Hood, Stainless Steel Appliance, Tile
Exterior
Exterior Feature Covered Patio, Deck, Fenced, Patio, Porch, Smart Camera Recording, Sprinkler, Yard
Garage Attached, ExtraDeep
Garage Spaces 1.0
View Y/N true
View Park Greenbelt, Trees Woods
Roof Type Composition
Parking Type Driveway, On Street
Garage Yes
Building
Lot Description Commons, Corner Lot, Green Belt, Level
Story 3
Foundation Slab
Sewer Public Sewer
Water Public Water
Level or Stories 3
New Construction No
Schools
Elementary Schools Mary Woodward
Middle Schools Fowler
High Schools Tigard
Others
Acceptable Financing Cash, Conventional, FHA, VALoan
Listing Terms Cash, Conventional, FHA, VALoan
Read Less Info
Want to know what your home might be worth? Contact us for a FREE valuation!

Our team is ready to help you sell your home for the highest possible price ASAP


"My job is to find and attract mastery-based agents to the office, protect the culture, and make sure everyone is happy! "






