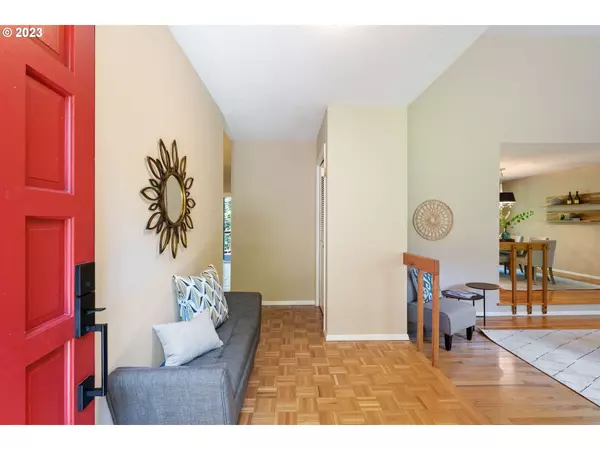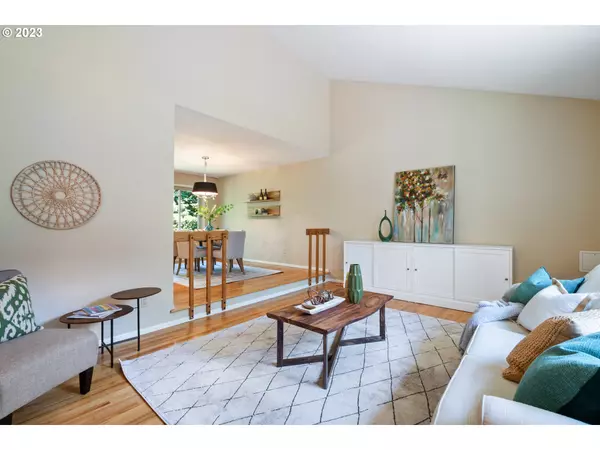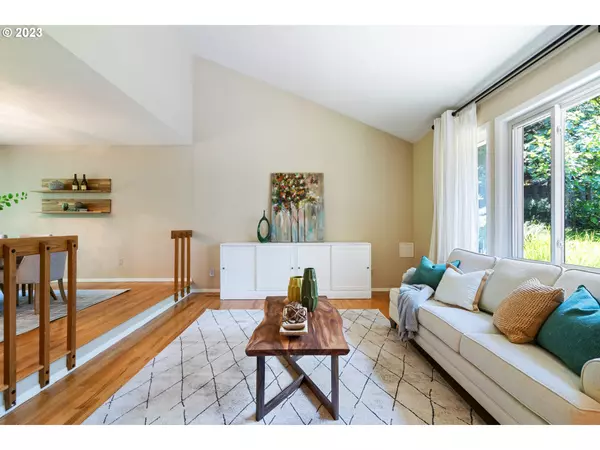Bought with Windermere Realty Trust
$815,000
$825,000
1.2%For more information regarding the value of a property, please contact us for a free consultation.
4 Beds
3 Baths
2,855 SqFt
SOLD DATE : 08/23/2023
Key Details
Sold Price $815,000
Property Type Single Family Home
Sub Type Single Family Residence
Listing Status Sold
Purchase Type For Sale
Square Footage 2,855 sqft
Price per Sqft $285
Subdivision Mountain Park
MLS Listing ID 23465560
Sold Date 08/23/23
Style Custom Style, N W Contemporary
Bedrooms 4
Full Baths 3
Condo Fees $92
HOA Fees $92/mo
HOA Y/N Yes
Year Built 1979
Annual Tax Amount $9,458
Tax Year 2022
Lot Size 10,890 Sqft
Property Description
Beautiful PNW contemporary tucked back off the street on a .25-acre lot! Vaulted ceilings and generous windows throughout offer an open, airy feel, and year-round views. Ideal layout for entertaining with large formal living room and dining area that leads to the spacious kitchen with bar seating, ample storage, stainless steel appliances, and an idyllic breakfast nook. Enjoy the luxury of not one, but TWO family rooms, both with fireplaces. Three huge bedrooms upstairs, plus one on the lower level for flexibility and convenience. Primary suite is a private sanctuary with more vaulted ceilings and a huge spa-like bathroom featuring a gorgeous shower and double pedestal sinks. Expertly landscaped backyard with multi-level decks to enjoy this nature lovers paradise, hot tub & fire pit. Ideally situated near multiple natural areas, schools, and shopping, with easy freeway access.
Location
State OR
County Multnomah
Area _147
Zoning R-7.5
Rooms
Basement Finished
Interior
Interior Features Garage Door Opener, Granite, Hardwood Floors, High Ceilings, Laundry, Vaulted Ceiling, Wallto Wall Carpet, Wood Floors
Heating Forced Air
Cooling Central Air
Fireplaces Number 2
Fireplaces Type Gas, Wood Burning
Appliance Dishwasher, Disposal, Free Standing Range, Free Standing Refrigerator, Granite, Microwave, Pantry, Plumbed For Ice Maker, Stainless Steel Appliance, Tile, Wine Cooler
Exterior
Exterior Feature Builtin Hot Tub, Deck, Fenced, Fire Pit, Free Standing Hot Tub, Patio, Yard
Parking Features Attached
Garage Spaces 2.0
View Y/N false
Roof Type Composition
Garage Yes
Building
Lot Description Flag Lot, Private, Secluded
Story 3
Foundation Concrete Perimeter
Sewer Public Sewer
Water Public Water
Level or Stories 3
New Construction No
Schools
Elementary Schools Stephenson
Middle Schools Jackson
High Schools Ida B Wells
Others
Senior Community No
Acceptable Financing Cash, Conventional, FHA, VALoan
Listing Terms Cash, Conventional, FHA, VALoan
Read Less Info
Want to know what your home might be worth? Contact us for a FREE valuation!

Our team is ready to help you sell your home for the highest possible price ASAP


"My job is to find and attract mastery-based agents to the office, protect the culture, and make sure everyone is happy! "






