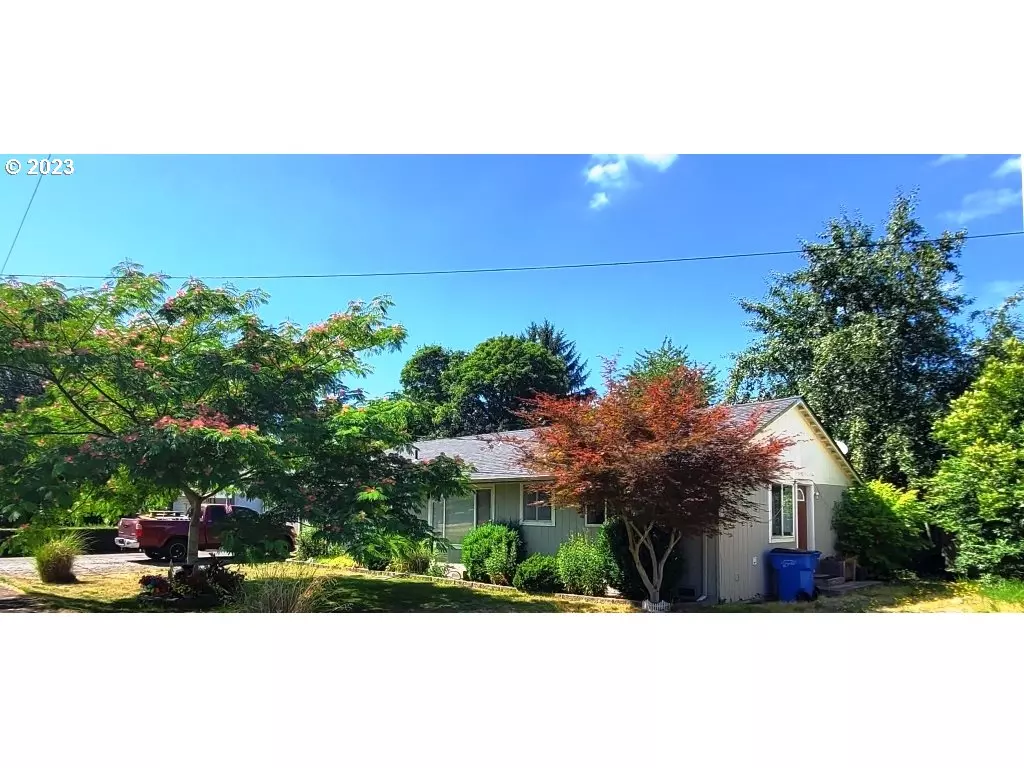Bought with Allison James Estates & Homes
$430,000
$410,000
4.9%For more information regarding the value of a property, please contact us for a free consultation.
2 Beds
2 Baths
1,212 SqFt
SOLD DATE : 08/10/2023
Key Details
Sold Price $430,000
Property Type Single Family Home
Sub Type Single Family Residence
Listing Status Sold
Purchase Type For Sale
Square Footage 1,212 sqft
Price per Sqft $354
Subdivision Harney Heights
MLS Listing ID 23583789
Sold Date 08/10/23
Style Stories1, Ranch
Bedrooms 2
Full Baths 2
HOA Y/N No
Year Built 1942
Annual Tax Amount $3,527
Tax Year 2023
Lot Size 9,147 Sqft
Property Description
A delightful Duplex. 1 bed/1 bath for each unit. Kitchen with washer, dryer, stove, refrigerator & dishwasher. Lovely spacious rear yard access for both units with a shared fire pit. With a few hours of tender loving care the fenced rear yard can be a safe haven to while away the hot summer nights.A small tool shed and a car port with 3704. Amazing mature Mimosa tree at front surrounded by well tended flowers and shrubs. The front of the duplex has a border of shrubs with a good sized grassed area that leads to the walkway and a generally quiet road. This duplex provides a great source of rental income. New roof in 2022. The properties are 5 minutes (2.3 miles) from E Mill Plain Blvd. 6 minutes to Peace Health. 3 minutes to Burnt Bridge Creek Trail. Whether you want an investment, passive income or home, this duplex provides plenty of opportunities. View now before it's too late!
Location
State WA
County Clark
Area _12
Zoning R-9
Interior
Interior Features Ceiling Fan, High Speed Internet, Laminate Flooring, Laundry, Washer Dryer
Heating Baseboard, Wall Furnace
Fireplaces Type Electric
Appliance Builtin Range, Dishwasher, Free Standing Refrigerator
Exterior
Exterior Feature Fire Pit, Garden, Tool Shed
Parking Features Carport
View Y/N false
Roof Type Shingle
Accessibility OneLevel, Parking, Pathway
Garage Yes
Building
Lot Description Level
Story 1
Foundation Slab
Sewer Public Sewer
Water Public Water
Level or Stories 1
New Construction No
Schools
Elementary Schools Harney
Middle Schools Mcloughlin
High Schools Hudsons Bay
Others
Senior Community No
Acceptable Financing Cash, Conventional, FHA, USDALoan, VALoan
Listing Terms Cash, Conventional, FHA, USDALoan, VALoan
Read Less Info
Want to know what your home might be worth? Contact us for a FREE valuation!

Our team is ready to help you sell your home for the highest possible price ASAP

"My job is to find and attract mastery-based agents to the office, protect the culture, and make sure everyone is happy! "






