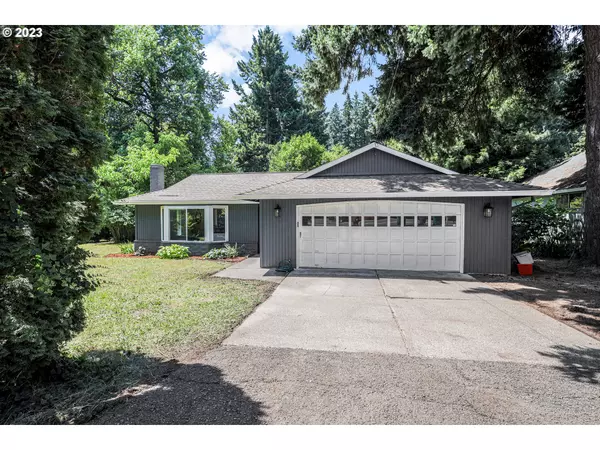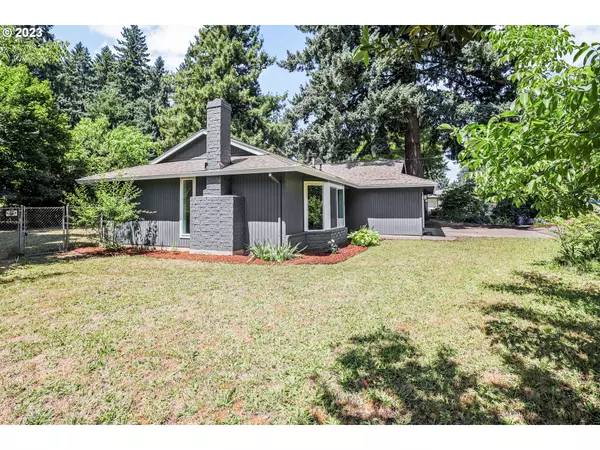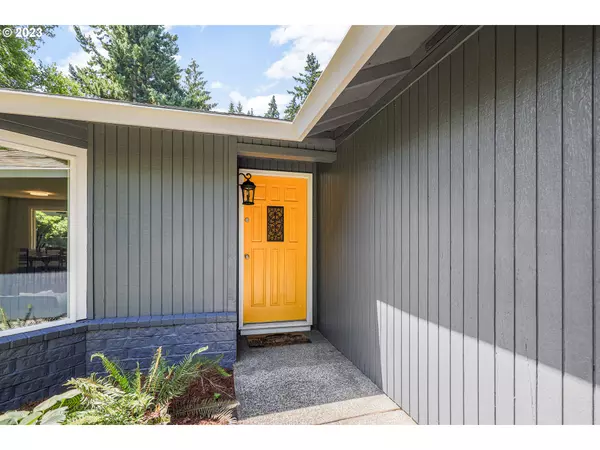Bought with JMG - Jason Mitchell Group
$495,000
$499,000
0.8%For more information regarding the value of a property, please contact us for a free consultation.
3 Beds
2 Baths
1,476 SqFt
SOLD DATE : 08/28/2023
Key Details
Sold Price $495,000
Property Type Single Family Home
Sub Type Single Family Residence
Listing Status Sold
Purchase Type For Sale
Square Footage 1,476 sqft
Price per Sqft $335
Subdivision Jennings Lodge
MLS Listing ID 23550251
Sold Date 08/28/23
Style Stories1, Ranch
Bedrooms 3
Full Baths 2
HOA Y/N No
Year Built 1977
Annual Tax Amount $3,409
Tax Year 2022
Lot Size 10,018 Sqft
Property Description
Welcome to your dream home, nestled on a private lot and surrounded by the serene beauty of abundant trees. This remarkable house has undergone a stunning transformation, boasting a complete remodel of every corner to ensure a modern and luxurious living experience. Step inside to discover immaculate bathrooms that exude elegance and style.. The kitchen has been meticulously redesigned with gleaming quartz countertops, stainless steel appliances, a breakfast bar, and a farmhouse sink, offering the perfect space to unleash your culinary creativity. With new windows and doors, the home is flooded with natural light, creating an inviting and warm ambiance throughout. Indulge in the luxury of a sunken living room, which adds a touch of sophistication and charm to your entertainment space. Additionally, a separate family room provides a cozy retreat for relaxation and quality time with loved ones. Convenience is at its finest with a spacious laundry room, making chores a breeze, and a roomy 2-car garage that provides ample space for your vehicles and storage needs. Step outside and immerse yourself in the beauty of fresh landscaping that complements the natural allure of the surroundings. The serene and peaceful environment features blueberry shrubs, an apple tree, and a pear tree, enhancing the overall ambiance. Don't miss this opportunity to own a remarkable home where every detail has been thoughtfully crafted and tastefully updated. Come and experience the epitome of comfort, privacy, and style in this stunning haven surrounded by nature's embrace. Schedule a tour today to witness the beauty of this exceptional property firsthand!
Location
State OR
County Clackamas
Area _145
Zoning R10
Rooms
Basement Crawl Space
Interior
Interior Features Dual Flush Toilet, High Speed Internet, Laminate Flooring, Laundry, Wallto Wall Carpet
Heating Forced Air
Cooling Central Air
Fireplaces Number 1
Fireplaces Type Wood Burning
Appliance Dishwasher, Disposal, Free Standing Range, Free Standing Refrigerator, Quartz, Range Hood, Stainless Steel Appliance
Exterior
Exterior Feature Dog Run, Fenced, Security Lights, Tool Shed, Yard
Garage Attached
Garage Spaces 2.0
View Y/N true
View Trees Woods
Roof Type Composition
Parking Type Driveway, Off Street
Garage Yes
Building
Lot Description On Busline, Private, Trees
Story 1
Foundation Concrete Perimeter
Sewer Public Sewer
Water Public Water
Level or Stories 1
New Construction No
Schools
Elementary Schools Holcomb
Middle Schools Gardiner
High Schools Oregon City
Others
Senior Community No
Acceptable Financing Cash, Conventional, FHA, VALoan
Listing Terms Cash, Conventional, FHA, VALoan
Read Less Info
Want to know what your home might be worth? Contact us for a FREE valuation!

Our team is ready to help you sell your home for the highest possible price ASAP


"My job is to find and attract mastery-based agents to the office, protect the culture, and make sure everyone is happy! "






