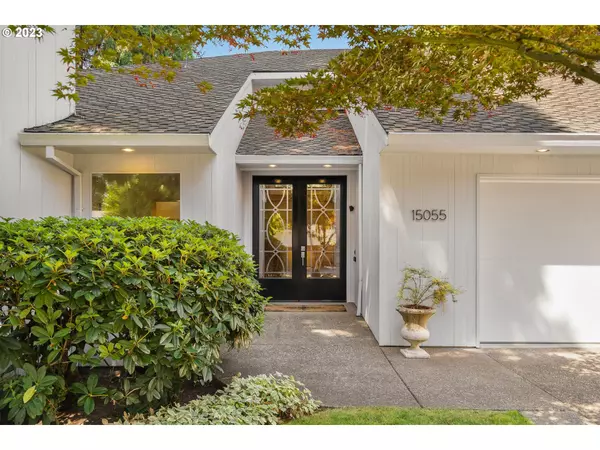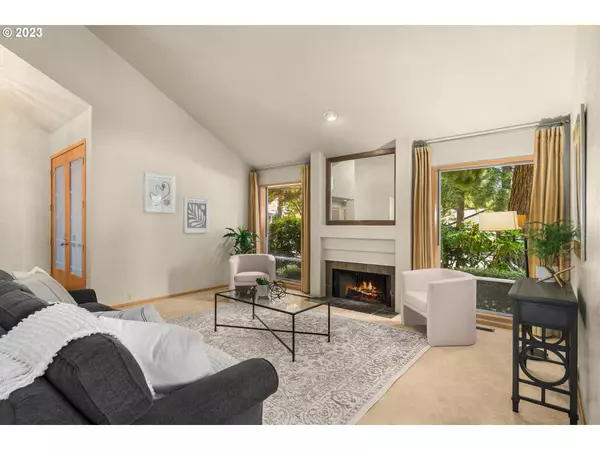Bought with Redfin
$805,000
$819,000
1.7%For more information regarding the value of a property, please contact us for a free consultation.
2 Beds
2 Baths
2,381 SqFt
SOLD DATE : 08/30/2023
Key Details
Sold Price $805,000
Property Type Single Family Home
Sub Type Single Family Residence
Listing Status Sold
Purchase Type For Sale
Square Footage 2,381 sqft
Price per Sqft $338
Subdivision Bull Mountain
MLS Listing ID 23557646
Sold Date 08/30/23
Style Stories2, Contemporary
Bedrooms 2
Full Baths 2
HOA Y/N No
Year Built 1987
Annual Tax Amount $7,513
Tax Year 2022
Lot Size 0.310 Acres
Property Description
One level living in this stunning Bull Mountain two level contemporary home designed and built by Dale Lumpkin. A truly singular home with unique architectural curves and soaring ceilings. Immaculately maintained and updated throughout by the current owners. Minimal steps make this home perfect for the empty nester, retiree or buyer with mobility issues. Lower level living boasts wide hallways, large primary suite, wide bathroom doors, new maple floors, well appointed and updated kitchen with newer stainless appliances, gas cooktop, island, granite counters, eat bar, slate floors, breakfast nook or home office area. Relax in the cozy family room featuring a focal point stone gas fireplace with floating hearth or the spacious formal living room with vaulted ceilings, wood burning fireplace, new carpet, and dining area . Upstairs find an additional primary suite with vaulted ceilings, bamboo floors, walk in shower, jetted tub and walk in closet. Enjoy the large serene private backyard on your choice of covered patios off the family room, the open deck or the large covered pergola beautifully appointed with plumbed gas fire pit off the primary suite. Established tree line at the back of the fully fenced property make this a private zen oasis not often found in the city.
Location
State OR
County Washington
Area _151
Rooms
Basement Crawl Space
Interior
Interior Features Bamboo Floor, Garage Door Opener, Granite, Jetted Tub, Laundry, Slate Flooring, Sprinkler, Tile Floor, Vaulted Ceiling, Wallto Wall Carpet, Washer Dryer, Wood Floors
Heating Forced Air90
Cooling Central Air
Fireplaces Number 2
Appliance Builtin Oven, Convection Oven, Cook Island, Cooktop, Dishwasher, Disposal, Down Draft, Free Standing Refrigerator, Gas Appliances, Granite, Instant Hot Water, Plumbed For Ice Maker, Stainless Steel Appliance
Exterior
Exterior Feature Covered Deck, Covered Patio, Deck, Fenced, Gas Hookup, Gazebo, Outdoor Fireplace, Sprinkler, Yard
Garage Attached
Garage Spaces 2.0
View Y/N false
Roof Type Composition
Parking Type Driveway, On Street
Garage Yes
Building
Lot Description Level, Private, Trees
Story 2
Foundation Concrete Perimeter
Sewer Public Sewer
Water Public Water
Level or Stories 2
New Construction No
Schools
Elementary Schools Alberta Rider
Middle Schools Twality
High Schools Tualatin
Others
Senior Community No
Acceptable Financing Cash, Conventional
Listing Terms Cash, Conventional
Read Less Info
Want to know what your home might be worth? Contact us for a FREE valuation!

Our team is ready to help you sell your home for the highest possible price ASAP


"My job is to find and attract mastery-based agents to the office, protect the culture, and make sure everyone is happy! "






