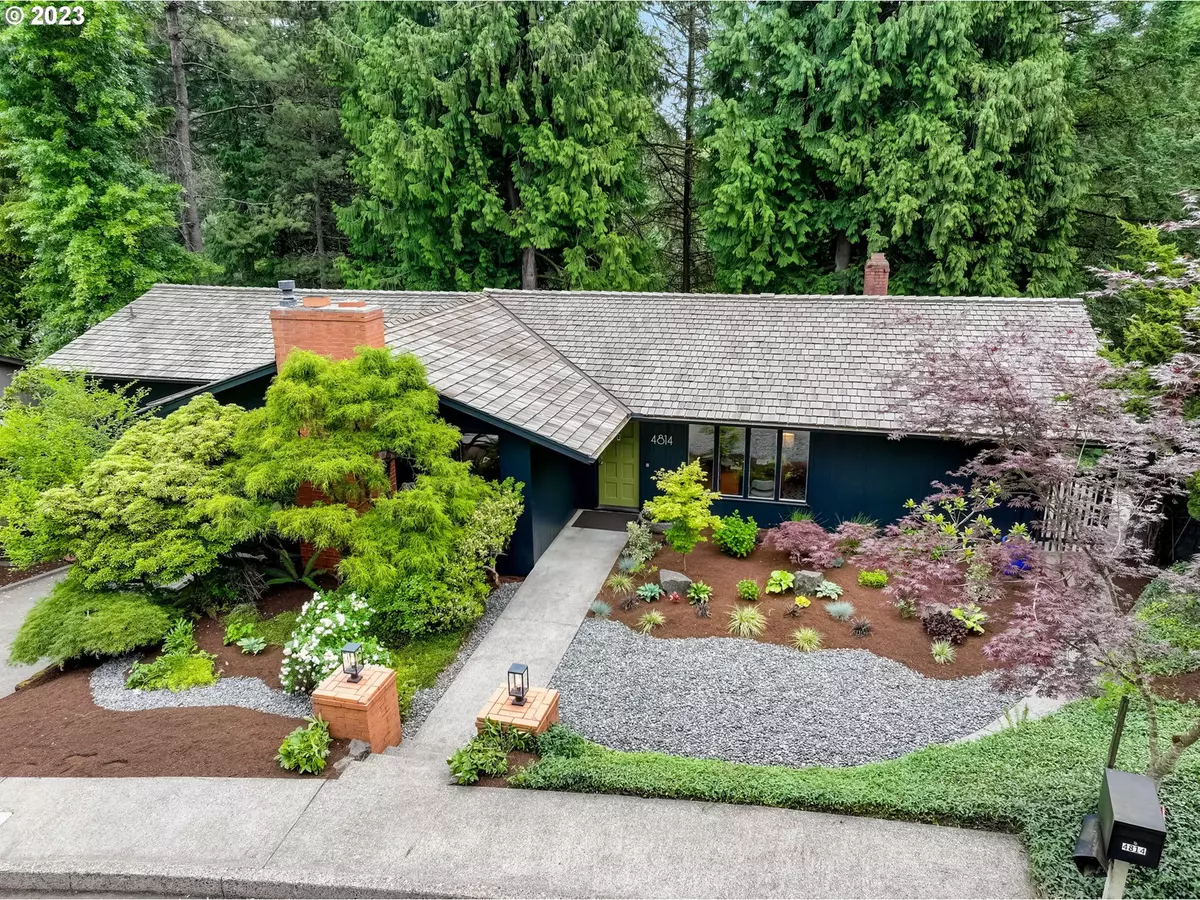Bought with John L. Scott Portland Central
$1,095,000
$1,099,000
0.4%For more information regarding the value of a property, please contact us for a free consultation.
3 Beds
4.1 Baths
3,920 SqFt
SOLD DATE : 08/25/2023
Key Details
Sold Price $1,095,000
Property Type Single Family Home
Sub Type Single Family Residence
Listing Status Sold
Purchase Type For Sale
Square Footage 3,920 sqft
Price per Sqft $279
Subdivision Humphrey Park /Southwest Hills
MLS Listing ID 23218849
Sold Date 08/25/23
Style Mid Century Modern
Bedrooms 3
Full Baths 4
HOA Y/N No
Year Built 1965
Annual Tax Amount $12,923
Tax Year 2022
Lot Size 10,454 Sqft
Property Description
Welcome to this exceptional contemporary masterpiece designed and built by architect Allison Dean nestled in a desirable Portland neighborhood. This architectural gem offers a harmonious blend of mid century modern design and natural beauty. With meticulous attention to detail and top-of-the-line finishes, this home provides a luxurious and comfortable living experience. The open-concept floor plan seamlessly connects the living spaces, creating an ideal environment for both entertaining and everyday living. One of the standout features is its primary bedroom en-suite located on the main floor. This thoughtful design choice ensures convenience, accessibility, and privacy for the homeowners, making it an ideal retreat. Enjoy the modern updated bathrooms boasting terrazzo tile flooring and top of the line finishes. This 3 bedroom home also includes a couple of flex spaces ideal for crafting, gaming, entertainment and a wet bar in the lower level. With its beautiful deck, gardening spaces, and meticulously landscaped yard, this home offers an ideal setting for outdoor living. Situated in a highly coveted location, this home offers the perfect balance of privacy and convenience. Enjoy easy access to nearby parks, hiking trails, and recreational amenities, while still being just a short drive away from downtown Portland and its vibrant dining, shopping, and cultural scene.
Location
State OR
County Multnomah
Area _148
Zoning R10
Rooms
Basement Finished, Full Basement
Interior
Interior Features Garage Door Opener, Laundry, Tile Floor, Vaulted Ceiling, Washer Dryer
Heating Forced Air
Cooling Central Air
Fireplaces Type Gas, Wood Burning
Appliance Builtin Refrigerator, Dishwasher, Free Standing Gas Range, Free Standing Refrigerator, Gas Appliances, Range Hood, Stainless Steel Appliance, Water Purifier
Exterior
Exterior Feature Deck, Dog Run, Fenced, Yard
Garage Attached
Garage Spaces 1.0
View Y/N true
View Trees Woods
Roof Type Shake
Parking Type Driveway, On Street
Garage Yes
Building
Lot Description Trees
Story 2
Foundation Concrete Perimeter
Sewer Public Sewer
Water Public Water
Level or Stories 2
New Construction No
Schools
Elementary Schools Bridlemile
Middle Schools West Sylvan
High Schools Lincoln
Others
Senior Community No
Acceptable Financing Cash, Conventional, VALoan
Listing Terms Cash, Conventional, VALoan
Read Less Info
Want to know what your home might be worth? Contact us for a FREE valuation!

Our team is ready to help you sell your home for the highest possible price ASAP


"My job is to find and attract mastery-based agents to the office, protect the culture, and make sure everyone is happy! "






