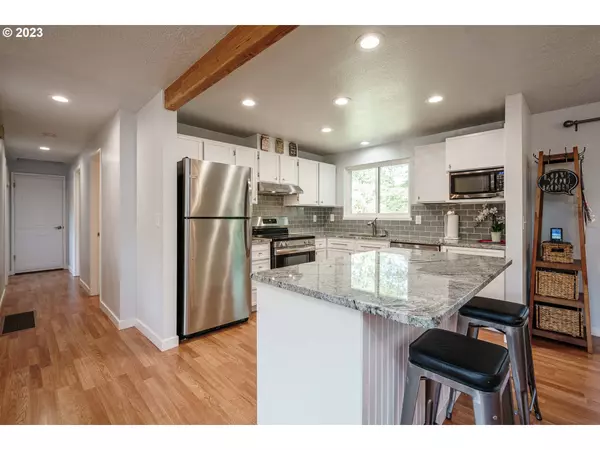Bought with Keller Williams PDX Central
$514,900
$514,900
For more information regarding the value of a property, please contact us for a free consultation.
3 Beds
2.1 Baths
1,932 SqFt
SOLD DATE : 09/01/2023
Key Details
Sold Price $514,900
Property Type Single Family Home
Sub Type Single Family Residence
Listing Status Sold
Purchase Type For Sale
Square Footage 1,932 sqft
Price per Sqft $266
Subdivision Sweetbriar
MLS Listing ID 23306841
Sold Date 09/01/23
Style Stories2
Bedrooms 3
Full Baths 2
Condo Fees $276
HOA Fees $23/ann
HOA Y/N Yes
Year Built 1975
Annual Tax Amount $4,037
Tax Year 2022
Lot Size 6,969 Sqft
Property Description
Check out this sought after Sweetbriar home that backs to the neighborhood greenway! Updated and boasting tons of remodeling, it has had the same owners for the last 33 years! You must see this move-in-ready entertainer's home! It has a park-like fenced yard with a bubbling water feature, plenty of shade, 8x10 shed, garden area, raspberry bushes, and your own personal gate out to the greenway. There's both an upper deck and lower covered patio for dining outdoors. New Hardie plank lap siding in 2016 with Hardie shingles in the gables. New complete tear off 40 year roof in 2014. Kitchen was remodeled in 2020 with new granite counters and granite island, full height designer tile backsplashes, undermount stainless steel sink and stainless steel appliances (the stove and dishwasher are brand new!), and the refrigerator stays! The whole top floor and the steps are Luxury Vinyl Flooring, installed in 2020 along with new mouldings and fresh paint! Bathrooms were remodeled in 2020 and have new granite countertops, cabinets, Luxury vinyl flooring, undermount sinks, faucets and new toilets. Downstairs has a family room, a office with a barn door closure, laundry room and half bath. Enjoy two wood-burning brick fireplaces. Furnace and A/C were replaced in 2012. New garage doors and openers in 2013. Garage is extra deep at 25', with room for RV parking. Close to Sweetbriar Elementary, freeway access, shopping, and restaurants.
Location
State OR
County Multnomah
Area _144
Rooms
Basement Daylight, Finished, Full Basement
Interior
Interior Features Garage Door Opener, Granite, High Speed Internet, Laminate Flooring, Laundry, Quartz, Vaulted Ceiling, Vinyl Floor, Wallto Wall Carpet
Heating Forced Air
Cooling Central Air
Fireplaces Number 2
Fireplaces Type Wood Burning
Appliance Convection Oven, Dishwasher, Disposal, Free Standing Range, Free Standing Refrigerator, Granite, Island, Range Hood, Stainless Steel Appliance, Tile
Exterior
Exterior Feature Deck, Fenced, Patio, R V Parking, Tool Shed, Water Feature, Yard
Garage Attached, ExtraDeep, Oversized
Garage Spaces 2.0
View Y/N true
View Park Greenbelt, Trees Woods
Roof Type Composition
Parking Type Driveway, Parking Pad
Garage Yes
Building
Lot Description Green Belt, Level, Private, Trees
Story 2
Foundation Slab, Stem Wall
Sewer Public Sewer
Water Public Water
Level or Stories 2
New Construction No
Schools
Elementary Schools Sweetbriar
Middle Schools Walt Morey
High Schools Reynolds
Others
Senior Community No
Acceptable Financing Cash, Conventional, FHA, VALoan
Listing Terms Cash, Conventional, FHA, VALoan
Read Less Info
Want to know what your home might be worth? Contact us for a FREE valuation!

Our team is ready to help you sell your home for the highest possible price ASAP


"My job is to find and attract mastery-based agents to the office, protect the culture, and make sure everyone is happy! "






