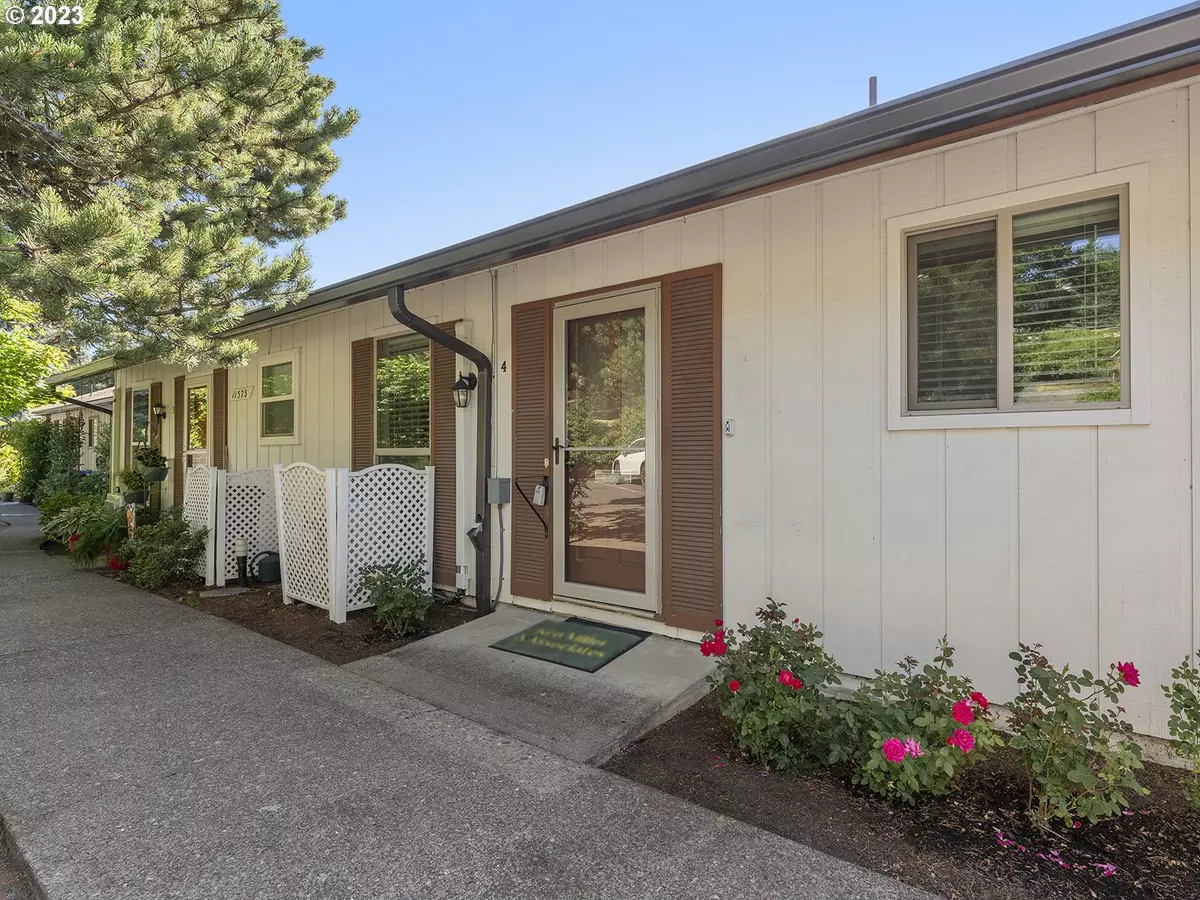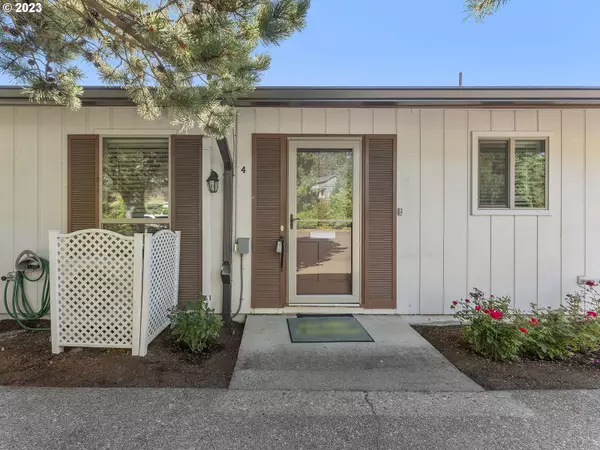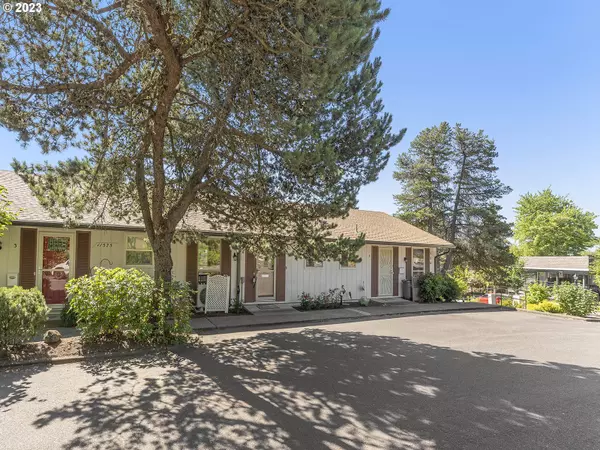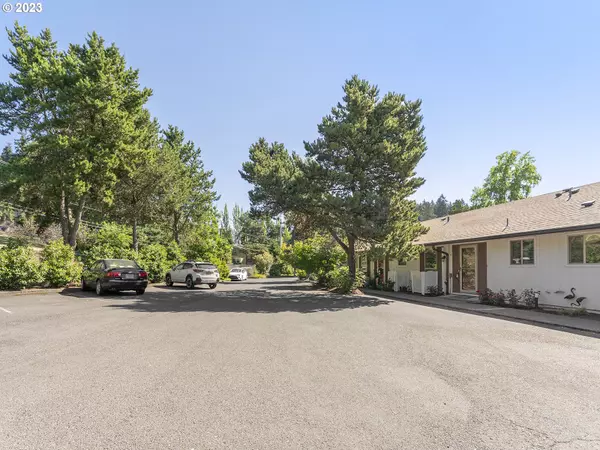Bought with Berkshire Hathaway HomeServices NW Real Estate
$196,000
$199,000
1.5%For more information regarding the value of a property, please contact us for a free consultation.
1 Bed
1 Bath
672 SqFt
SOLD DATE : 09/07/2023
Key Details
Sold Price $196,000
Property Type Condo
Sub Type Condominium
Listing Status Sold
Purchase Type For Sale
Square Footage 672 sqft
Price per Sqft $291
Subdivision King City Condo
MLS Listing ID 23327575
Sold Date 09/07/23
Style Stories1, Common Wall
Bedrooms 1
Full Baths 1
Condo Fees $349
HOA Fees $349/mo
HOA Y/N Yes
Year Built 1967
Annual Tax Amount $1,336
Tax Year 2022
Property Description
This King City Condo has it all! Ground level with no stairs and parking right in front. Step through the front door into a fully updated, super cute living space. Kitchen boasts quartz countertops, soft close cabinets and drawers, and stainless steel appliances, including an induction range. Engineered hardwood flooring throughout (except bathroom), newer vinyl windows and newer ductless mini split heat pump for heating and cooling comfort. Newly remodeled bathroom with large tile surround walk in shower, vanity with quartz countertop and tile flooring. Stackable washer and dryer in unit. Large deck with territorial view for outdoor enjoyment. Locked storage area #4 is nearby. Short distance to the KCCA clubhouse, golf course, outdoor pool, shopping, restaurants and bus line. This cozy condo, located in the sought after 55+ King City Civic Association community, is move in ready and waiting for its new owner!
Location
State OR
County Washington
Area _151
Rooms
Basement None
Interior
Interior Features Ceiling Fan, Engineered Hardwood, Laundry, Quartz, Tile Floor, Washer Dryer
Heating Ductless, Heat Pump, Mini Split
Cooling Heat Pump
Appliance Dishwasher, Disposal, Free Standing Range, Free Standing Refrigerator, Quartz, Range Hood, Stainless Steel Appliance
Exterior
Exterior Feature Deck
View Y/N true
View Territorial
Roof Type Composition
Garage No
Building
Lot Description Commons
Story 1
Sewer Public Sewer
Water Public Water
Level or Stories 1
New Construction No
Schools
Elementary Schools Alberta Rider
Middle Schools Twality
High Schools Tualatin
Others
Senior Community Yes
Acceptable Financing Cash, Conventional
Listing Terms Cash, Conventional
Read Less Info
Want to know what your home might be worth? Contact us for a FREE valuation!

Our team is ready to help you sell your home for the highest possible price ASAP


"My job is to find and attract mastery-based agents to the office, protect the culture, and make sure everyone is happy! "






