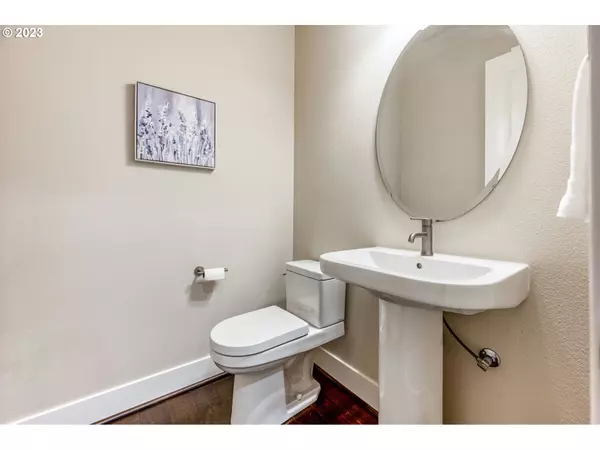Bought with Oregon First
$840,000
$895,000
6.1%For more information regarding the value of a property, please contact us for a free consultation.
4 Beds
2.1 Baths
4,086 SqFt
SOLD DATE : 09/08/2023
Key Details
Sold Price $840,000
Property Type Single Family Home
Sub Type Single Family Residence
Listing Status Sold
Purchase Type For Sale
Square Footage 4,086 sqft
Price per Sqft $205
Subdivision Bull Mountain
MLS Listing ID 23182571
Sold Date 09/08/23
Style Contemporary, Tri Level
Bedrooms 4
Full Baths 2
Condo Fees $131
HOA Fees $131/mo
HOA Y/N Yes
Year Built 2018
Annual Tax Amount $7,919
Tax Year 2022
Lot Size 4,356 Sqft
Property Description
This property is conveniently located in a highly desired neighborhood within the highly-rated Beaverton school district. It offers 4 bedrooms, 1 bonus room which perfect for a play or entertainment room, 1 study on the main floor, 2.5 bathrooms, and a spacious fully furnished daylight basement. This beautiful property includes the best builder upgrade options and features fully owned, cost saving, solar panels with 23 years warranty. The high ceiling and open layout on the main floor hosts a dining room, living room and kitchen, all adorned with beautiful wood floors and crown moulding. The kitchen comes equipped with top of the line appliances, quartz countertop, and elegant cabinets, designed for both style and functionality in mind and perfect for entertaining your family and friends. On the second floor, all four bedrooms and the bonus room offer ample space for comfortable living. The primary bedroom boasts a gorgeous mountain view with a spacious en-suite bathroom and custom built his and her walk-in closets. The daylight basement gets abundant natural lighting and can be used as a home theater or versatile activity space. The outdoor area is low maintenance and perfect for family gatherings. Free access to neighborhood community center featuring clubhouse, Gym equipments and swimming pool.Don't miss out on this exceptional opportunity to make this house your home.
Location
State OR
County Washington
Area _150
Zoning RES-C
Rooms
Basement Daylight
Interior
Interior Features Floor3rd, Engineered Hardwood, Garage Door Opener, Laundry, Washer Dryer, Wood Floors
Heating Forced Air
Cooling Central Air
Fireplaces Number 1
Fireplaces Type Gas
Appliance Dishwasher, Free Standing Gas Range, Free Standing Refrigerator, Granite, Island, Range Hood, Stainless Steel Appliance, Tile
Exterior
Exterior Feature Covered Patio, Deck, Fenced, Patio, Yard
Garage Attached
Garage Spaces 2.0
View Y/N true
View Trees Woods
Roof Type Composition
Parking Type Driveway, Off Street
Garage Yes
Building
Story 3
Foundation Concrete Perimeter
Sewer Public Sewer
Water Public Water
Level or Stories 3
New Construction No
Schools
Elementary Schools Scholls Hts
Middle Schools Conestoga
High Schools Mountainside
Others
Senior Community No
Acceptable Financing CallListingAgent, Cash, Conventional, FHA, VALoan
Listing Terms CallListingAgent, Cash, Conventional, FHA, VALoan
Read Less Info
Want to know what your home might be worth? Contact us for a FREE valuation!

Our team is ready to help you sell your home for the highest possible price ASAP


"My job is to find and attract mastery-based agents to the office, protect the culture, and make sure everyone is happy! "






