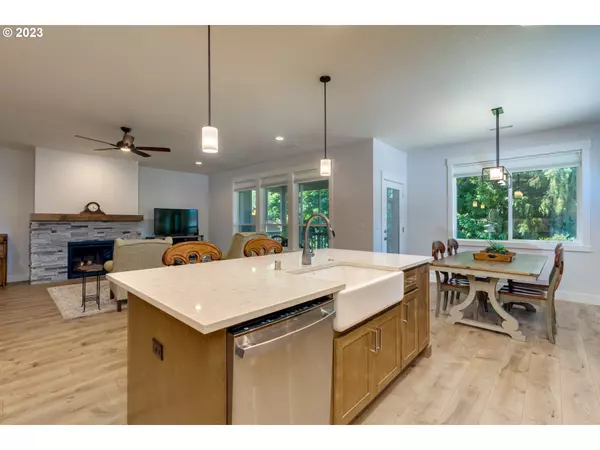Bought with Keller Williams Realty
$675,000
$679,000
0.6%For more information regarding the value of a property, please contact us for a free consultation.
4 Beds
2 Baths
2,065 SqFt
SOLD DATE : 09/12/2023
Key Details
Sold Price $675,000
Property Type Single Family Home
Sub Type Single Family Residence
Listing Status Sold
Purchase Type For Sale
Square Footage 2,065 sqft
Price per Sqft $326
MLS Listing ID 23651858
Sold Date 09/12/23
Style Stories1, Custom Style
Bedrooms 4
Full Baths 2
Condo Fees $480
HOA Fees $40/ann
HOA Y/N Yes
Year Built 2020
Annual Tax Amount $4,730
Tax Year 2023
Lot Size 6,534 Sqft
Property Description
Seeking a carefully designed and thoughtfully constructed home with an eye for detail and quality? This spacious single level on a dead end road with a greenbelt lot is truly a must see! This single owner home is in pristine condition with unmatched community amenities. Superior kitchen offers custom cabinetry with soft close drawers, under cabinet lighting, slab quartz, Nature Tek Plus waterproof laminate flooring, SS appliances, 5 burner gas range with hood, 30 inch double ovens with specialty settings, dishwasher, island offers extra storage, farm style sink, corner pantry and energy star appliances. Generous and accessible dining room, conveniently situated next to the luxurious screened-in patio, an original feature of the home. It provides a cool and comfortable space to enjoy the peaceful green space views. Inviting great room offers a fireplace with custom mantle, high ceilings and large bank of West facing windows with expansive greenbelt views. Enjoy a generous primary suite with a serene view, primary bathroom offers a lovely soaking tub, separate shower and walk-in closet. Ample storage can be found throughout the home, high-efficiency furnace, tankless water heater, and air conditioning ensure comfort year-round. The guest bedrooms are bright and spacious, equipped with closet organizers, said rooms are thoughtfully located on the opposite side of the home from the primary suite for added privacy. The generous laundry room features built-ins. The backyard is adorned with mature landscaping and view of beautiful evergreen trees, creating a tranquil setting. This home is dialed in and sits on a quiet street tucked in the desirable Cedars Village neighborhood offering nature walking trail system. So many beautiful and functional spaces. Great proximity to major arterials and shopping.
Location
State WA
County Clark
Area _62
Zoning R-3
Rooms
Basement Crawl Space
Interior
Interior Features High Ceilings, Laminate Flooring, Laundry, Quartz, Soaking Tub, Tile Floor, Vinyl Floor, Wallto Wall Carpet
Heating Forced Air90
Cooling Central Air
Fireplaces Number 1
Fireplaces Type Gas
Appliance Dishwasher, Disposal, Double Oven, Gas Appliances, Island, Pantry, Plumbed For Ice Maker, Quartz, Range Hood, Stainless Steel Appliance
Exterior
Exterior Feature Covered Patio, Fenced, Security Lights, Sprinkler, Yard
Parking Features Attached
Garage Spaces 2.0
View Y/N true
View Park Greenbelt, Trees Woods
Roof Type Composition
Garage Yes
Building
Lot Description Green Belt, Level, Private, Secluded
Story 1
Sewer Public Sewer
Water Public Water
Level or Stories 1
New Construction No
Schools
Elementary Schools Maple Grove
Middle Schools Laurin
High Schools Prairie
Others
Senior Community No
Acceptable Financing Cash, Conventional, VALoan
Listing Terms Cash, Conventional, VALoan
Read Less Info
Want to know what your home might be worth? Contact us for a FREE valuation!

Our team is ready to help you sell your home for the highest possible price ASAP


"My job is to find and attract mastery-based agents to the office, protect the culture, and make sure everyone is happy! "






