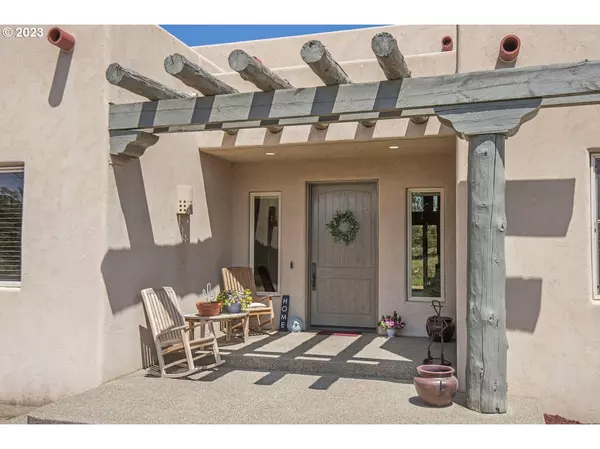Bought with Non Rmls Broker
$950,000
$999,999
5.0%For more information regarding the value of a property, please contact us for a free consultation.
3 Beds
2.1 Baths
3,350 SqFt
SOLD DATE : 09/01/2023
Key Details
Sold Price $950,000
Property Type Single Family Home
Sub Type Single Family Residence
Listing Status Sold
Purchase Type For Sale
Square Footage 3,350 sqft
Price per Sqft $283
MLS Listing ID 23164662
Sold Date 09/01/23
Style Custom Style, Other
Bedrooms 3
Full Baths 2
Condo Fees $375
HOA Fees $31/ann
HOA Y/N Yes
Year Built 2002
Annual Tax Amount $7,004
Tax Year 2022
Lot Size 11.540 Acres
Property Description
If you are looking for wide open spaces, look no further! Beautiful panoramic views await this tranquil setting. This home has pride of ownership written all over it. Perfect for gardeners looking to grow their own food, you're already set up with this top of the line newly added green house. Major upgrades since owners purchased. This home is made of ARXX brand Insulated Concrete Form (ICF), the construction is made of concrete walls w/ Styrofoam on the inside & outside. The house is then finished w/ STO color imbedded vinyl. You will NEVER need to paint this home. Heating and cooling costs are lowered significantly due to the style of construction. Located w/in the River Springs gated community, this Santa Fe Territorial style fits perfectly in this setting. Year- round access to community area on banks of the Deschutes River. Enjoy the light and brightness with 14 foot ceilings, many windows, and new LVT flooring throughout the home. This home is wonderful for entertaining.
Location
State OR
County Deschutes
Area _320
Zoning MUA10
Rooms
Basement None
Interior
Interior Features Garage Door Opener, High Ceilings, Laundry
Heating Forced Air, Heat Pump, Hot Water
Cooling Central Air
Fireplaces Number 3
Fireplaces Type Gas, Propane
Appliance Cooktop, Disposal, Free Standing Range, Free Standing Refrigerator, Instant Hot Water, Island, Microwave, Pantry
Exterior
Exterior Feature Fire Pit, Patio
Parking Features Attached
Garage Spaces 2.0
View Y/N true
View Territorial
Roof Type Membrane
Garage Yes
Building
Lot Description Gated
Story 1
Foundation Concrete Perimeter
Sewer Septic Tank, Standard Septic
Water Shared Well
Level or Stories 1
New Construction No
Schools
Elementary Schools Sage
Middle Schools Obsidian
High Schools Ridgeview
Others
Senior Community No
Acceptable Financing Cash, Conventional
Listing Terms Cash, Conventional
Read Less Info
Want to know what your home might be worth? Contact us for a FREE valuation!

Our team is ready to help you sell your home for the highest possible price ASAP

"My job is to find and attract mastery-based agents to the office, protect the culture, and make sure everyone is happy! "






