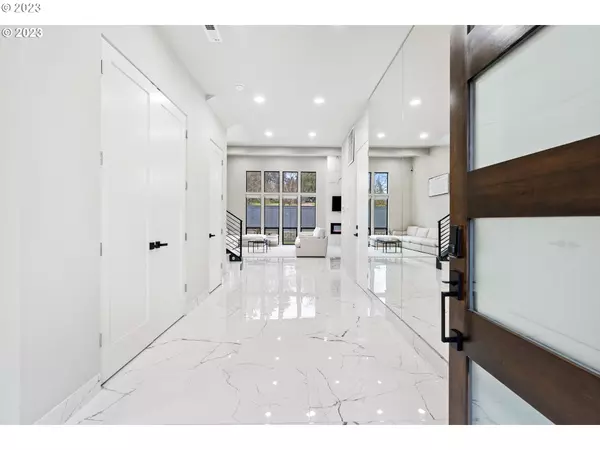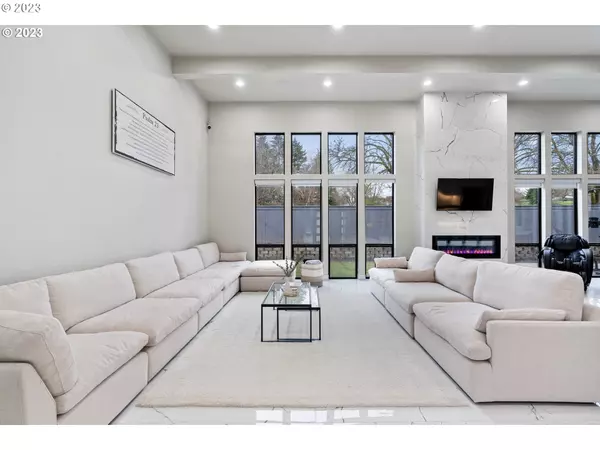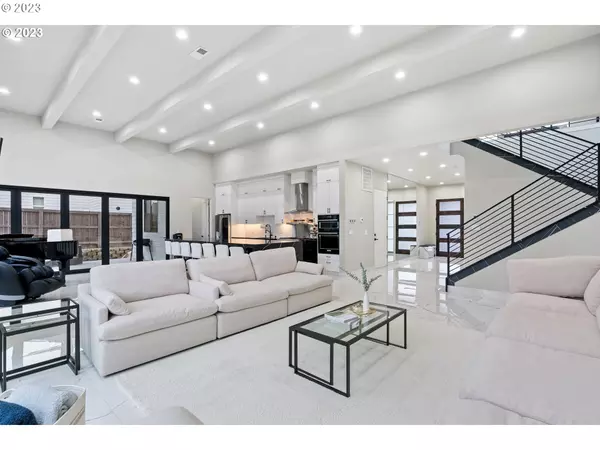Bought with Keller Williams Realty Professionals
$902,500
$899,997
0.3%For more information regarding the value of a property, please contact us for a free consultation.
4 Beds
3 Baths
3,386 SqFt
SOLD DATE : 09/14/2023
Key Details
Sold Price $902,500
Property Type Single Family Home
Sub Type Single Family Residence
Listing Status Sold
Purchase Type For Sale
Square Footage 3,386 sqft
Price per Sqft $266
MLS Listing ID 23210550
Sold Date 09/14/23
Style Stories2, Contemporary
Bedrooms 4
Full Baths 3
Condo Fees $360
HOA Fees $30/ann
HOA Y/N Yes
Year Built 2020
Annual Tax Amount $6,318
Tax Year 2023
Lot Size 8,712 Sqft
Property Description
Extravagant Custom Home in the Serene Cedars Village Neighborhood!Built to entertain with a massive open floor plan fitted with top quality heated marble floors & quartz finishes. Show off your gourmet kitchen that features top brands like Wolf & Samsung complimented by a grand waterfall island. Warm summer day barbeques are easy with a covered Trex deck fitted with folding patio doors that open up the living space to accommodate all of your guests! End your nights with a fantastic personal luxury spa featuring an 8 person sauna and an 8 person steam room complete with armada jets that make cleaning and maintenance a breeze! This fantastic home includes a primary suite on the main level as well as an office that can be an optional 4th bedroom. Oversized 3 car garage is extra deep to fit any toys that need storing.
Location
State WA
County Clark
Area _62
Rooms
Basement Crawl Space
Interior
Interior Features Garage Door Opener, Heated Tile Floor, High Ceilings, High Speed Internet, Laundry, Marble, Quartz, Smart Camera Recording, Smart Home, Sound System, Sprinkler, Tile Floor, Washer Dryer
Heating Forced Air90
Cooling Central Air
Fireplaces Number 1
Fireplaces Type Electric
Appliance Butlers Pantry, Disposal, E N E R G Y S T A R Qualified Appliances, Free Standing Gas Range, Free Standing Refrigerator, Island, Marble, Quartz, Range Hood, Stainless Steel Appliance, Tile
Exterior
Exterior Feature Covered Deck, Covered Patio, Fenced, R V Parking, R V Boat Storage, Sauna, Smart Camera Recording, Smart Lock, Sprinkler, Yard
Parking Features Attached, ExtraDeep
Garage Spaces 3.0
View Y/N true
View Territorial
Roof Type Composition
Garage Yes
Building
Story 2
Foundation Concrete Perimeter
Sewer Public Sewer
Water Public Water
Level or Stories 2
New Construction No
Schools
Elementary Schools Maple Grove
Middle Schools Laurin
High Schools Battle Ground
Others
Senior Community No
Acceptable Financing CallListingAgent, Conventional, VALoan
Listing Terms CallListingAgent, Conventional, VALoan
Read Less Info
Want to know what your home might be worth? Contact us for a FREE valuation!

Our team is ready to help you sell your home for the highest possible price ASAP


"My job is to find and attract mastery-based agents to the office, protect the culture, and make sure everyone is happy! "






