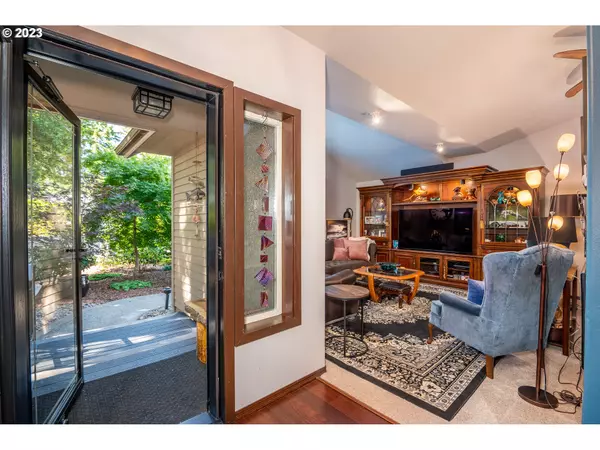Bought with Fathom Realty Oregon, LLC
$595,000
$595,000
For more information regarding the value of a property, please contact us for a free consultation.
3 Beds
2 Baths
1,868 SqFt
SOLD DATE : 09/18/2023
Key Details
Sold Price $595,000
Property Type Single Family Home
Sub Type Single Family Residence
Listing Status Sold
Purchase Type For Sale
Square Footage 1,868 sqft
Price per Sqft $318
Subdivision Summerset Estates
MLS Listing ID 23020717
Sold Date 09/18/23
Style Stories1, Custom Style
Bedrooms 3
Full Baths 2
Year Built 1992
Annual Tax Amount $3,973
Tax Year 2022
Lot Size 10,454 Sqft
Property Description
Peace and tranquility are yours in this lovely updated 4 bedroom (4th bedroom currently being used as a den), 2 bath home located on a tucked away cul-de-sac in Summerset Estates. Enjoy the outdoors year-round in the beautifully designed and light filled covered deck just off the dining room, including a bbq storage and garden shed. The landscaping is exquisite yet low maintenance. The large back/side yards are fully fenced. Not a surface went untouched in this thoughtful remodel. Gorgeous granite waterfall countertops and backsplash in the kitchen with stainless steel appliances, new flooring, new solid wood doors and to top it off the bathrooms have been updated as well. Your oasis awaits. Assumable $252,000 mortgage at 3.25%. Inquire for more information.
Location
State OR
County Lane
Area _228
Zoning LR
Rooms
Basement Crawl Space
Interior
Interior Features Ceiling Fan, Garage Door Opener, Granite, High Speed Internet, Laundry, Vaulted Ceiling, Vinyl Floor, Wallto Wall Carpet
Heating Zoned
Cooling None
Appliance Builtin Range, Disposal, Down Draft, Free Standing Range, Free Standing Refrigerator, Granite, Pantry
Exterior
Exterior Feature Covered Deck, Fenced, Garden, Tool Shed, Yard
Garage Attached
Garage Spaces 2.0
View Territorial, Trees Woods
Roof Type Composition
Parking Type Driveway, Off Street
Garage Yes
Building
Lot Description Cul_de_sac, Trees
Story 1
Foundation Concrete Perimeter
Sewer Public Sewer
Water Public Water
Level or Stories 1
Schools
Elementary Schools Siuslaw
Middle Schools Siuslaw
High Schools Siuslaw
Others
Senior Community No
Acceptable Financing Assumable, Cash, Conventional, FHA, VALoan
Listing Terms Assumable, Cash, Conventional, FHA, VALoan
Read Less Info
Want to know what your home might be worth? Contact us for a FREE valuation!

Our team is ready to help you sell your home for the highest possible price ASAP


"My job is to find and attract mastery-based agents to the office, protect the culture, and make sure everyone is happy! "






