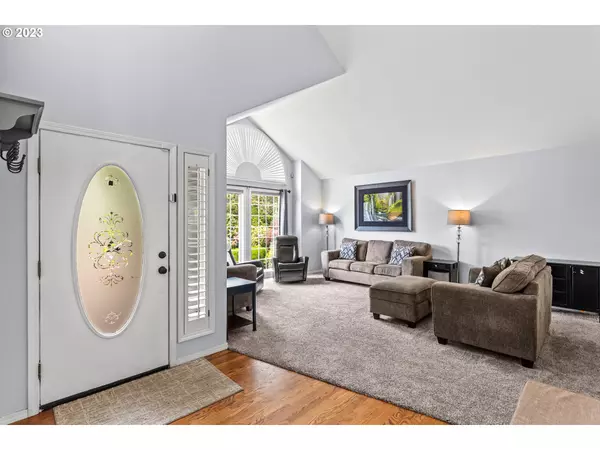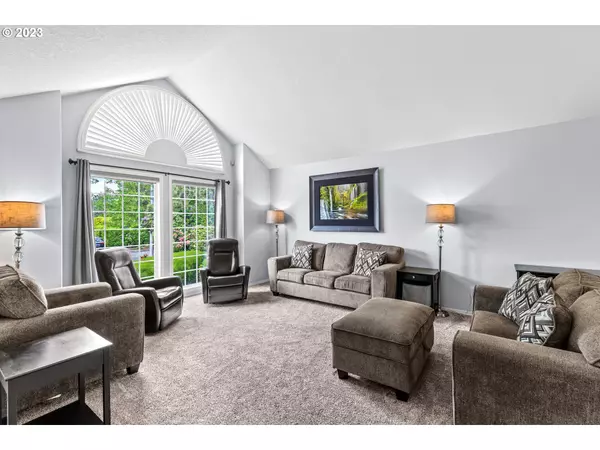Bought with eXp Realty, LLC
$600,000
$599,000
0.2%For more information regarding the value of a property, please contact us for a free consultation.
4 Beds
3.1 Baths
2,929 SqFt
SOLD DATE : 09/20/2023
Key Details
Sold Price $600,000
Property Type Single Family Home
Sub Type Single Family Residence
Listing Status Sold
Purchase Type For Sale
Square Footage 2,929 sqft
Price per Sqft $204
Subdivision Fairview
MLS Listing ID 23601467
Sold Date 09/20/23
Style Stories2, Traditional
Bedrooms 4
Full Baths 3
HOA Y/N No
Year Built 1992
Annual Tax Amount $8,017
Tax Year 2022
Lot Size 9,583 Sqft
Property Description
PRICED TO SELL! Step inside you'll be greeted by the grandeur of vaulted ceilings that add an airy elegance to the open living spaces. This spacious 2 story at just under 3,000sqft has room for all with 4 bed, 3.5 bath & oversized 3 car garage. The heart of this home, the gourmet kitchen, beckons culinary adventures with an island, gas stove, pantry cabinets, eat-in nook, and convenient trash compactor.Stay warm and cozy during winter evenings with the gas fireplace, creating an inviting ambiance for gatherings and quiet moments alike. Escape to the primary ensuite large soaking tub, double sinks & dreamy walk-in closet with skylight. Step outside either set of french doors to a beautifully landscaped & fenced yard perfect for play, gardening, or enjoying dinner al fresco! Lots of upgrades like brand new Trane furnace & AC, solar panels (owned) ensuring both energy efficiency and comfort. Also years & years of low energy bills! Other features include new carpet, bedroom window seat with peek-a-boo view of the lake, sprinkler system, central vacuum system + more! With walking trails nearby, endless outdoor adventures beckon, promising a lifestyle that's both invigorating and serene. Schedule your viewing today and step into the life you've always envisioned!
Location
State OR
County Multnomah
Area _144
Rooms
Basement Crawl Space
Interior
Interior Features Ceiling Fan, Central Vacuum, Garage Door Opener, Jetted Tub, Vaulted Ceiling, Wood Floors
Heating Forced Air
Cooling Central Air
Fireplaces Number 1
Fireplaces Type Gas
Appliance Cook Island, Cooktop, Dishwasher, Trash Compactor
Exterior
Exterior Feature Fenced, Patio, Tool Shed, Yard
Parking Features Attached
Garage Spaces 3.0
View Y/N true
View Lake, Trees Woods
Roof Type Composition
Garage Yes
Building
Lot Description Level
Story 2
Foundation Concrete Perimeter
Sewer Public Sewer
Water Public Water
Level or Stories 2
New Construction No
Schools
Elementary Schools Fairview
Middle Schools Reynolds
High Schools Reynolds
Others
Senior Community No
Acceptable Financing Cash, Conventional, FHA, VALoan
Listing Terms Cash, Conventional, FHA, VALoan
Read Less Info
Want to know what your home might be worth? Contact us for a FREE valuation!

Our team is ready to help you sell your home for the highest possible price ASAP


"My job is to find and attract mastery-based agents to the office, protect the culture, and make sure everyone is happy! "






