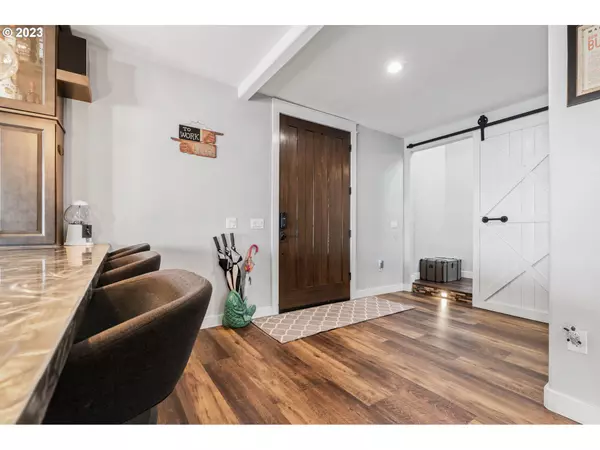Bought with MORE Realty
$794,000
$824,700
3.7%For more information regarding the value of a property, please contact us for a free consultation.
3 Beds
2.1 Baths
2,680 SqFt
SOLD DATE : 09/22/2023
Key Details
Sold Price $794,000
Property Type Single Family Home
Sub Type Floating Home
Listing Status Sold
Purchase Type For Sale
Square Footage 2,680 sqft
Price per Sqft $296
MLS Listing ID 23179943
Sold Date 09/22/23
Style Stories2, Craftsman
Bedrooms 3
Full Baths 2
Condo Fees $237
HOA Fees $237/mo
HOA Y/N Yes
Year Built 2019
Annual Tax Amount $2,997
Property Description
Entertainers dream floating home w/ slip ownership, large garage & loft, designated parking & low slip fees. Completely rebuilt & professionally engineered in 2019. New electrical, sheet rock, plumbing, lighting, insulation, ductless heat-air, flooring, all new decking, windows, tankless H2O heater, doors, roof & trusses, siding, appliances & more! One of the largest slips along the Multnomah Channel. Wall to wall windows/sliders on the river side of the house with views of Sauvie island, Mt. Hood/St.Helens. Sit on either one of the fully covered outdoor decks & listen to the sounds of nature or the built-in outdoor sound system. The solid mahogany front door opens into an entry area w/ custom cabinetry & bench. The LL open plan allows you to see the full bar seating 8. You will notice the built-in fridge, wine fridge,DW, microwave, on-demand hot water & SS sink. The large family room/theater has a 125in drop down screen, built-in surround sound & projector. One bdrm has fabricated XL twin size beds & the other has a queen size Murphy bed with built-in desk & cabinets. At the end of hall you will find a gorgeous bathroom, hard surface countertops, custom floor tile, raised porcelain sink, built-in WiFi speaker & tub with wall to ceiling subway tile. Reaching the top of the stairs you will be drawn to the dramatic black walnut live edge island including wine fridge, wall of windows, industrial sized fridge & freezer, dual oven, 6 burner gas stove, built-in micro, DW, a Corian sink, custom cabinets & hard surface counters. The living rm offers a gas fireplace w/black walnut mantle, custom tile & 2 skylights. As you open the door to the private main bdrm which includes a walk-in closet & another amazing view out the slider to the upper covered deck. An exquisite ensuite w/ 2 separate glass vessel sinks, heated tile floors, sit down vanity, built-in wifi speaker, soaking tub, separate glass shower door leads you to a custom tile walk in shower w/ 9 heads/jets, & steam.
Location
State OR
County Columbia
Area _155
Interior
Interior Features Ceiling Fan, Engineered Hardwood, Granite, Heated Tile Floor, High Ceilings, High Speed Internet, Home Theater, Laundry, Soaking Tub, Tile Floor, Wallto Wall Carpet, Washer Dryer
Heating Ductless, Other, Zoned
Cooling Heat Pump
Fireplaces Number 1
Fireplaces Type Gas
Appliance Dishwasher, Disposal, E N E R G Y S T A R Qualified Appliances, Free Standing Range, Free Standing Refrigerator, Granite, Island, Microwave, Pantry, Plumbed For Ice Maker, Stainless Steel Appliance, Wine Cooler
Exterior
Exterior Feature Covered Patio, Dock, Free Standing Hot Tub, Patio, R V Boat Storage, Tool Shed
Parking Features Detached, ExtraDeep, Oversized
Garage Spaces 1.0
Waterfront Description RiverFront
View Y/N true
View River, Territorial, Trees Woods
Roof Type Metal
Garage Yes
Building
Story 2
Foundation Other
Sewer Other
Water Other
Level or Stories 2
New Construction No
Schools
Elementary Schools Grant Watts
Middle Schools Scappoose
High Schools Scappoose
Others
Senior Community No
Acceptable Financing Cash, Conventional
Listing Terms Cash, Conventional
Read Less Info
Want to know what your home might be worth? Contact us for a FREE valuation!

Our team is ready to help you sell your home for the highest possible price ASAP


"My job is to find and attract mastery-based agents to the office, protect the culture, and make sure everyone is happy! "






