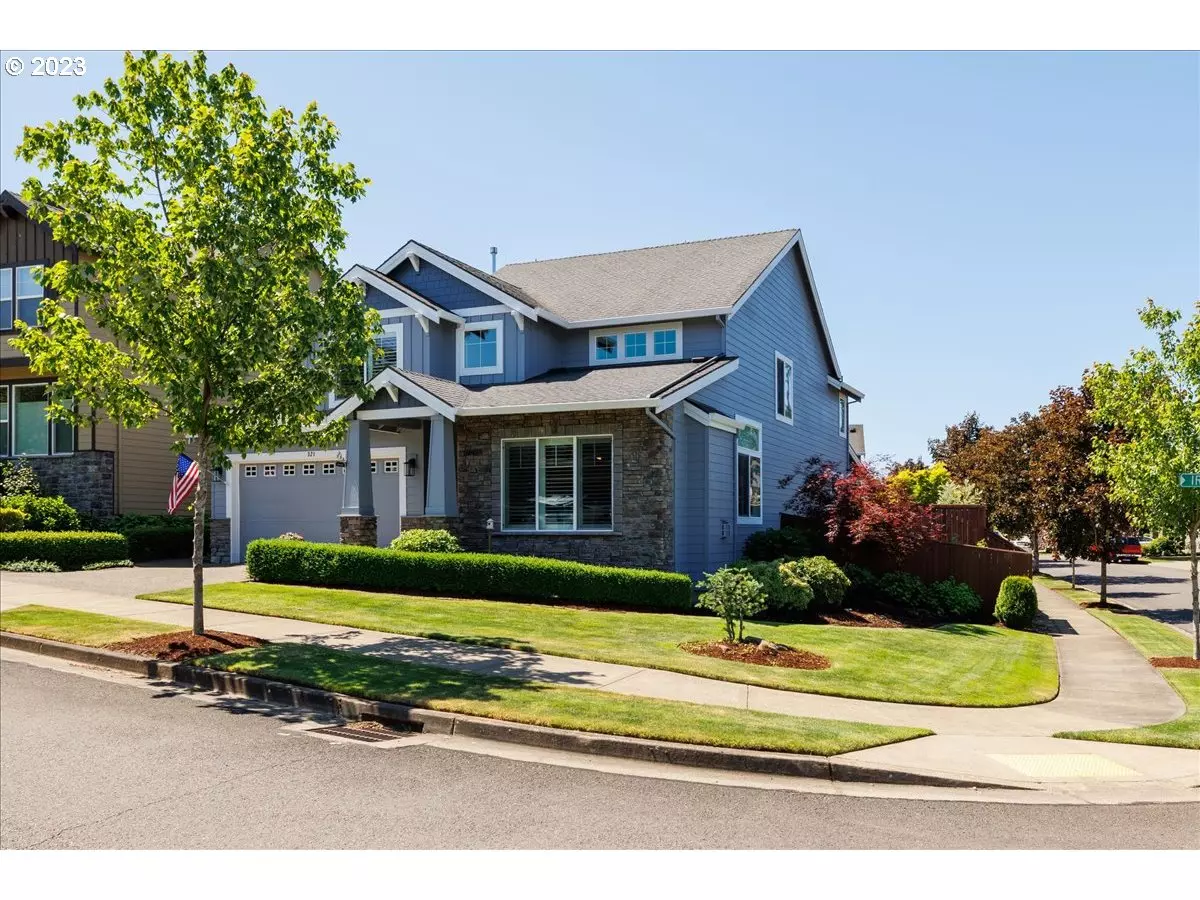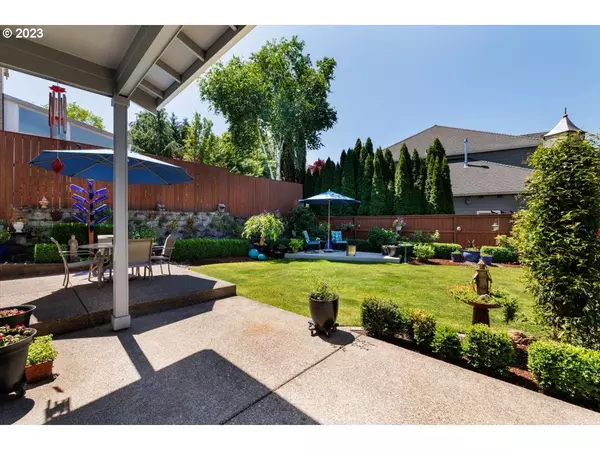Bought with Willcuts Company Realtors
$715,000
$729,000
1.9%For more information regarding the value of a property, please contact us for a free consultation.
4 Beds
2.1 Baths
2,719 SqFt
SOLD DATE : 09/22/2023
Key Details
Sold Price $715,000
Property Type Single Family Home
Sub Type Single Family Residence
Listing Status Sold
Purchase Type For Sale
Square Footage 2,719 sqft
Price per Sqft $262
MLS Listing ID 23271119
Sold Date 09/22/23
Style Stories2, Craftsman
Bedrooms 4
Full Baths 2
Condo Fees $250
HOA Fees $20/ann
HOA Y/N Yes
Year Built 2005
Annual Tax Amount $6,565
Tax Year 2022
Lot Size 7,405 Sqft
Property Description
This luxurious residence offers an unparalleled living experience, with its prime location overlooking the 8th Green of a prestigious golf course. The captivating outdoor views can be enjoyed from the inviting front porch, while the meticulously designed backyard oasis provides a serene retreat. The house has been tastefully updated with upscale features, including an expansive pantry and a convenient butler's pantry, enhancing both style and functionality. The kitchen boasts full extension drawers and built-ins, ensuring a seamless culinary experience. Upstairs, the primary suite showcases a beautifully crafted closet installed by California Closets, adding an extra touch of elegance. The three-car tandem garage floor has been adorned with epoxy, giving it a polished appearance, and the overhead storage space provides ample room for storage. The property benefits from a state-of-the-art in-ground sprinkler system that efficiently irrigates the entire yard. The fully fenced yard offers multiple seating and entertaining areas, including a covered patio that adds to the charm of the outdoor space. Located in The Greens Community, residents enjoy exceptional amenities, including access to golf memberships at the renowned Chehalem Glenn Golf Course, known for its championship-style 18-hole layout. The community also features a neighborhood park, and the convenience of a pleasant stroll to the pedestrian-friendly downtown Main Street, which offers a plethora of dining and shopping opportunities.In summary, this exceptional residence offers a luxurious and picturesque living experience, with its stunning views, meticulous design, and access to prestigious amenities. It provides the perfect combination of elegance, comfort, and convenience for those seeking a refined lifestyle in a golf course community.
Location
State OR
County Yamhill
Area _156
Rooms
Basement Crawl Space
Interior
Interior Features Central Vacuum, Garage Door Opener, Granite, High Ceilings, High Speed Internet, Laundry, Plumbed For Central Vacuum, Slate Flooring, Soaking Tub, Sound System, Wainscoting, Wallto Wall Carpet, Wood Floors
Heating Forced Air
Cooling Central Air
Fireplaces Number 2
Fireplaces Type Gas
Appliance Builtin Oven, Butlers Pantry, Cooktop, Dishwasher, Free Standing Refrigerator, Gas Appliances, Stainless Steel Appliance
Exterior
Exterior Feature Covered Patio, Fenced, Garden, Gas Hookup, Patio, Raised Beds, R V Parking, Sprinkler, Tool Shed, Yard
Garage Attached, Tandem
Garage Spaces 3.0
View Y/N true
View Golf Course, Territorial
Roof Type Composition
Parking Type Driveway
Garage Yes
Building
Lot Description Corner Lot, Golf Course, Level
Story 2
Sewer Public Sewer
Water Public Water
Level or Stories 2
New Construction No
Schools
Elementary Schools Mabel Rush
Middle Schools Mountain View
High Schools Newberg
Others
Senior Community No
Acceptable Financing Cash, Conventional, VALoan
Listing Terms Cash, Conventional, VALoan
Read Less Info
Want to know what your home might be worth? Contact us for a FREE valuation!

Our team is ready to help you sell your home for the highest possible price ASAP


"My job is to find and attract mastery-based agents to the office, protect the culture, and make sure everyone is happy! "






