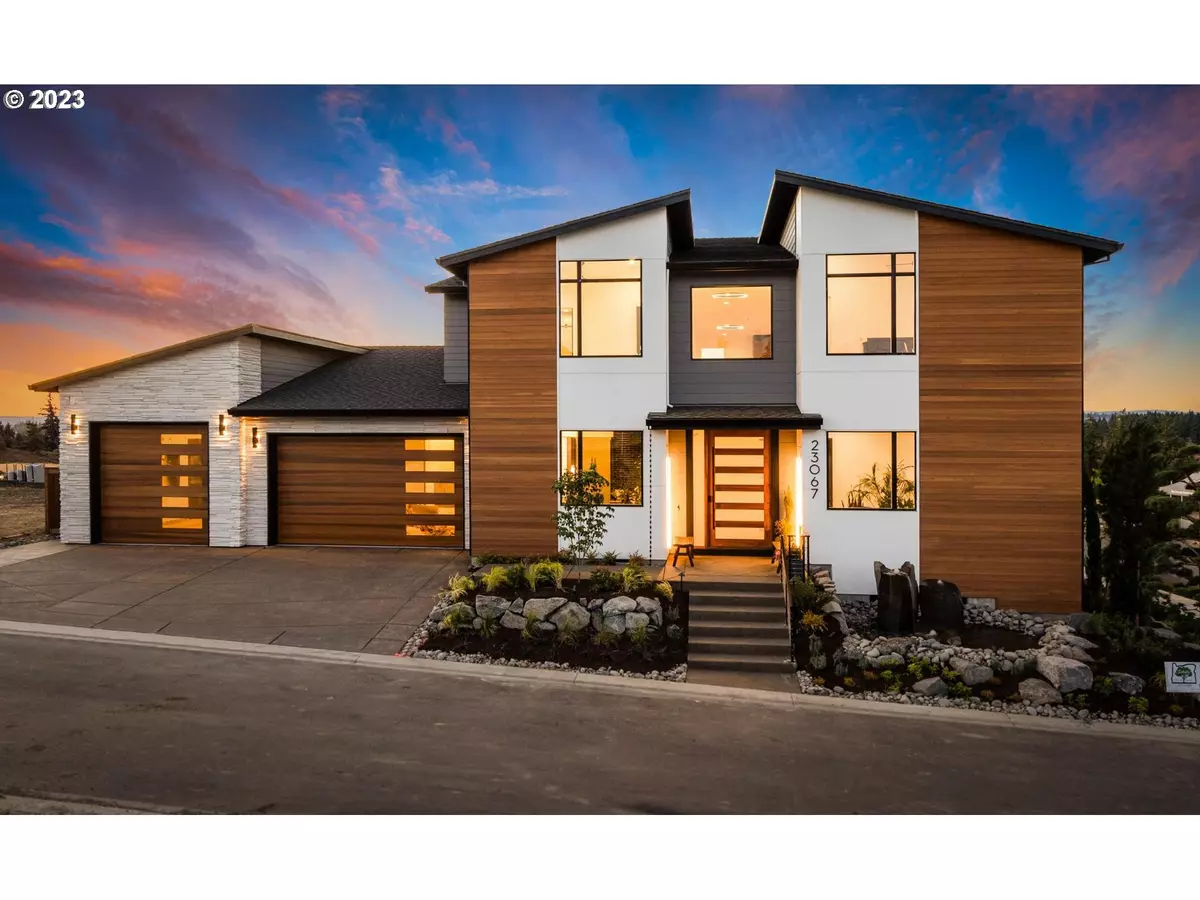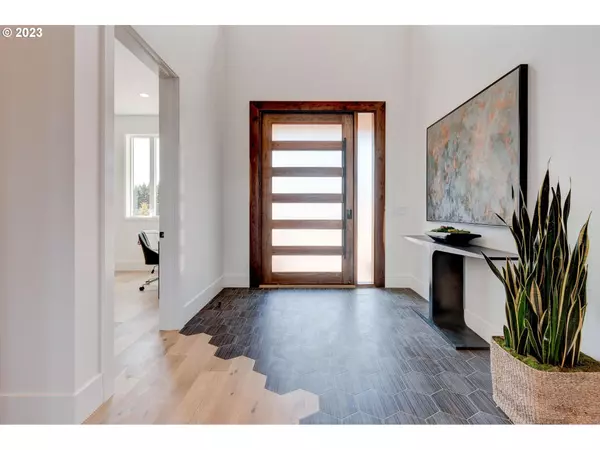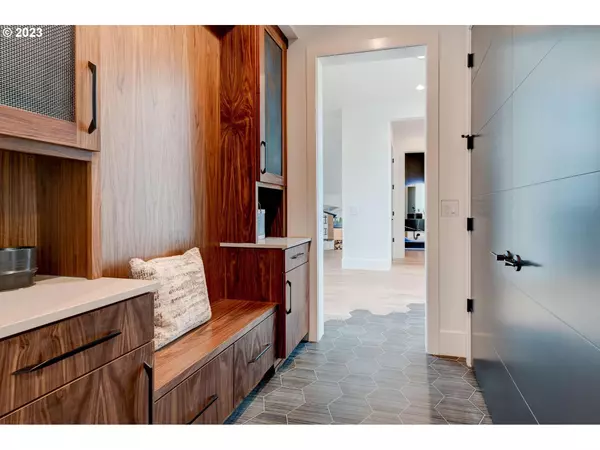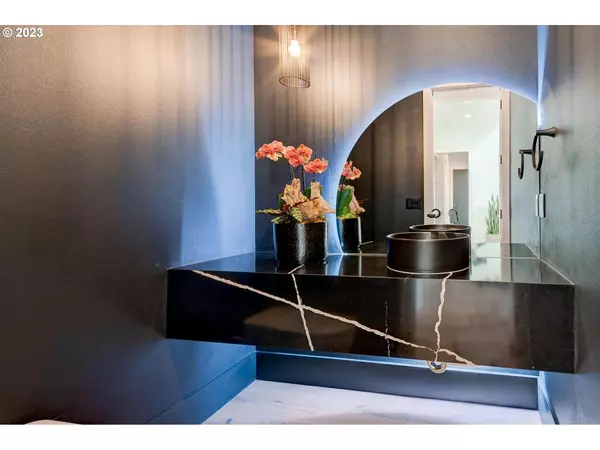Bought with Cascade Hasson Sotheby's International Realty
$2,350,000
$2,450,000
4.1%For more information regarding the value of a property, please contact us for a free consultation.
4 Beds
4.1 Baths
4,790 SqFt
SOLD DATE : 09/27/2023
Key Details
Sold Price $2,350,000
Property Type Single Family Home
Sub Type Single Family Residence
Listing Status Sold
Purchase Type For Sale
Square Footage 4,790 sqft
Price per Sqft $490
Subdivision Denali Summit
MLS Listing ID 23360662
Sold Date 09/27/23
Style Custom Style, N W Contemporary
Bedrooms 4
Full Baths 4
Condo Fees $125
HOA Fees $125/mo
HOA Y/N Yes
Year Built 2023
Lot Size 10,454 Sqft
Property Description
Welcome to the prestigious Denali Summit, the neighborhood of this year's 2023 Street of Dreams. This custom home was built by JT Roth Construction, This years multi award winning Home, Best primary suite, best Kitchen and Peoples choice awards.The sophisticated contemporary design marries functionality and urban flare. It has a sleek modern facade that highlights clean lines while incorporating inviting materials. Once you've entered through the stunning pivoting walnut front door you will be greeted by floor to ceiling windows allowing you to take in the surrounding tree lined mountains and all the natural light. An open concept main floor lays the ground work for endless possibilities. From the incredible fireplace, showcasing as the centerpiece of the living space to the meticulously designed and gorgeous kitchen space. No detail has been overlooked in this inspiring entertainer's dream, including a Sub-Zero Wolf appliance package, hidden pantry and butler's pantry. Located on the main floor, you'll find an owner's suite fit for (not quite a king) but someone pretty cool, nonetheless. Step through the feature wall entry to the exquisite ensuite. The unique design choices of this space are on full display, what a sanctuary. A beautiful guest suite with kitchenette and full bath are also located on the main floor. Upstairs along with two additional bedrooms and baths you'll find some balance between work and play. A common work space loft provides an area for homework before it's time to have some fun watching your favorite movie in the theatre room. Or if it's "game on" head through the hidden feature wall door to the gaming room. This home truly has it all with an outdoor kitchen/living space extended right off the main living space with accordion doors that eventually lead down to a sunken fire pit to gather 'round. The expansive three car garage has a 12' tall third bay for your toys, a half bath and a dog washing station for Fido. This home has it all.
Location
State OR
County Washington
Area _151
Rooms
Basement Crawl Space
Interior
Interior Features Ceiling Fan, Central Vacuum, Engineered Hardwood, Garage Door Opener, High Ceilings, Home Theater, Laundry, Quartz, Separate Living Quarters Apartment Aux Living Unit, Smart Home, Smart Thermostat, Soaking Tub, Tile Floor, Vaulted Ceiling, Wallto Wall Carpet, Washer Dryer
Heating E N E R G Y S T A R Qualified Equipment, Forced Air95 Plus
Cooling Energy Star Air Conditioning
Fireplaces Number 1
Fireplaces Type Gas
Appliance Builtin Refrigerator, Butlers Pantry, Dishwasher, Disposal, Free Standing Gas Range, Free Standing Range, Island, Microwave, Pantry, Plumbed For Ice Maker, Pot Filler, Quartz, Range Hood, Stainless Steel Appliance, Wine Cooler
Exterior
Exterior Feature Builtin Barbecue, Covered Deck, Covered Patio, Deck, Fire Pit, Free Standing Hot Tub, Patio, Smart Light, Sprinkler, Water Feature, Yard
Parking Features ExtraDeep, Oversized
Garage Spaces 3.0
View Y/N true
View Mountain, Territorial, Trees Woods
Roof Type Composition
Garage Yes
Building
Lot Description Corner Lot
Story 2
Foundation Concrete Perimeter
Sewer Public Sewer
Water Public Water
Level or Stories 2
New Construction Yes
Schools
Elementary Schools Hawks View
Middle Schools Sherwood
High Schools Sherwood
Others
Senior Community No
Acceptable Financing Cash, Conventional, StateGILoan, VALoan
Listing Terms Cash, Conventional, StateGILoan, VALoan
Read Less Info
Want to know what your home might be worth? Contact us for a FREE valuation!

Our team is ready to help you sell your home for the highest possible price ASAP


"My job is to find and attract mastery-based agents to the office, protect the culture, and make sure everyone is happy! "






