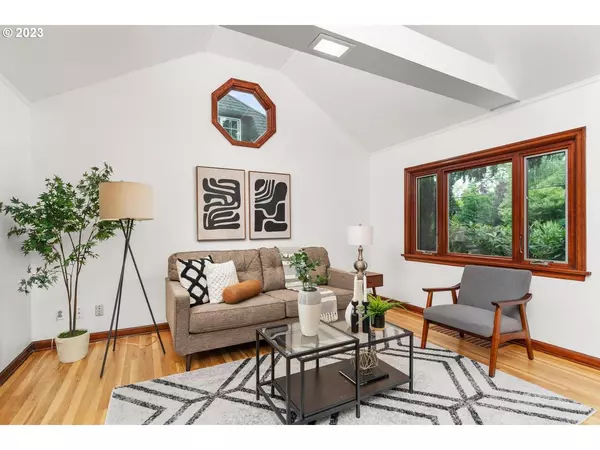Bought with Windermere Realty Trust
$622,500
$550,000
13.2%For more information regarding the value of a property, please contact us for a free consultation.
2 Beds
2 Baths
1,885 SqFt
SOLD DATE : 09/29/2023
Key Details
Sold Price $622,500
Property Type Single Family Home
Sub Type Single Family Residence
Listing Status Sold
Purchase Type For Sale
Square Footage 1,885 sqft
Price per Sqft $330
Subdivision Woodstock
MLS Listing ID 23623717
Sold Date 09/29/23
Style Custom Style, Ranch
Bedrooms 2
Full Baths 2
HOA Y/N No
Year Built 1937
Annual Tax Amount $5,966
Tax Year 2022
Lot Size 5,662 Sqft
Property Description
Enchanting ranch house tucked away in it's own private and peaceful forest yet surrounded by everything you'd ever need to live the perfect Portland experience: Parks, markets, cafes, restaurants, pubs, schools, libraries, bike routes, and bus lines all at your fingertips. Cyclists rejoice w/ a Bikescore.com of 99 making it a cyclist's "paradise". Highly unique floorplan offers easy living all on one level. Private primary suite, striking vaulted living room/dining room, eat-in kitchen, sunroom/office, and garage conversion that could be anything your heart desires including a 3rd bedroom or Airbnb rental room. Spacious basement freshly painted and perfect for storage and utilities. Fully fenced back yard is spacious, private, and ideal for all of your backyard activities. Unique spaces, charming features & vintage details....this one won't last. Open Saturday 11-1 & Sunday 12-2. [Home Energy Score = 1. HES Report at https://rpt.greenbuildingregistry.com/hes/OR10220654]
Location
State OR
County Multnomah
Area _143
Rooms
Basement Unfinished
Interior
Interior Features Ceiling Fan, Hardwood Floors, High Ceilings, High Speed Internet, Laundry, Quartz, Soaking Tub, Tile Floor, Vaulted Ceiling, Vinyl Floor, Washer Dryer, Wood Floors
Heating Forced Air, Heat Pump
Cooling Central Air
Fireplaces Number 1
Fireplaces Type Wood Burning
Appliance Builtin Oven, Builtin Refrigerator, Dishwasher, Gas Appliances, Microwave, Quartz
Exterior
Exterior Feature Fenced, Patio, Tool Shed, Yard
Garage Attached
View Y/N false
Roof Type Composition
Parking Type Driveway, Off Street
Garage Yes
Building
Lot Description Level, Private, Trees
Story 1
Foundation Concrete Perimeter
Sewer Public Sewer
Water Public Water
Level or Stories 1
New Construction No
Schools
Elementary Schools Woodstock
Middle Schools Hosford
High Schools Cleveland
Others
Senior Community No
Acceptable Financing Cash, Conventional, FHA
Listing Terms Cash, Conventional, FHA
Read Less Info
Want to know what your home might be worth? Contact us for a FREE valuation!

Our team is ready to help you sell your home for the highest possible price ASAP


"My job is to find and attract mastery-based agents to the office, protect the culture, and make sure everyone is happy! "






