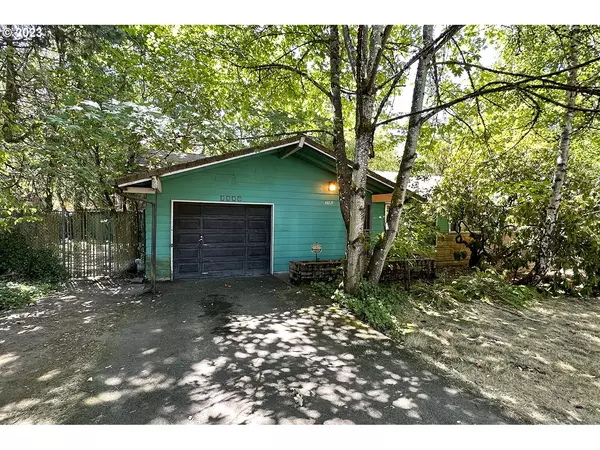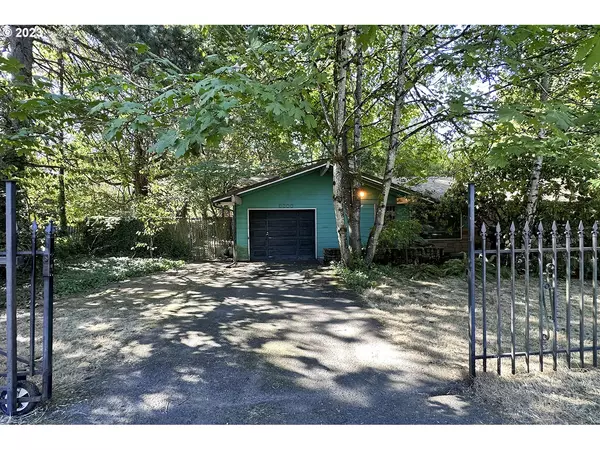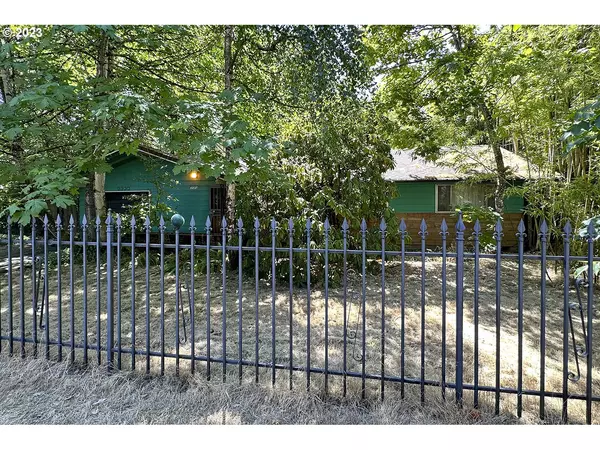Bought with Tim Shannon Realty, Inc.
$375,000
$359,900
4.2%For more information regarding the value of a property, please contact us for a free consultation.
3 Beds
1 Bath
936 SqFt
SOLD DATE : 09/29/2023
Key Details
Sold Price $375,000
Property Type Single Family Home
Sub Type Single Family Residence
Listing Status Sold
Purchase Type For Sale
Square Footage 936 sqft
Price per Sqft $400
MLS Listing ID 23313965
Sold Date 09/29/23
Style Stories1, Ranch
Bedrooms 3
Full Baths 1
HOA Y/N No
Year Built 1958
Annual Tax Amount $3,334
Tax Year 2022
Lot Size 8,712 Sqft
Property Description
Solid home with great bones needs some fixing and updating to be a great home or rental. Well maintained for many years by owner. Recent updates include newer roof and gas furnace. Large flowing floorplan for lots of light. Appliances included, gated front yard and fully fenced rear yard. Covered porch, spacious patio, tool shed, fenced-in garden area or dog run. Complete with picnic table and wishing well. Huge .20 acre lot with mature landscaping needs some trimming back to be a beautiful and serene landscape. Excellent location in a quiet neighborhood of established homes. Convenient to highways, commute and transit. Will likely require cash or a rehab loan but the sweat equity is here for you to make this a great home. Close to schools, Shopping, Restaurants, parks and transit, river and trendy downtown Milwaukie. Come see it today.
Location
State OR
County Clackamas
Area _145
Zoning R10
Rooms
Basement Crawl Space
Interior
Interior Features Wallto Wall Carpet, Washer Dryer
Heating Forced Air
Fireplaces Number 1
Fireplaces Type Wood Burning
Appliance Free Standing Range, Free Standing Refrigerator
Exterior
Exterior Feature Covered Patio, Dog Run, Fenced, Garden, Porch, Tool Shed, Yard
Garage Attached
Garage Spaces 2.0
View Y/N false
Roof Type Composition
Parking Type Driveway, On Street
Garage Yes
Building
Lot Description Gated, Level
Story 1
Foundation Concrete Perimeter
Sewer Public Sewer
Water Public Water
Level or Stories 1
New Construction No
Schools
Elementary Schools Oak Grove
Middle Schools Alder Creek
High Schools Putnam
Others
Senior Community No
Acceptable Financing Cash, Conventional, Rehab
Listing Terms Cash, Conventional, Rehab
Read Less Info
Want to know what your home might be worth? Contact us for a FREE valuation!

Our team is ready to help you sell your home for the highest possible price ASAP


"My job is to find and attract mastery-based agents to the office, protect the culture, and make sure everyone is happy! "






