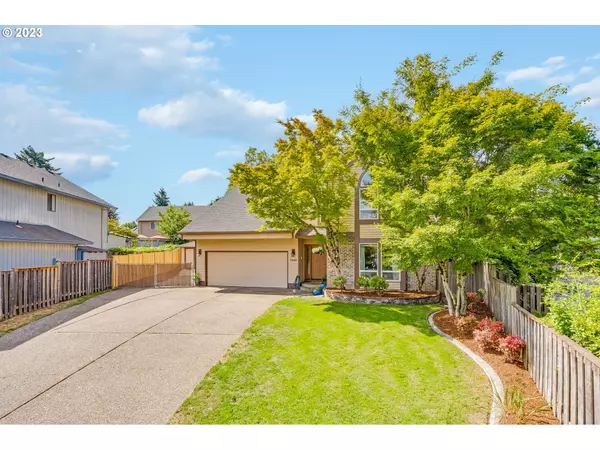Bought with Willcuts Company Realtors
$637,000
$639,000
0.3%For more information regarding the value of a property, please contact us for a free consultation.
4 Beds
2.1 Baths
2,482 SqFt
SOLD DATE : 10/02/2023
Key Details
Sold Price $637,000
Property Type Single Family Home
Sub Type Single Family Residence
Listing Status Sold
Purchase Type For Sale
Square Footage 2,482 sqft
Price per Sqft $256
Subdivision Englewood
MLS Listing ID 23440785
Sold Date 10/02/23
Style Stories2, Contemporary
Bedrooms 4
Full Baths 2
HOA Y/N No
Year Built 1986
Annual Tax Amount $5,181
Tax Year 2022
Lot Size 10,454 Sqft
Property Description
A beautiful home located in the desirable Englewood neighborhood. This property sits on a quarter-acre of land on a cul-de-sac. An inviting interior with oak floors throughout the formal living room, dining room, and kitchen nook. The kitchen is well-appointed with hickory cabinets, granite countertops, and a spacious pantry, making it a functional and stylish space. A bay window in the eating nook offers a lovely view of the deck and backyard. The family room features a skylight that brings in plenty of natural light. The primary suite is located upstairs and includes double closets and an ensuite bathroom with a walk-in shower. Three additional bedrooms and an office which offers flexibility for use as a fifth bedroom. Entertain or simply relax in your serene back yard. This is a gardeners delight with 4 raised flower beds, dahlias, raspberries and your own blueberry bush! The home is conveniently nestled between Summer Lake and Englewood Park. The location also offers easy access to the nearby amenities and attractions, including Greenway Town Center, Washington Square and the freeway!
Location
State OR
County Washington
Area _151
Rooms
Basement Crawl Space
Interior
Interior Features Ceiling Fan, Garage Door Opener, Hardwood Floors, Laundry, Soaking Tub, Tile Floor, Vaulted Ceiling, Wallto Wall Carpet, Washer Dryer, Wood Floors
Heating Forced Air90
Cooling Central Air
Fireplaces Number 1
Fireplaces Type Gas
Appliance Builtin Range, Dishwasher, Free Standing Refrigerator, Granite, Microwave, Pantry, Stainless Steel Appliance, Tile
Exterior
Exterior Feature Deck, Fenced, Garden, Raised Beds, R V Boat Storage, Sprinkler, Tool Shed, Yard
Garage Attached
Garage Spaces 2.0
View Y/N false
Roof Type Composition
Parking Type Driveway, On Street
Garage Yes
Building
Lot Description Cul_de_sac, Level, Sloped
Story 2
Foundation Concrete Perimeter
Sewer Public Sewer
Water Public Water
Level or Stories 2
New Construction No
Schools
Elementary Schools Mckay
Middle Schools Conestoga
High Schools Southridge
Others
Senior Community No
Acceptable Financing Cash, Conventional, FHA, VALoan
Listing Terms Cash, Conventional, FHA, VALoan
Read Less Info
Want to know what your home might be worth? Contact us for a FREE valuation!

Our team is ready to help you sell your home for the highest possible price ASAP


"My job is to find and attract mastery-based agents to the office, protect the culture, and make sure everyone is happy! "






