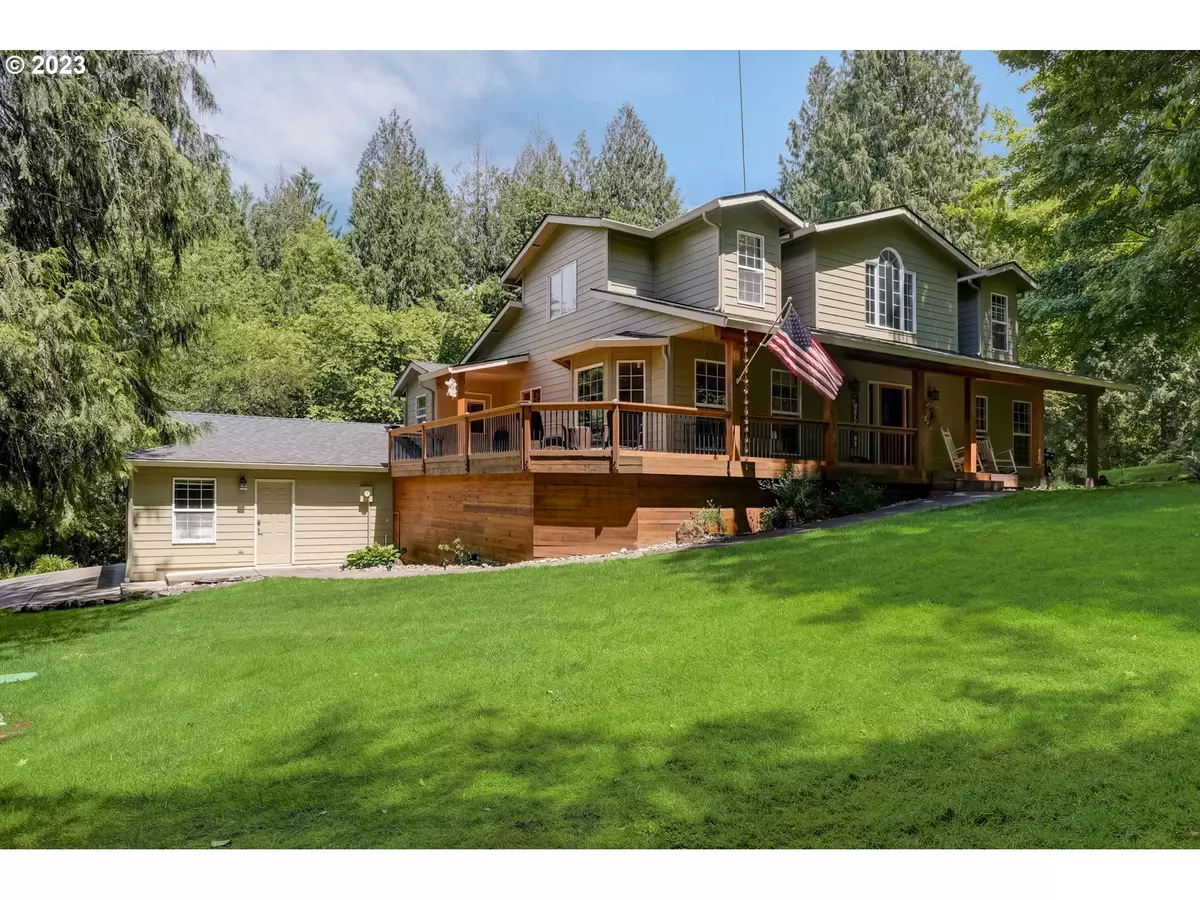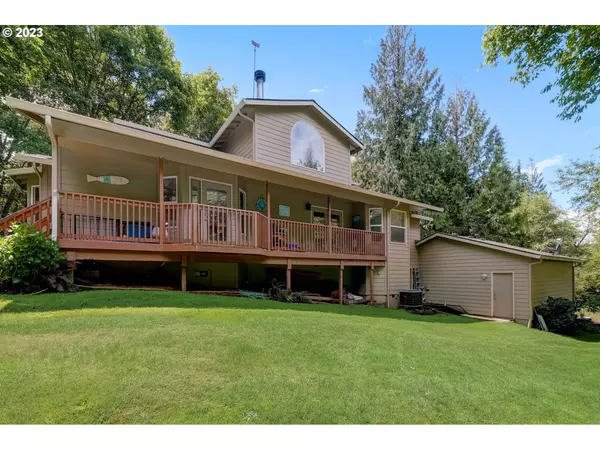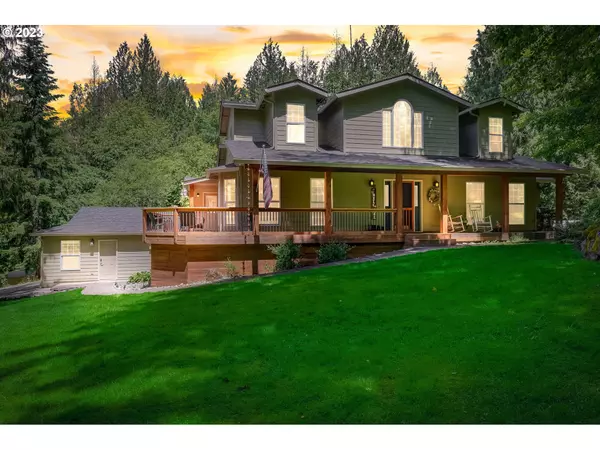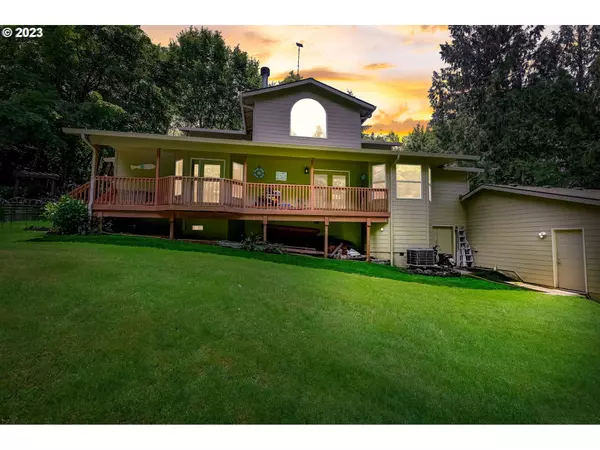Bought with Neighbors Realty LLC
$879,000
$884,000
0.6%For more information regarding the value of a property, please contact us for a free consultation.
4 Beds
2.1 Baths
2,556 SqFt
SOLD DATE : 10/05/2023
Key Details
Sold Price $879,000
Property Type Single Family Home
Sub Type Single Family Residence
Listing Status Sold
Purchase Type For Sale
Square Footage 2,556 sqft
Price per Sqft $343
MLS Listing ID 23666653
Sold Date 10/05/23
Style Stories2, Farmhouse
Bedrooms 4
Full Baths 2
HOA Y/N No
Year Built 1997
Annual Tax Amount $7,409
Tax Year 2023
Lot Size 2.500 Acres
Property Description
This amazing Farm Style home w/ Wrap Around Deck sits on a stunning and secluded 2.5 acre lot w/ a private road. Home features Primary Bedroom (Carpet, Bay Windows, Private Deck) and Bathroom (Tile, Soaking Tub, WI Shower, Two Sinks) on the Main Floor along w/ another Bedroom (French Doors) that can be an Office. Home has Wood Floors throughout the Entry, Dining Room (Bay Window), and Kitchen (Quartz,Pantry, Cook Island, Eat in Area) and Living Room w/ Carpet and Wood FP. The Second Level has Two Bedrooms w/ Carpet, Double Closets, and Nooks along w/ a Huge Bonus or Family Room (Carpet and w/ Vaulted Ceiling). The property features Privacy, a Large Garden, Fire Pit, Big Chicken Coup, Above Ground Pool, RV Parking and Room to Roam!
Location
State WA
County Clark
Area _62
Zoning R-5
Rooms
Basement Crawl Space, Storage Space
Interior
Interior Features Ceiling Fan, Garage Door Opener, Hardwood Floors, High Ceilings, Laminate Flooring, Laundry, Quartz, Soaking Tub, Tile Floor, Vaulted Ceiling, Vinyl Floor, Wallto Wall Carpet
Heating Forced Air
Cooling Central Air
Fireplaces Number 1
Fireplaces Type Wood Burning
Appliance Cook Island, Cooktop, Dishwasher, Double Oven, Island, Microwave, Pantry, Quartz, Stainless Steel Appliance, Tile
Exterior
Exterior Feature Covered Deck, Deck, Fenced, Fire Pit, Garden, Patio, Pool, Porch, Poultry Coop, Private Road, Raised Beds, R V Boat Storage, Yard
Parking Features Attached
Garage Spaces 2.0
View Y/N true
View Territorial, Trees Woods
Roof Type Composition
Garage Yes
Building
Lot Description Cul_de_sac, Road Maintenance Agreement, Secluded, Wooded
Story 2
Foundation Concrete Perimeter
Sewer Septic Tank
Water Well
Level or Stories 2
New Construction No
Schools
Elementary Schools Hockinson
Middle Schools Hockinson
High Schools Hockinson
Others
Senior Community No
Acceptable Financing Cash, Conventional, FHA, VALoan
Listing Terms Cash, Conventional, FHA, VALoan
Read Less Info
Want to know what your home might be worth? Contact us for a FREE valuation!

Our team is ready to help you sell your home for the highest possible price ASAP


"My job is to find and attract mastery-based agents to the office, protect the culture, and make sure everyone is happy! "






