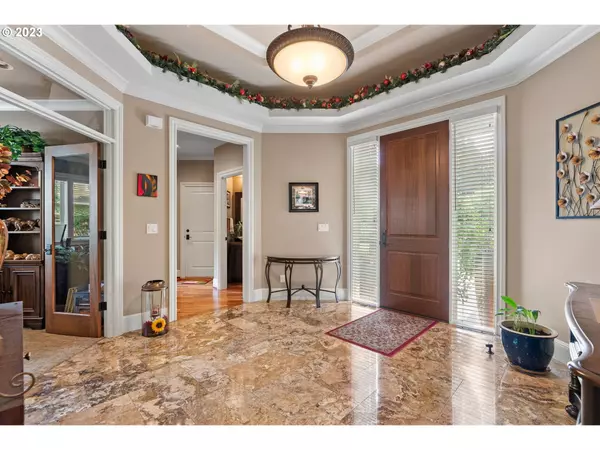Bought with John L. Scott
$1,275,000
$1,275,000
For more information regarding the value of a property, please contact us for a free consultation.
3 Beds
2.1 Baths
2,968 SqFt
SOLD DATE : 09/27/2023
Key Details
Sold Price $1,275,000
Property Type Single Family Home
Sub Type Single Family Residence
Listing Status Sold
Purchase Type For Sale
Square Footage 2,968 sqft
Price per Sqft $429
Subdivision Robinwood
MLS Listing ID 23231409
Sold Date 09/27/23
Style Stories1, Ranch
Bedrooms 3
Full Baths 2
HOA Y/N No
Year Built 2012
Annual Tax Amount $12,857
Tax Year 2022
Lot Size 0.270 Acres
Property Description
Do not miss the opportunity to view this Pristine Property! This is the one, Must-see property in the Robinwood neighborhood. This beautiful 1 level ranch has been lovingly cared for and is in immaculate condition! If you're looking for your forever home or looking to upgrade to single level living, this is truly a must see for yourself type property. This property does not need to be updated. It's move in ready.Brazilian marble floor invites your guests into the foyer. High ceilings, solid core doors and wood blinds throughout the home. Butler's pantry in hallway with one of two wine bottle refrigerators. Surround sound in living room with vaulted ceiling, gas fireplace and built ins. Hardwood floors throughout the living room, dining room and kitchen. Kitchen has a walk-in pantry, cooking island with 4 burner gas stove with downdraft. Granite counters, Breakfast bar with 4 captain's chairs included, SS Dual oven, SS Dishwasher, SS refrigerator, SS built in microwave, appliance garage, wine fridge, spice rack, lazy Susan, garbage / recycling drawer, undermount sink with disposal, soft close drawers and cabinets throughout. Generous owner's suite has double French doors for entrance and to the bathroom entrance as well. Separate outdoor entrance to back patio, ceiling fan, heated bathroom tile floors. Dual sinks, walk-in shower and soaking tub all with travertine tile. Huge walk-in closet.Beautiful Den/Office w/ glass French doors, wall to wall carpet, crown molding. laundry room with Tile floor, sink and plenty of storage. Vacuflow system throughout the home, wood vents throughout the home. Interior sprinkler system, Central Air w/ 92% gas furnace.Backyard hosts a lovely outdoor living area w/ a cedar tongue and groove covered patio, outdoor speaker system, outdoor gas assist wood burning fireplace, gas hookup for BBQ, outdoor sink, counter & storage. Shed, sprinkler system and fully fenced yard.Within walking distance of boat ramp & School. A Must See!
Location
State OR
County Clackamas
Area _147
Rooms
Basement Crawl Space
Interior
Interior Features Ceiling Fan, Central Vacuum, Garage Door Opener, Hardwood Floors, Heated Tile Floor, High Ceilings, Laundry, Plumbed For Central Vacuum, Soaking Tub, Sound System, Sprinkler, Tile Floor, Vaulted Ceiling, Wallto Wall Carpet
Heating Forced Air90
Cooling Central Air
Fireplaces Number 2
Fireplaces Type Gas, Wood Burning
Appliance Appliance Garage, Builtin Range, Cook Island, Disposal, Double Oven, Down Draft, Free Standing Refrigerator, Gas Appliances, Island, Pantry, Stainless Steel Appliance, Wine Cooler
Exterior
Exterior Feature Covered Patio, Fenced, Gas Hookup, Outdoor Fireplace, Sprinkler, Tool Shed, Yard
Parking Features Attached
Garage Spaces 2.0
View Y/N false
Roof Type Composition
Garage Yes
Building
Lot Description Level
Story 1
Foundation Concrete Perimeter
Sewer Public Sewer
Water Public Water
Level or Stories 1
New Construction No
Schools
Elementary Schools Cedaroak Park
Middle Schools Rosemont Ridge
High Schools West Linn
Others
Senior Community No
Acceptable Financing Cash, Conventional, FHA, VALoan
Listing Terms Cash, Conventional, FHA, VALoan
Read Less Info
Want to know what your home might be worth? Contact us for a FREE valuation!

Our team is ready to help you sell your home for the highest possible price ASAP


"My job is to find and attract mastery-based agents to the office, protect the culture, and make sure everyone is happy! "






