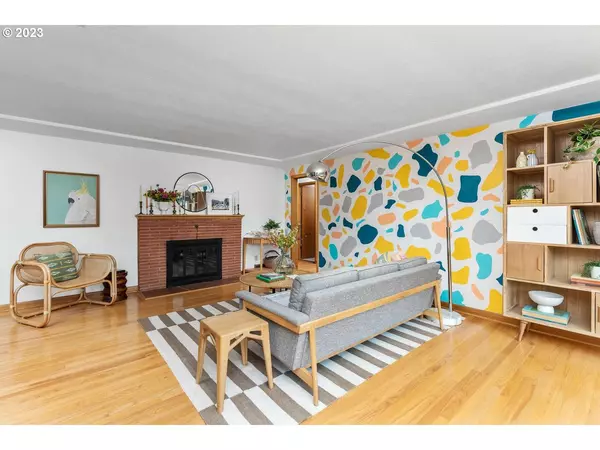Bought with eXp Realty, LLC
$830,000
$750,000
10.7%For more information regarding the value of a property, please contact us for a free consultation.
4 Beds
2 Baths
2,640 SqFt
SOLD DATE : 10/06/2023
Key Details
Sold Price $830,000
Property Type Single Family Home
Sub Type Single Family Residence
Listing Status Sold
Purchase Type For Sale
Square Footage 2,640 sqft
Price per Sqft $314
Subdivision South Tabor
MLS Listing ID 23347791
Sold Date 10/06/23
Style Mid Century Modern, Ranch
Bedrooms 4
Full Baths 2
HOA Y/N No
Year Built 1956
Annual Tax Amount $7,275
Tax Year 2022
Lot Size 6,534 Sqft
Property Description
Mid-Century Marvelous in SoTa! This MCM has all the right design touches: Hardwood floors throughout the main floor with updated light fixtures and hardware. A big living room with brick fireplace and tons of natural light. Dining room with original built-ins. An updated kitchen with concrete counters, hexagon tile backsplash, open shelving, newer stainless appliances and a breakfast nook with built-in bench and pass-through windows to the outside. Rounding off the main floor are 3 bedrooms and an updated bathroom. The lower level recently went through a full reno and features: bedroom, bathroom, family room, game room, laundry and storage. What else could you want? Maybe a 48-foot driveway big enough for an RV or a boat? Check. How about an attached 2-car garage with tons of storage? Check. Updated plumbing? Seismic retrofitting? Updated 200 amp electric? New heat pump? Check, check, check, check. The backyard is a gardener's dream and features tons of fruits, veggies, a chicken pen, a patio and a lawn. Idyllic non-through street with no road power lines to detract from the wonderful mid-century modern vibes of the street. Walk to nearby park, coffee shop, basketball court and skate ramps. Hike up to Mt Tabor Park or ride your bike down to award-winning restaurants on Division Street. With this one, you truly can have it all!
Location
State OR
County Multnomah
Area _143
Zoning R5
Rooms
Basement Exterior Entry, Finished, Full Basement
Interior
Interior Features Garage Door Opener, Hardwood Floors, Laminate Flooring, Laundry, Tile Floor, Washer Dryer, Wood Floors
Heating Forced Air, Heat Pump
Cooling Central Air
Fireplaces Number 2
Fireplaces Type Wood Burning
Appliance Builtin Range, Builtin Refrigerator, Dishwasher, Disposal, E N E R G Y S T A R Qualified Appliances, Microwave, Pantry, Plumbed For Ice Maker, Stainless Steel Appliance, Tile
Exterior
Exterior Feature Fenced, Garden, Patio, Raised Beds, Sprinkler, Yard
Garage Attached, Oversized
Garage Spaces 2.0
View Y/N true
View Park Greenbelt, Territorial, Trees Woods
Roof Type Composition
Parking Type Driveway, Off Street
Garage Yes
Building
Lot Description Level, Private, Trees
Story 2
Foundation Concrete Perimeter
Sewer Public Sewer
Water Public Water
Level or Stories 2
New Construction No
Schools
Elementary Schools Atkinson
Middle Schools Harrison Park
High Schools Franklin
Others
Senior Community No
Acceptable Financing Cash, Conventional, FHA, VALoan
Listing Terms Cash, Conventional, FHA, VALoan
Read Less Info
Want to know what your home might be worth? Contact us for a FREE valuation!

Our team is ready to help you sell your home for the highest possible price ASAP


"My job is to find and attract mastery-based agents to the office, protect the culture, and make sure everyone is happy! "






