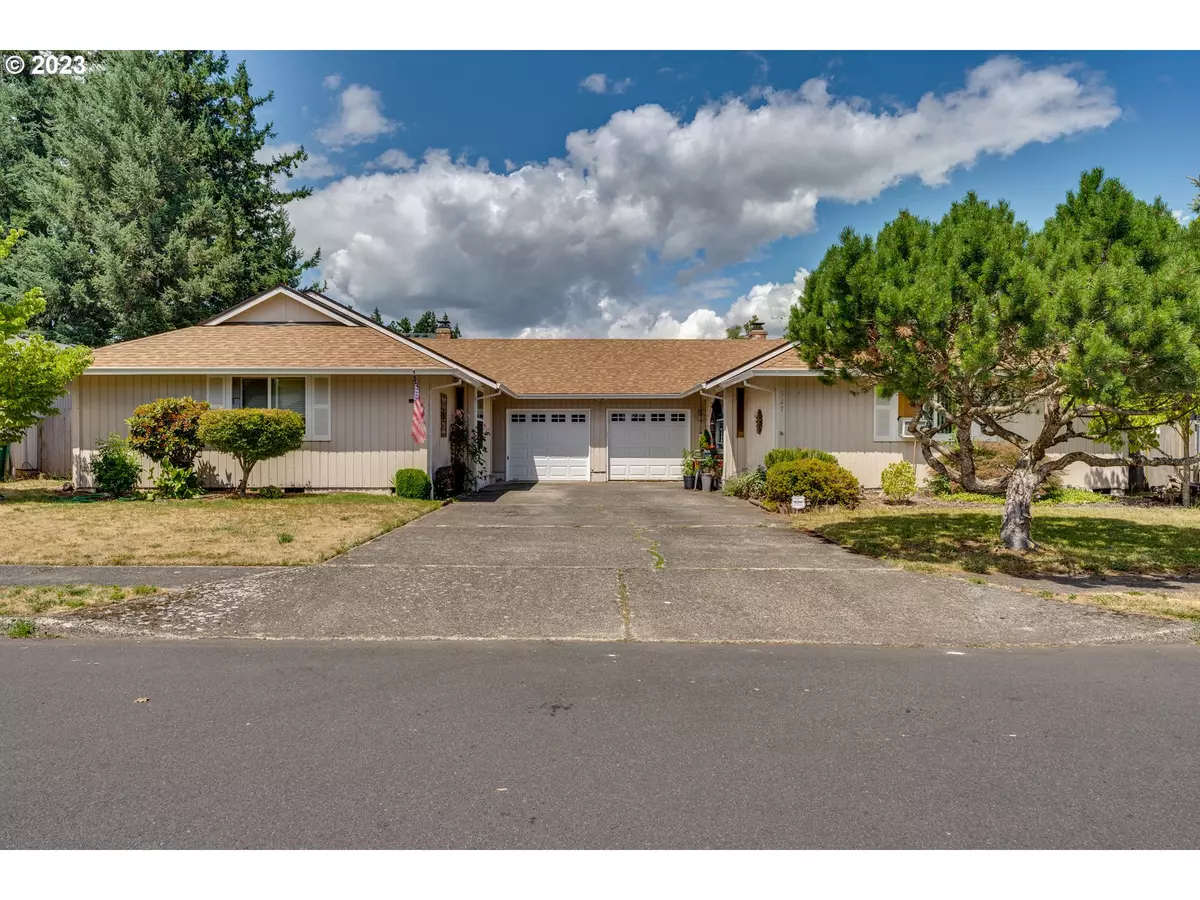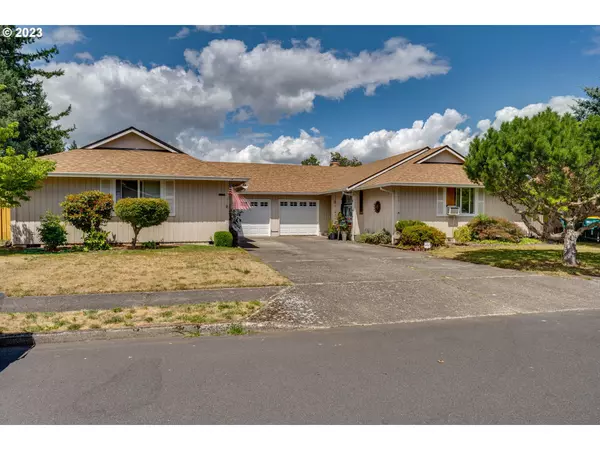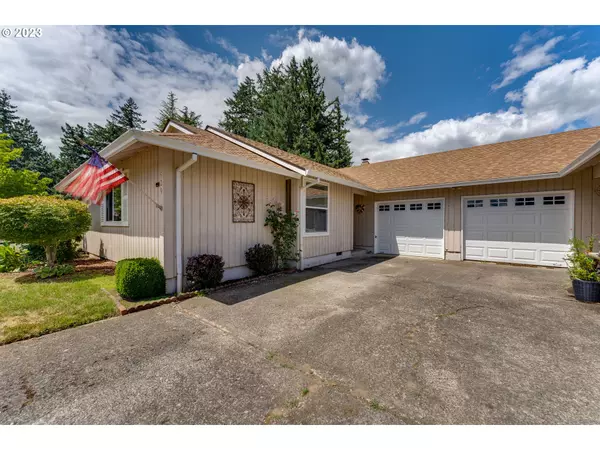Bought with John L. Scott Portland Metro
$599,500
$599,500
For more information regarding the value of a property, please contact us for a free consultation.
1,993 SqFt
SOLD DATE : 10/12/2023
Key Details
Sold Price $599,500
Property Type Multi-Family
Listing Status Sold
Purchase Type For Sale
Square Footage 1,993 sqft
Price per Sqft $300
Subdivision Sunrise
MLS Listing ID 23532511
Sold Date 10/12/23
Year Built 1979
Annual Tax Amount $4,076
Tax Year 2022
Property Description
This nicely maintained Troutdale duplex is the perfect investment opportunity! Desirable single level ranch style, its located on a quiet cul-de-sac in a friendly well-kept neighborhood. There is easy access to shopping, dining, theater, bus lines, Mt. Hood Community College, I-84 and the Sandy River. Each side has a single car garage, covered patio, and private fenced yard. Indoors the 2-bedroom 2-bath floor plan flows well. Each unit features newer appliances, a wood burning brick fireplace, electric Cadet wall heaters and energy efficient vinyl windows. Primary bedrooms have walk in closets. Two choices for laundry area with hook ups in the garage plus an option for a stackable w/d unit inside. New roof installed in 2018! A recent $25,000 remodel on one side included kitchen, bathroom and LVP flooring in all spaces except bedrooms. Bathroom remodel included low flow toilets to save on water bills. Long term tenants with excellent payment history would like to stay. Drive by to see, interior inspection with accepted offer. PLEASE DO NOT DISTURB TENANTS.
Location
State OR
County Multnomah
Area _144
Zoning R-4
Rooms
Basement None
Interior
Heating Other
Cooling None
Exterior
Garage Spaces 4.0
View Y/N false
Roof Type Composition
Parking Type Garage, Paved
Garage No
Building
Lot Description Cul_de_sac, Level, Trees
Story 1
Foundation Concrete Perimeter
Sewer Public Sewer
Water Public Water
Level or Stories 1
Schools
Elementary Schools Sweetbriar
Middle Schools Walt Morey
High Schools Reynolds
Others
Acceptable Financing Cash, Conventional, FHA, VALoan
Listing Terms Cash, Conventional, FHA, VALoan
Read Less Info
Want to know what your home might be worth? Contact us for a FREE valuation!

Our team is ready to help you sell your home for the highest possible price ASAP


"My job is to find and attract mastery-based agents to the office, protect the culture, and make sure everyone is happy! "






