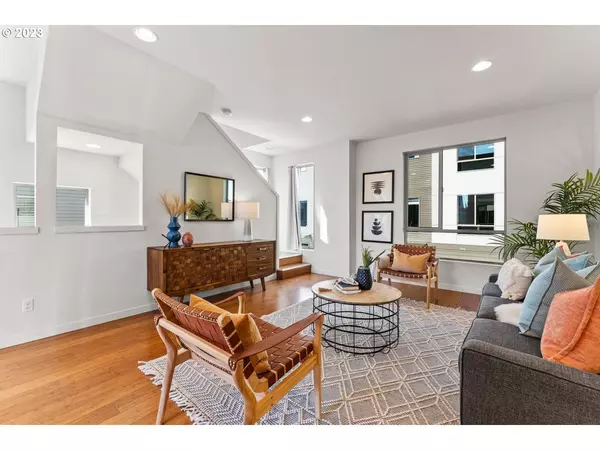Bought with Coldwell Banker Bain
$530,000
$549,000
3.5%For more information regarding the value of a property, please contact us for a free consultation.
3 Beds
2.1 Baths
1,281 SqFt
SOLD DATE : 10/12/2023
Key Details
Sold Price $530,000
Property Type Townhouse
Sub Type Townhouse
Listing Status Sold
Purchase Type For Sale
Square Footage 1,281 sqft
Price per Sqft $413
Subdivision Williams Corridor
MLS Listing ID 23141399
Sold Date 10/12/23
Style Contemporary, Townhouse
Bedrooms 3
Full Baths 2
Condo Fees $199
HOA Fees $199
HOA Y/N Yes
Year Built 2015
Annual Tax Amount $6,426
Tax Year 2022
Lot Size 871 Sqft
Property Description
This townhome has a sleek modern design with clean lines, emphasizing energy efficiency and sustainable building practices. The home is an end unit and that means that the townhome benefits from more sunlight the large windows contribute to ample natural light, and privacy shading glass treatment in the front windows ensures both light and privacy. The finishes and appliances in the townhome are chic and modern. All appliances are included in the townhome, providing added convenience for the new owner. Features like quartz countertops and high ceilings highlight the modern and upscale interior design. The townhome is wired for EV charging with a 40-amp setup in the attached garage, showing an awareness of modern transportation needs and environmental concerns. The layout includes an office or bonus room/3rd bedroom on the ground level with access to outdoor space. This offers flexibility in how the space is utilized, accommodating both work and relaxation needs. The two bedrooms on the third floor are both ensuites, which means each bedroom has its own attached bathroom for added privacy and convenience. The townhome is conveniently situated in the lively Williams corridor, surrounded by popular shops, bars, and eateries. This offers easy access to a vibrant neighborhood scene with great walking and bike-ability. [Home Energy Score = 10. HES Report at https://rpt.greenbuildingregistry.com/hes/OR10220354]
Location
State OR
County Multnomah
Area _141
Interior
Interior Features Bamboo Floor, Concrete Floor, High Ceilings, Laundry, Quartz, Tile Floor, Wallto Wall Carpet, Washer Dryer
Heating Mini Split
Cooling Heat Pump
Appliance Dishwasher, Disposal, Free Standing Gas Range, Gas Appliances, Microwave, Quartz, Range Hood, Tile
Exterior
Exterior Feature Patio
Parking Features Attached
Garage Spaces 1.0
View Y/N false
Roof Type Composition
Garage Yes
Building
Lot Description Level
Story 2
Foundation Slab
Sewer Public Sewer
Water Public Water
Level or Stories 2
New Construction No
Schools
Elementary Schools Boise-Eliot
Middle Schools Harriet Tubman
High Schools Grant
Others
HOA Name Contact Noel for any HOA details.
Senior Community No
Acceptable Financing Cash, Conventional
Listing Terms Cash, Conventional
Read Less Info
Want to know what your home might be worth? Contact us for a FREE valuation!

Our team is ready to help you sell your home for the highest possible price ASAP


"My job is to find and attract mastery-based agents to the office, protect the culture, and make sure everyone is happy! "






