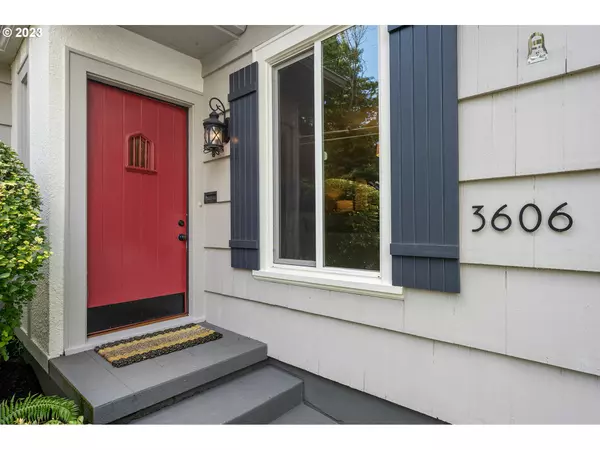Bought with Kinected Realty, LLC
$1,195,000
$1,195,000
For more information regarding the value of a property, please contact us for a free consultation.
5 Beds
3.1 Baths
3,445 SqFt
SOLD DATE : 10/16/2023
Key Details
Sold Price $1,195,000
Property Type Single Family Home
Sub Type Single Family Residence
Listing Status Sold
Purchase Type For Sale
Square Footage 3,445 sqft
Price per Sqft $346
Subdivision Eastmoreland
MLS Listing ID 23022236
Sold Date 10/16/23
Style Tudor
Bedrooms 5
Full Baths 3
HOA Y/N No
Year Built 1929
Annual Tax Amount $14,411
Tax Year 2022
Lot Size 6,098 Sqft
Property Description
This stunning 1929 Tudor has been painstakingly updated with care, imagination, & style. Three levels of pristine living space include a light-filled main level that flows effortlessly around an expansive great room/kitchen combination. Created with joyful gatherings in mind, its modern design combines elements of nature with clean lines & a neutral palette. Glass doors on both sides let the outside in, while offering smooth transitions to a variety of outdoor entertaining areas. A posh primary retreat offers a peaceful setting where you can unwind with a good book, or soak in the tub as the sun streams through the skylight. The private lower level was artfully transformed into a surprisingly bright, legal short term rental that consistently receives 5-star reviews on Airbnb and grosses $36,000 annually. Keep it just as it is, or provide accommodations for a family member, guests, or nanny. A completely reimagined chef's kitchen with a restaurant-quality gas range, new electrical and plumbing, energy-efficient vinyl windows, White Oak hardwoods, two HVAC systems, Nest thermostats, and an irrigation system are just a few of the many upgrades throughout this spectacular home (ask your agent for the complete list!). And while thoroughly renovated for today's aesthetic and lifestyle, many prized original features have been preserved. Striking architectural details include alcoves, built-ins, wide baseboards, coved ceilings, and arched doorways, making it truly one-of-a-kind. Located on a large corner lot in one of Portland' s most cherished historic neighborhoods with exceptional walkability and close proximity to restaurants and shops in Sellwood, Moreland, and Woodstock. Moments to numerous parks, the golf course, Reed College, and sought-after schools. All offers are due Sunday 9/17/2023 at 8:00pm [Home Energy Score = 1. HES Report at https://rpt.greenbuildingregistry.com/hes/OR10031540]
Location
State OR
County Multnomah
Area _143
Zoning R5
Rooms
Basement Finished, Full Basement, Separate Living Quarters Apartment Aux Living Unit
Interior
Interior Features Engineered Hardwood, Garage Door Opener, Hardwood Floors, High Ceilings, Laundry, Quartz, Separate Living Quarters Apartment Aux Living Unit, Soaking Tub, Tile Floor, Vaulted Ceiling, Wallto Wall Carpet, Washer Dryer, Wood Floors
Heating Forced Air95 Plus
Cooling Central Air
Fireplaces Number 2
Fireplaces Type Electric, Gas
Appliance Appliance Garage, Dishwasher, Disposal, Free Standing Gas Range, Free Standing Range, Free Standing Refrigerator, Gas Appliances, Island, Pantry, Quartz, Range Hood, Stainless Steel Appliance, Tile
Exterior
Exterior Feature Fenced, Garden, Patio, Sprinkler, Yard
Garage Attached
Garage Spaces 2.0
View Y/N false
Roof Type Composition
Parking Type Driveway, On Street
Garage Yes
Building
Lot Description Gentle Sloping, Level
Story 3
Sewer Public Sewer
Water Public Water
Level or Stories 3
New Construction No
Schools
Elementary Schools Duniway
Middle Schools Sellwood
High Schools Cleveland
Others
Senior Community No
Acceptable Financing Cash, Conventional
Listing Terms Cash, Conventional
Read Less Info
Want to know what your home might be worth? Contact us for a FREE valuation!

Our team is ready to help you sell your home for the highest possible price ASAP


"My job is to find and attract mastery-based agents to the office, protect the culture, and make sure everyone is happy! "






