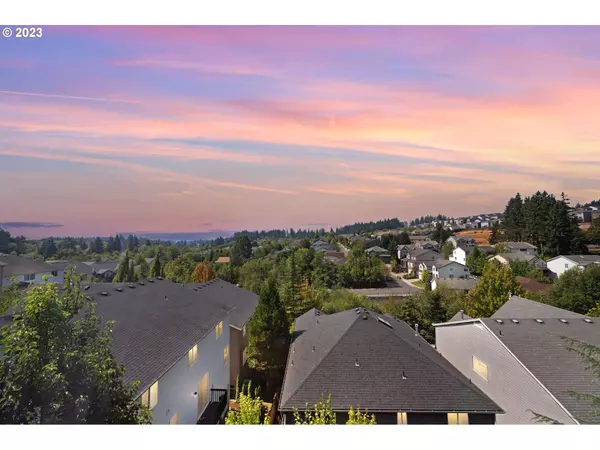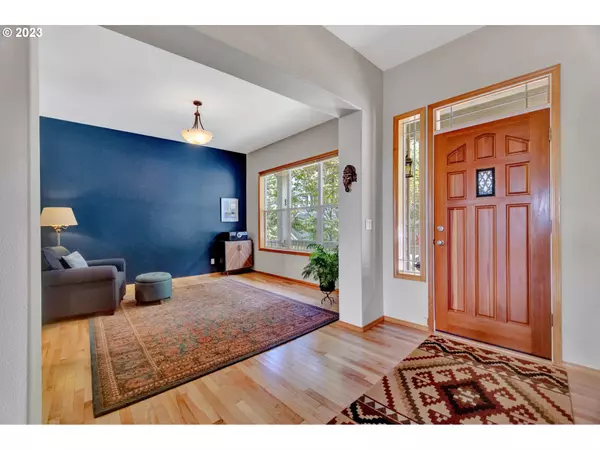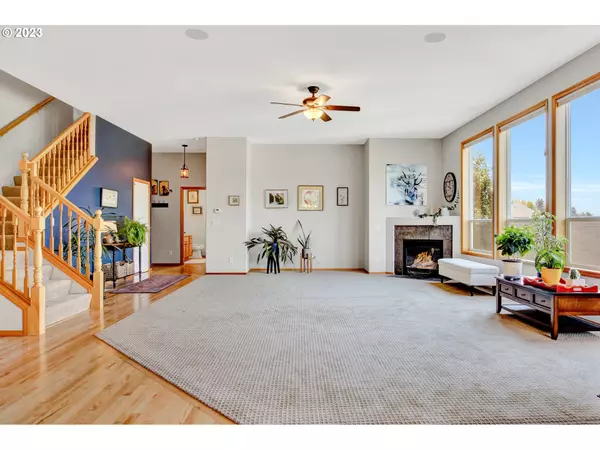Bought with Keller Williams Realty Professionals
$870,000
$899,900
3.3%For more information regarding the value of a property, please contact us for a free consultation.
7 Beds
3.1 Baths
5,245 SqFt
SOLD DATE : 10/18/2023
Key Details
Sold Price $870,000
Property Type Single Family Home
Sub Type Single Family Residence
Listing Status Sold
Purchase Type For Sale
Square Footage 5,245 sqft
Price per Sqft $165
Subdivision Bannister Creek
MLS Listing ID 23594919
Sold Date 10/18/23
Style Traditional
Bedrooms 7
Full Baths 3
Condo Fees $18
HOA Fees $18/mo
HOA Y/N Yes
Year Built 2004
Annual Tax Amount $9,333
Tax Year 2022
Lot Size 5,227 Sqft
Property Description
Discover this exceptional home in sought-after Bannister Creek community of Bethany, near top-rated schools, and with an easy commute to Nike and major tech firms. This well-designed sprawling layout combines luxury features and practical spaces for an ideal lifestyle, all nestled into the Bannister Creek greenway. Enjoy gleaming hardwood on the main floor, with soaring 10ft ceilings, and a panoramic sunset views over coastal hills that light up the home in stunning natural light. The kitchen boasts granite counters, stainless steel appliances, a butler's pantry, and a new sink on a spacious island. Find tranquility in the library, relish meals in the dining room, or rest in the main-floor bedroom. Upstairs, 4 bedrooms await, including a versatile bonus room usable as a home theater or office. The primary suite indulges with 2 walk-in closets, a jetted tub, dual sinks, and a sitting area all framed in exquisite sunset views. The lower level has ADU / guest suite potential and offers a roomy game area for entertaining, along with 2 bedrooms and a full bath. Don't miss out on claiming this beautiful sprawling hilltop luxury property to relish a life of comfort, convenience, and natural splendor!
Location
State OR
County Washington
Area _149
Rooms
Basement Crawl Space, Full Basement, Storage Space
Interior
Interior Features Floor4th, Ceiling Fan, Garage Door Opener, Granite, Hardwood Floors, High Ceilings, Laundry, Soaking Tub, Sound System, Tile Floor, Wallto Wall Carpet, Washer Dryer
Heating Forced Air
Cooling Central Air
Fireplaces Number 1
Fireplaces Type Gas
Appliance Builtin Oven, Builtin Range, Butlers Pantry, Dishwasher, Disposal, Free Standing Refrigerator, Gas Appliances, Granite, Island, Microwave, Pantry, Plumbed For Ice Maker, Stainless Steel Appliance
Exterior
Exterior Feature Deck, Fenced, Garden, Porch, Sprinkler, Yard
Garage Attached, ExtraDeep
Garage Spaces 3.0
Waterfront Yes
Waterfront Description Creek
View Y/N true
View Mountain, Park Greenbelt, Trees Woods
Roof Type Composition
Parking Type Driveway, Off Street
Garage Yes
Building
Lot Description Corner Lot, Cul_de_sac, Green Belt, Trees
Story 4
Foundation Concrete Perimeter
Sewer Public Sewer
Water Public Water
Level or Stories 4
New Construction No
Schools
Elementary Schools Jacob Wismer
Middle Schools Tumwater
High Schools Sunset
Others
Senior Community No
Acceptable Financing Cash, Conventional, FHA
Listing Terms Cash, Conventional, FHA
Read Less Info
Want to know what your home might be worth? Contact us for a FREE valuation!

Our team is ready to help you sell your home for the highest possible price ASAP


"My job is to find and attract mastery-based agents to the office, protect the culture, and make sure everyone is happy! "






