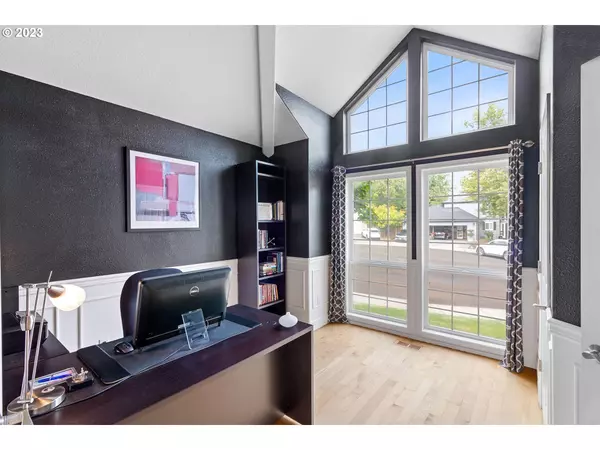Bought with Mal & Seitz
$589,000
$589,000
For more information regarding the value of a property, please contact us for a free consultation.
4 Beds
2.1 Baths
2,364 SqFt
SOLD DATE : 10/20/2023
Key Details
Sold Price $589,000
Property Type Single Family Home
Sub Type Single Family Residence
Listing Status Sold
Purchase Type For Sale
Square Footage 2,364 sqft
Price per Sqft $249
MLS Listing ID 23136772
Sold Date 10/20/23
Style Stories2, Contemporary
Bedrooms 4
Full Baths 2
HOA Y/N No
Year Built 1994
Annual Tax Amount $5,808
Tax Year 2022
Lot Size 7,840 Sqft
Property Description
This is your dream home! Glamorous primary owner's suite feels like a luxury hotel. From the heated tile floor to warm your feet in the morning into your bathroom oasis to die for! Huge walk-in shower complete with see thru fireplace for ambiance to help you unwind in your relaxing soaking tub. Open the window to hear the trickle of the patio water feature below. 4 beds (3 up and an office down with a closet). 2.5 bathrooms. Covered patio for outdoor get togethers and large fenced back yard with Bubbler fountain and tool shed. 3 car garage with long driveway for parking and overhead storage. Flex room could be home school area or an additional small bedroom if barn door was installed. Soaring vaulted Living/Dining room PLUS a gourmet kitchen/family room area with eating bar. Stainless steel appliances, views of Mt Hood, great Cul-de-sac sought after dog walking neighborhood location. 5 minutes to downtown Troutdale restaurants and shopping. 1 year home warranty included. And NO HOA! See it today!
Location
State OR
County Multnomah
Area _144
Rooms
Basement Crawl Space
Interior
Interior Features Ceiling Fan, Garage Door Opener, Granite, Hardwood Floors, Heated Tile Floor, High Ceilings, High Speed Internet, Hookup Available, Laundry, Soaking Tub, Tile Floor, Vaulted Ceiling, Wallto Wall Carpet, Washer Dryer, Wood Floors
Heating Forced Air
Cooling Central Air
Fireplaces Number 2
Fireplaces Type Gas
Appliance Builtin Range, Convection Oven, Cooktop, Dishwasher, Disposal, Free Standing Refrigerator, Granite, Island, Microwave, Pantry, Plumbed For Ice Maker, Range Hood, Stainless Steel Appliance
Exterior
Exterior Feature Covered Patio, Fenced, Outbuilding, Patio, Security Lights, Tool Shed, Water Feature, Yard
Garage Attached
Garage Spaces 3.0
View Y/N true
View Mountain, Seasonal, Trees Woods
Roof Type Composition
Parking Type Driveway
Garage Yes
Building
Lot Description Gentle Sloping, Level, On Busline
Story 2
Foundation Concrete Perimeter
Sewer Public Sewer
Water Public Water
Level or Stories 2
New Construction No
Schools
Elementary Schools Troutdale
Middle Schools Walt Morey
High Schools Reynolds
Others
Senior Community No
Acceptable Financing Cash, Conventional, FHA, VALoan
Listing Terms Cash, Conventional, FHA, VALoan
Read Less Info
Want to know what your home might be worth? Contact us for a FREE valuation!

Our team is ready to help you sell your home for the highest possible price ASAP


"My job is to find and attract mastery-based agents to the office, protect the culture, and make sure everyone is happy! "






