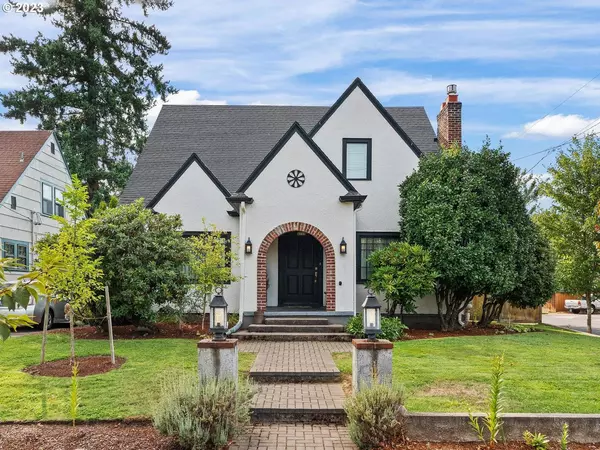Bought with Realty ONE Group Prestige
$869,000
$899,900
3.4%For more information regarding the value of a property, please contact us for a free consultation.
4 Beds
3 Baths
2,384 SqFt
SOLD DATE : 10/24/2023
Key Details
Sold Price $869,000
Property Type Single Family Home
Sub Type Single Family Residence
Listing Status Sold
Purchase Type For Sale
Square Footage 2,384 sqft
Price per Sqft $364
Subdivision Beaumont - Wilshire
MLS Listing ID 23241755
Sold Date 10/24/23
Style English, Tudor
Bedrooms 4
Full Baths 3
HOA Y/N No
Year Built 1929
Annual Tax Amount $6,952
Tax Year 2022
Lot Size 5,227 Sqft
Property Description
You don't want to miss this stunning home, updated from top to bottom by an award winning designer. Gorgeous architecture and period details blend perfectly with carefully curated updates at every turn. Oak hardwoods, stunning colors and original built-ins grace the formal spaces while the open kitchen has been updated to showcase the perfect balance between classic shaker cabinetry, cork surface treatments and copper accents. A custom island anchors the kitchen which allows for an elegant utility whether for the cook or their guests. A gracious bedroom rounds out the main floor alongside a stunning full bathroom with classic hex tiling and color treatments you will love. Upstairs is home to 2 gracious bedrooms, one with an adjacent sitting room and walk-in closet and both with gorgeous oak hardwoods. A second full bathroom with claw foot tub, skylights and picture perfect fixtures completes the second floor. Heading back downstairs to the finished basement you will find a family room, fourth bedroom and third bathroom in addition to a design-rich laundry room. The owner/designer didn't stop at the interiors however. The backyard could grace the pages of Sunset Magazine with clever, balanced spaces, perfectly oriented to allow different utility. The first patio is home to the dining area, complete with a custom arbor with trailing grape vines, while a second features the hallmark outdoor fireplace which draws you towards the western end of the property. Additional grass areas bookend the detached garage which anchors three off street parking spaces! With an address just blocks to NE 42nd street shops, Beaumont Village and within the sough after Alameda and Grant catchment areas, you don't want to miss this noteworthy home! [Home Energy Score = 1. HES Report at https://rpt.greenbuildingregistry.com/hes/OR10213317]
Location
State OR
County Multnomah
Area _142
Rooms
Basement Finished
Interior
Interior Features Ceiling Fan, Cork Floor, Hardwood Floors, Tile Floor, Wood Floors
Heating Forced Air
Fireplaces Number 2
Fireplaces Type Gas, Insert, Wood Burning
Appliance Butlers Pantry, Dishwasher, Disposal, Free Standing Range, Free Standing Refrigerator, Microwave, Pantry, Plumbed For Ice Maker, Range Hood, Stainless Steel Appliance
Exterior
Exterior Feature Fenced, Gazebo, Outdoor Fireplace, Patio, Porch, Yard
Parking Features Detached
Garage Spaces 1.0
View Y/N false
Roof Type Composition
Garage Yes
Building
Lot Description Corner Lot, Level, On Busline
Story 3
Foundation Concrete Perimeter
Sewer Public Sewer
Water Public Water
Level or Stories 3
New Construction No
Schools
Elementary Schools Alameda
Middle Schools Beaumont
High Schools Grant
Others
Senior Community No
Acceptable Financing Cash, Conventional
Listing Terms Cash, Conventional
Read Less Info
Want to know what your home might be worth? Contact us for a FREE valuation!

Our team is ready to help you sell your home for the highest possible price ASAP


"My job is to find and attract mastery-based agents to the office, protect the culture, and make sure everyone is happy! "






