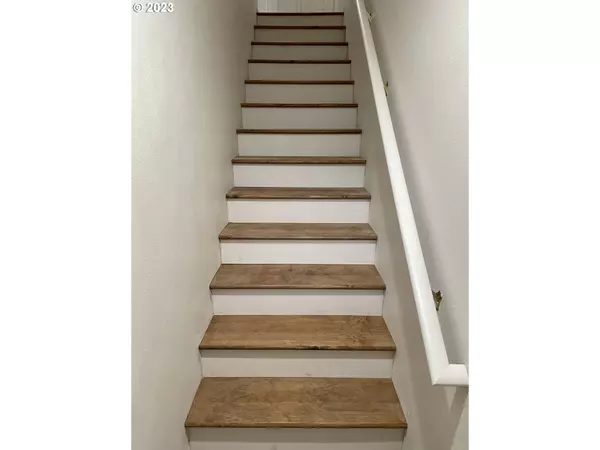Bought with Cascade Hasson Sotheby's International Realty
$360,000
$365,000
1.4%For more information regarding the value of a property, please contact us for a free consultation.
2 Beds
2.1 Baths
1,058 SqFt
SOLD DATE : 10/27/2023
Key Details
Sold Price $360,000
Property Type Townhouse
Sub Type Townhouse
Listing Status Sold
Purchase Type For Sale
Square Footage 1,058 sqft
Price per Sqft $340
Subdivision Scholls Village Progress Ridge
MLS Listing ID 23442318
Sold Date 10/27/23
Style Common Wall, Townhouse
Bedrooms 2
Full Baths 2
Condo Fees $351
HOA Fees $351/mo
HOA Y/N Yes
Year Built 1999
Annual Tax Amount $3,245
Tax Year 2022
Property Description
OPEN HOUSE SUNDAY 10/8 2-4PM. Professional contractor just replaced main floor carpet with manufactured pine flooring and it looks amazing! Clean and new, move-in ready for new owner. EXCEPTIONAL PROGRESS RIDGE LOCATION. Perfect for either investors (no rental cap) or first time home buyer (move in ready). GREAT PRIVACY! Enjoy tranquility among the trees while relaxing on either your upper deck or the ground level covered patio. The main floor features an open-concept layout with updated kitchen, dining, and living areas. The Master suite and the second bedroom/second full bath are on the top floor with the laundry. Other notable features include the gas fireplace, eat bar, granite, pantry shelves, oversized tandem garage, 3 guest parking spots across from home & storage areas. Newer hot water heater, A/C, microwave and storage areas. Close to restaurants, shopping & walking trails. Easy commute to NIKE. HOA covers management and exterior maintenance of structure including cleaning of decks and windows, yard landscaping, sprinklers, and road/gate maintenance.
Location
State OR
County Washington
Area _151
Rooms
Basement None
Interior
Interior Features Garage Door Opener, Granite, Laundry, Smart Camera Recording, Washer Dryer
Heating Forced Air
Cooling Central Air
Fireplaces Number 1
Fireplaces Type Gas
Appliance Disposal, Free Standing Range, Free Standing Refrigerator, Granite, Microwave
Exterior
Exterior Feature Covered Patio, Deck
Garage Oversized, Tandem
Garage Spaces 2.0
View Y/N true
View Trees Woods
Roof Type Composition
Parking Type Driveway, Off Street
Garage Yes
Building
Lot Description Gated, Trees, Wooded
Story 3
Foundation Slab
Sewer Public Sewer
Water Public Water
Level or Stories 3
New Construction No
Schools
Elementary Schools Nancy Ryles
Middle Schools Conestoga
High Schools Mountainside
Others
Senior Community No
Acceptable Financing Cash, Conventional, FHA, VALoan
Listing Terms Cash, Conventional, FHA, VALoan
Read Less Info
Want to know what your home might be worth? Contact us for a FREE valuation!

Our team is ready to help you sell your home for the highest possible price ASAP


"My job is to find and attract mastery-based agents to the office, protect the culture, and make sure everyone is happy! "






