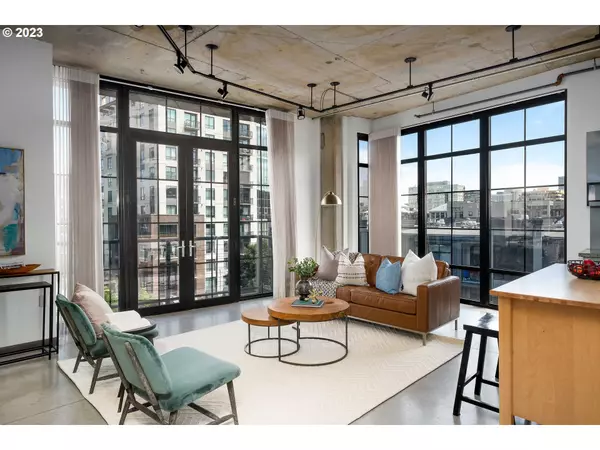Bought with JUDIE DUNKEN REAL ESTATE LLC
$625,000
$650,000
3.8%For more information regarding the value of a property, please contact us for a free consultation.
2 Beds
2 Baths
1,290 SqFt
SOLD DATE : 11/01/2023
Key Details
Sold Price $625,000
Property Type Condo
Sub Type Condominium
Listing Status Sold
Purchase Type For Sale
Square Footage 1,290 sqft
Price per Sqft $484
Subdivision Pearl District/Streetcar Lofts
MLS Listing ID 23659726
Sold Date 11/01/23
Style Contemporary
Bedrooms 2
Full Baths 2
Condo Fees $797
HOA Fees $797/mo
HOA Y/N Yes
Year Built 2001
Annual Tax Amount $8,555
Tax Year 2022
Property Description
Step into your dream condo, where the bright southeast-facing living space boasts not one but two sets of 10-foot French doors and floor-to-ceiling windows, inviting in abundant natural light and showcasing captivating views. From the certified bird habitat courtyard to the dynamic streetcar passing by, the iconic Broadway Bridge, the bustling convention center, and the mesmerizing Portland skyline ? every aspect of this panorama is designed to take your breath away. Embrace a healthy lifestyle with the fitness facility that overlooks Lovejoy, offering a picturesque setting to stay in shape and nurture your well-being. Convenience is essential, with ample storage space and deeded parking ensuring all your needs are met. Seize the opportunity to enjoy a remarkable 99 Walkscore, granting you effortless access to the city's vibrant attractions and amenities. Don't wait any longer to make this exceptional condo your own and live the life you've always envisioned. Schedule a viewing today and take the first step toward claiming this incredible property as your own!
Location
State OR
County Multnomah
Area _148
Rooms
Basement None
Interior
Interior Features Concrete Floor, Laundry
Heating Forced Air
Cooling Central Air
Appliance Free Standing Gas Range, Free Standing Refrigerator, Island
Exterior
Parking Features Attached
Garage Spaces 1.0
View Y/N true
View City
Roof Type BuiltUp
Garage Yes
Building
Lot Description Commons, Street Car
Story 1
Foundation Concrete Perimeter
Sewer Public Sewer
Water Public Water
Level or Stories 1
New Construction No
Schools
Elementary Schools Chapman
Middle Schools West Sylvan
High Schools Lincoln
Others
Acceptable Financing Cash, Conventional, Other
Listing Terms Cash, Conventional, Other
Read Less Info
Want to know what your home might be worth? Contact us for a FREE valuation!

Our team is ready to help you sell your home for the highest possible price ASAP


"My job is to find and attract mastery-based agents to the office, protect the culture, and make sure everyone is happy! "






