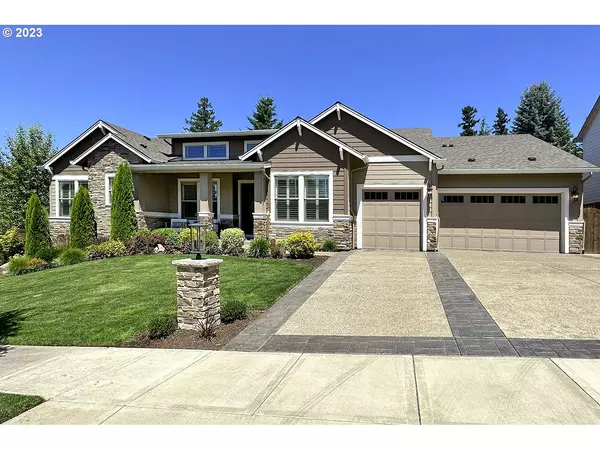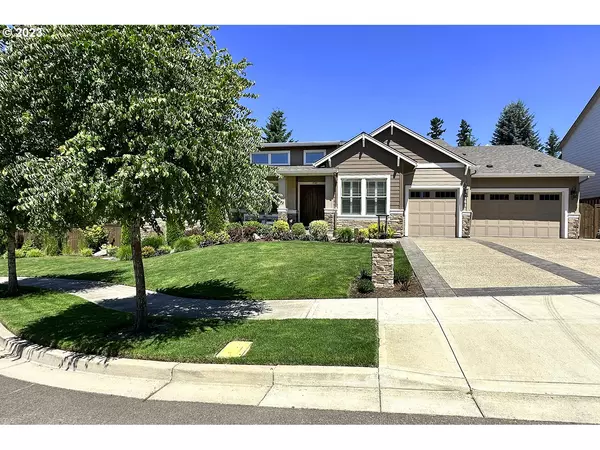Bought with RE/MAX Equity Group
$1,455,000
$1,499,000
2.9%For more information regarding the value of a property, please contact us for a free consultation.
4 Beds
3.1 Baths
3,212 SqFt
SOLD DATE : 11/02/2023
Key Details
Sold Price $1,455,000
Property Type Single Family Home
Sub Type Single Family Residence
Listing Status Sold
Purchase Type For Sale
Square Footage 3,212 sqft
Price per Sqft $452
Subdivision Estates At River Terrace
MLS Listing ID 23462185
Sold Date 11/02/23
Style Stories1, Contemporary
Bedrooms 4
Full Baths 3
Condo Fees $189
HOA Fees $189/mo
HOA Y/N Yes
Year Built 2018
Annual Tax Amount $13,100
Tax Year 2022
Lot Size 0.260 Acres
Property Description
Exquisite ONE LEVEL home with spacious floor plan nestled in premiere community on desirable Bull Mountain surrounded by protected wetland and fantastic valley views. Private back yard with putting green, water feature, built-in stainless steel outdoor gas barbecue, sprinkler system, fenced, covered patio and outdoor fireplace for your enjoyment year around. This spacious home soars with 20 foot ceilings, central vacuum, surround sound system, hardwood and tile floors, formal dining room, custom made wood shutters, private guest suites with private bath featuring tile walk in showers, breakfast bar and nook. A chef's dream kitchen includes butler's pantry, built-in Thermador luxury appliances, built-in oven and microwave, free standing gas range, warming drawer, oversized quartz island, wet bar, wine cooler, pot filler, plenty of storage and so much more. Master suite has two walk-in closets, a spa retreat master bath featuring double sinks, walk-in shower, jetted tub, vanity area and tile floors. The great room is filled with natural light, high ceilings, fireplace, book shelves and sliding doors access to the back yard. Level lot, and 3 car garage with great storage. Partially finished work shop situated in the rear of the property with electricity and lots of space for projects and storage. Washington County taxes.
Location
State OR
County Washington
Area _151
Rooms
Basement Exterior Entry, Partially Finished, Storage Space
Interior
Interior Features Ceiling Fan, Central Vacuum, Engineered Hardwood, Garage Door Opener, Hardwood Floors, High Ceilings, Jetted Tub, Laundry, Quartz, Soaking Tub, Sound System, Tile Floor, Vaulted Ceiling, Wainscoting, Wallto Wall Carpet, Washer Dryer
Heating Forced Air
Cooling Central Air
Fireplaces Number 2
Fireplaces Type Gas
Appliance Builtin Oven, Builtin Refrigerator, Butlers Pantry, Convection Oven, Dishwasher, Disposal, Double Oven, Free Standing Gas Range, Gas Appliances, Island, Microwave, Pantry, Plumbed For Ice Maker, Pot Filler, Quartz, Range Hood, Stainless Steel Appliance, Wine Cooler
Exterior
Exterior Feature Builtin Barbecue, Covered Patio, Fenced, Gas Hookup, Outdoor Fireplace, Patio, Porch, Sprinkler, Water Feature, Workshop, Yard
Garage Attached, Oversized
Garage Spaces 3.0
View Y/N true
View Trees Woods, Valley
Roof Type Composition
Parking Type Driveway, Off Street
Garage Yes
Building
Lot Description Corner Lot, Green Belt, Level
Story 1
Foundation Concrete Perimeter
Sewer Public Sewer
Water Public Water
Level or Stories 1
New Construction No
Schools
Elementary Schools Alberta Rider
Middle Schools Twality
High Schools Tualatin
Others
Senior Community No
Acceptable Financing Cash, Conventional
Listing Terms Cash, Conventional
Read Less Info
Want to know what your home might be worth? Contact us for a FREE valuation!

Our team is ready to help you sell your home for the highest possible price ASAP


"My job is to find and attract mastery-based agents to the office, protect the culture, and make sure everyone is happy! "






