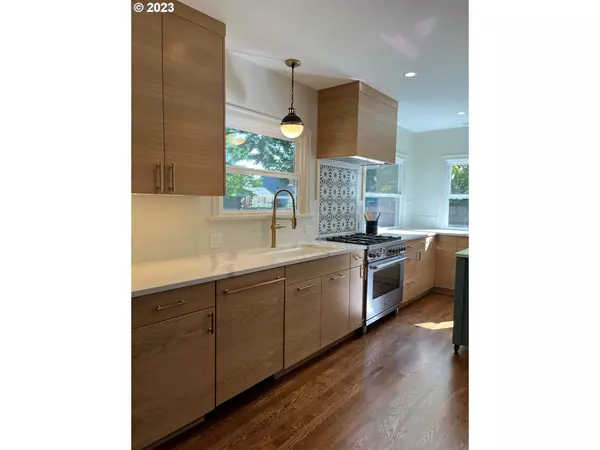Bought with Think Real Estate
$899,000
$899,000
For more information regarding the value of a property, please contact us for a free consultation.
4 Beds
3 Baths
2,241 SqFt
SOLD DATE : 11/06/2023
Key Details
Sold Price $899,000
Property Type Single Family Home
Sub Type Single Family Residence
Listing Status Sold
Purchase Type For Sale
Square Footage 2,241 sqft
Price per Sqft $401
Subdivision Beaumont - Wilshire
MLS Listing ID 23653502
Sold Date 11/06/23
Style English, Tudor
Bedrooms 4
Full Baths 3
HOA Y/N No
Year Built 1930
Annual Tax Amount $6,189
Tax Year 2022
Lot Size 5,227 Sqft
Property Description
Exquisitely renovated Portland Tudor with all the modern conveniences you expect while maintaining its classic charm with original built-ins. This home will exceed expectations with designer selected updates throughout. An open chef's kitchen with Italian Bertazzoni gas range, custom cabinets, designer Ann Sacks tiles & refinished original oak floors. Complete new plumbing, electrical, windows, HVAC w/AC throughout. Downstairs is a finished basement with living space, full bath, laundry & outside entrance ready for multi-generational living or rental opportunities. Detached garage has wiring in place ready to add EV charging station or other creative uses. New landscaping with gas fire pit, sprinklers, raised garden beds & patio. Turn key property filled with customized finishes ready to call home. Call today to schedule your personal showing. OPEN HOUSE SAT & SUN. NOON-2pm
Location
State OR
County Multnomah
Area _142
Rooms
Basement Finished, Separate Living Quarters Apartment Aux Living Unit
Interior
Interior Features Hardwood Floors, Laundry, Quartz, Tile Floor
Heating Forced Air95 Plus
Cooling Central Air
Fireplaces Number 1
Fireplaces Type Wood Burning
Appliance Dishwasher, Disposal, Free Standing Gas Range, Free Standing Refrigerator, Quartz, Range Hood, Tile
Exterior
Exterior Feature Fire Pit, Garden, Patio, Porch, Sprinkler, Yard
Parking Features Detached
Garage Spaces 1.0
View Y/N false
Roof Type Composition
Garage Yes
Building
Lot Description Level
Story 3
Foundation Concrete Perimeter
Sewer Public Sewer
Water Public Water
Level or Stories 3
New Construction No
Schools
Elementary Schools Vernon
Middle Schools Vernon
High Schools Jefferson
Others
Senior Community No
Acceptable Financing Cash, Conventional
Listing Terms Cash, Conventional
Read Less Info
Want to know what your home might be worth? Contact us for a FREE valuation!

Our team is ready to help you sell your home for the highest possible price ASAP


"My job is to find and attract mastery-based agents to the office, protect the culture, and make sure everyone is happy! "






