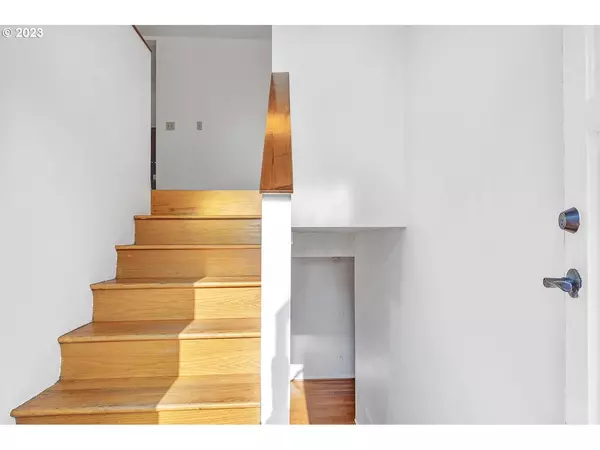Bought with Redfin
$445,000
$449,900
1.1%For more information regarding the value of a property, please contact us for a free consultation.
3 Beds
3 Baths
2,002 SqFt
SOLD DATE : 11/09/2023
Key Details
Sold Price $445,000
Property Type Single Family Home
Sub Type Single Family Residence
Listing Status Sold
Purchase Type For Sale
Square Footage 2,002 sqft
Price per Sqft $222
MLS Listing ID 23327856
Sold Date 11/09/23
Style Stories2, Split
Bedrooms 3
Full Baths 3
Condo Fees $265
HOA Fees $22/ann
HOA Y/N Yes
Year Built 1976
Annual Tax Amount $4,008
Tax Year 2022
Lot Size 10,018 Sqft
Property Description
**New Price!!** Home backs to an amazing greenspace, make sure to check out the amazing pictures including the backyard and deck. This updated home with open floor plan near Sweetbriar Elementary School and backs to park with walking paths and is nestled on a cul-de-sac. Features inviting laminate and hardwood floors, updated kitchen which includes granite countertops and the bathrooms showcase custom tile-work. 2 Fireplaces add a cozy touch on cooler evenings and the lower level of the home has fresh paint including a large family room and a huge bonus/laundry room. New windows, new Furnace and AC, only A 10-year-old roof with leaf guard gutters offer great peace of mind for years to come. Large 20x20 deck off off the dining room and kitchen perfect for entertaining and play which leads down to the fenced yard with raised garden beds and includes a big shed and a wide side yard perfect for possible RV parking. Don't miss the chance to own your piece of Troutdale paradise!
Location
State OR
County Multnomah
Area _144
Rooms
Basement Finished
Interior
Interior Features Ceiling Fan, Engineered Hardwood, Garage Door Opener, Granite, Hardwood Floors, Laminate Flooring, Laundry, Washer Dryer, Wood Floors
Heating Forced Air, Wood Stove
Cooling Central Air
Fireplaces Number 2
Fireplaces Type Stove, Wood Burning
Appliance Dishwasher, Disposal, Free Standing Gas Range, Granite, Microwave, Plumbed For Ice Maker, Stainless Steel Appliance
Exterior
Exterior Feature Deck, Fenced, Garden, Patio, Porch, R V Parking, R V Boat Storage, Tool Shed, Yard
Garage Attached
Garage Spaces 2.0
View Y/N true
View Park Greenbelt, Trees Woods
Roof Type Composition
Parking Type Driveway, R V Access Parking
Garage Yes
Building
Lot Description Cul_de_sac, Level, Trees
Story 2
Foundation Slab
Sewer Public Sewer
Water Public Water
Level or Stories 2
New Construction No
Schools
Elementary Schools Sweetbriar
Middle Schools Walt Morey
High Schools Reynolds
Others
Senior Community No
Acceptable Financing Cash, Conventional, FHA, VALoan
Listing Terms Cash, Conventional, FHA, VALoan
Read Less Info
Want to know what your home might be worth? Contact us for a FREE valuation!

Our team is ready to help you sell your home for the highest possible price ASAP


"My job is to find and attract mastery-based agents to the office, protect the culture, and make sure everyone is happy! "






