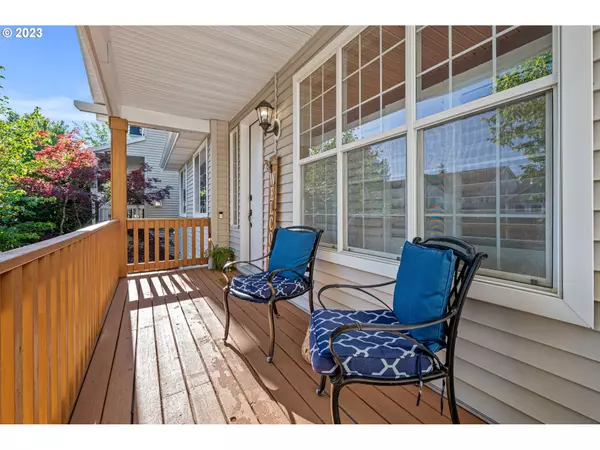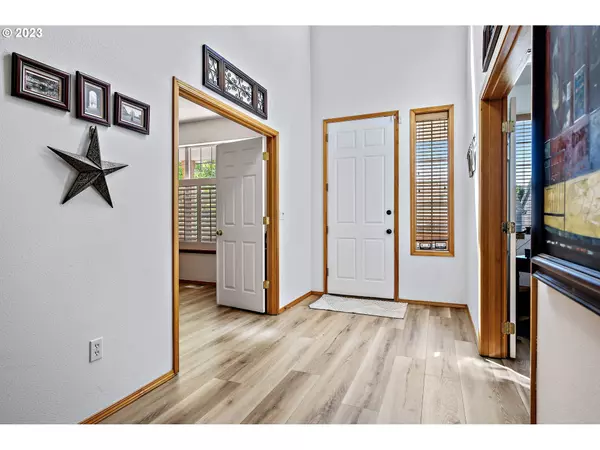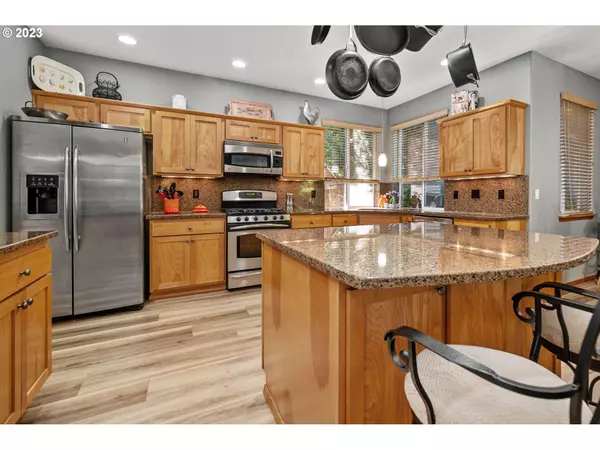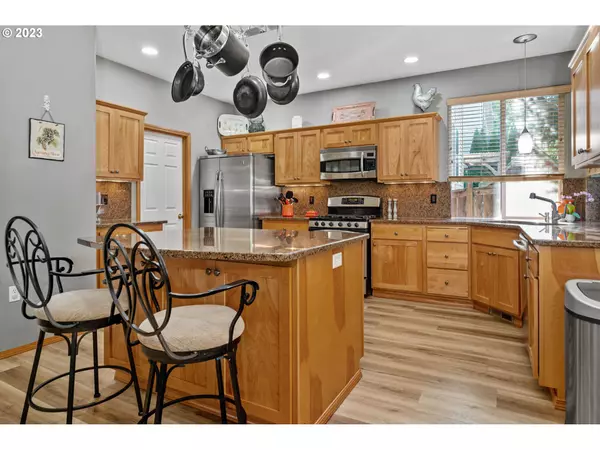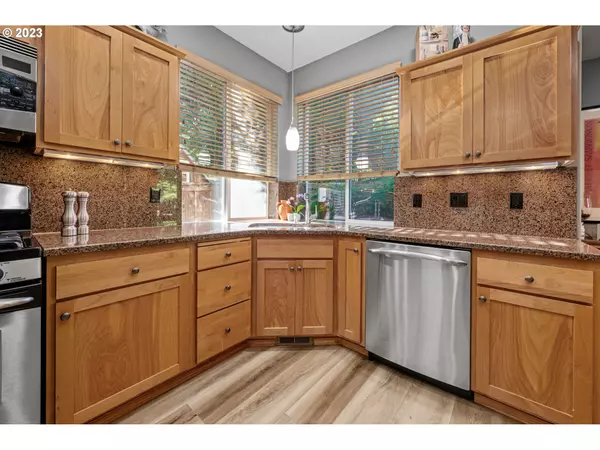Bought with Keller Williams PDX Central
$699,000
$699,000
For more information regarding the value of a property, please contact us for a free consultation.
5 Beds
2.1 Baths
3,482 SqFt
SOLD DATE : 11/08/2023
Key Details
Sold Price $699,000
Property Type Single Family Home
Sub Type Single Family Residence
Listing Status Sold
Purchase Type For Sale
Square Footage 3,482 sqft
Price per Sqft $200
Subdivision Eagles View
MLS Listing ID 23241185
Sold Date 11/08/23
Style Traditional
Bedrooms 5
Full Baths 2
Condo Fees $37
HOA Fees $37/mo
HOA Y/N Yes
Year Built 2002
Annual Tax Amount $5,866
Tax Year 2022
Lot Size 5,227 Sqft
Property Description
$11,000 Closing Cost/Lower Rate Paid by Seller @ Closing. The Search Is Over...... Space and Storage Galore!! Need a 4 car garage? This home offers 3 bays, and room for 4. Need 5 Bedrooms and 2 Bonus Rooms? This home offers a bedroom with walk in closet on the main + plus a large bonus/game/party room on the main. Inviting entry way with new wood floors on the entire main level. Kitchen opens to nook, great room and dining room- offers stainless steel gas appliances, large entertainers island, walk in pantry w/ shelving, slab granite and plenty of cabinetry. Great room offers new ceiling fan and gas fireplace-perfect to entertain a large group. Dining room easily fits large table and 10+ chairs + buffet or hutch. Need a primary suite with bonus sitting/office space? This home has that too! Large bath with soak tub, shower, walk in closet & dual sinks. 3 Additional bedrooms all good sized, full bathroom and a huge bonus/loft space round out the second floor. Laundry offers bonus space for extra refrigerator/freezer plus space for a butlers pantry or bar? Backyard offers nice covered deck, built in hot tub, drip system for plants and easy care grass/yard. Enjoy inviting or saying good bye to family and guests from the front porch- seasonal views too! Garage offers additional storage behind bays and new smart garage door opener, Central Air + Home Warranty paid by Seller until Feb 2024. Private playground area with basketball court & play structure for Neighborhood. Fantastic home and space- move in ready for the next owner!!
Location
State OR
County Washington
Area _151
Rooms
Basement Crawl Space
Interior
Interior Features Garage Door Opener, Granite, High Ceilings, Laminate Flooring, Laundry, Smart Camera Recording, Soaking Tub, Wallto Wall Carpet, Wood Floors
Heating Forced Air
Cooling Central Air
Fireplaces Number 1
Fireplaces Type Gas
Appliance Dishwasher, Disposal, Free Standing Gas Range, Free Standing Refrigerator, Gas Appliances, Granite, Island, Microwave, Pantry, Plumbed For Ice Maker
Exterior
Exterior Feature Builtin Hot Tub, Deck, Fenced, Patio, Porch, Security Lights, Sprinkler, Yard
Garage Attached, ExtraDeep, Oversized
Garage Spaces 4.0
View Y/N true
View Seasonal, Territorial, Trees Woods
Roof Type Composition
Parking Type Driveway, On Street
Garage Yes
Building
Lot Description Terraced
Story 2
Foundation Concrete Perimeter
Sewer Public Sewer
Water Public Water
Level or Stories 2
New Construction No
Schools
Elementary Schools Deer Creek
Middle Schools Twality
High Schools Tualatin
Others
Senior Community No
Acceptable Financing Cash, Conventional, FHA, VALoan
Listing Terms Cash, Conventional, FHA, VALoan
Read Less Info
Want to know what your home might be worth? Contact us for a FREE valuation!

Our team is ready to help you sell your home for the highest possible price ASAP


"My job is to find and attract mastery-based agents to the office, protect the culture, and make sure everyone is happy! "


