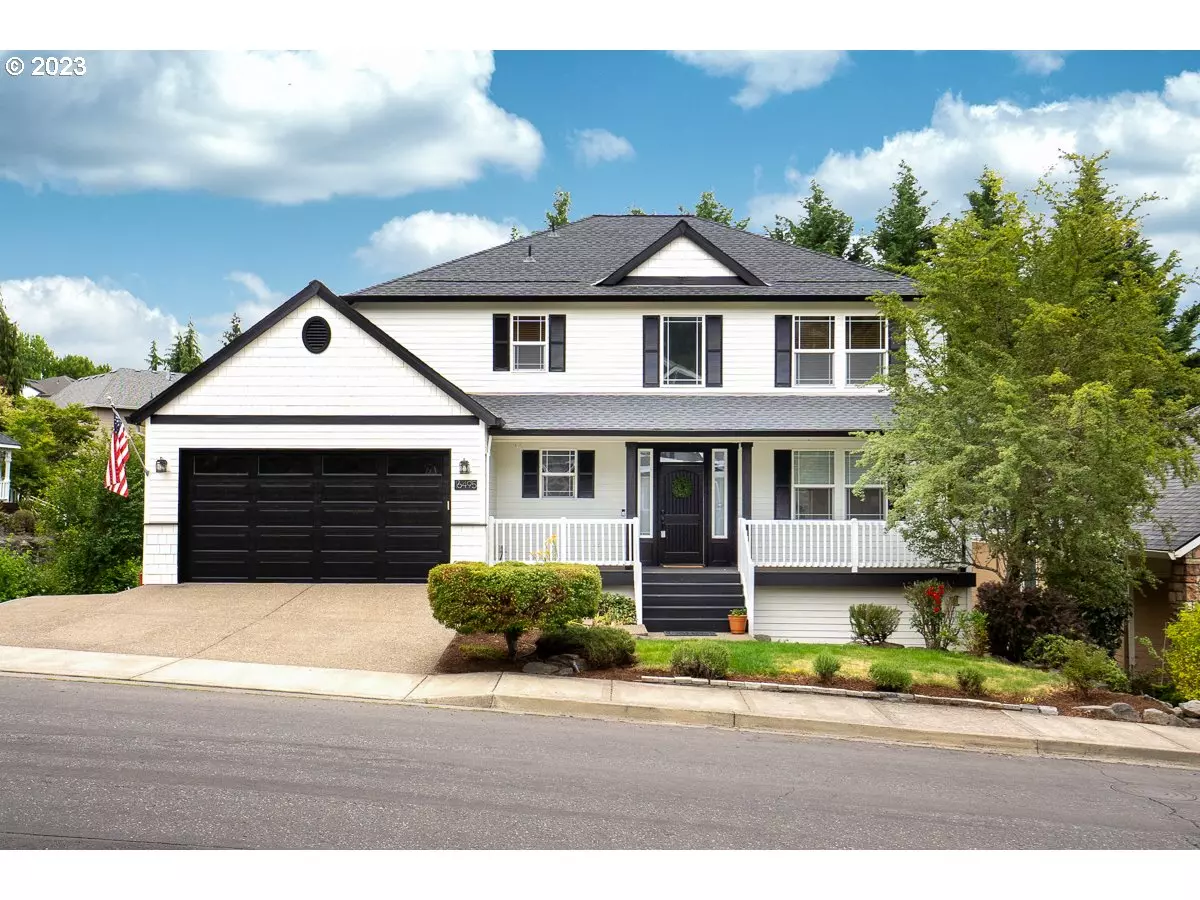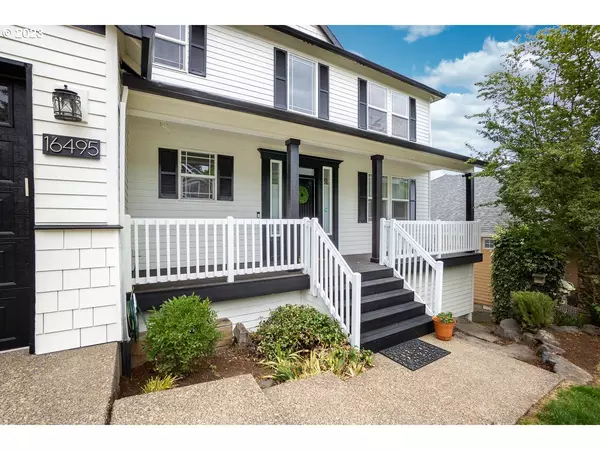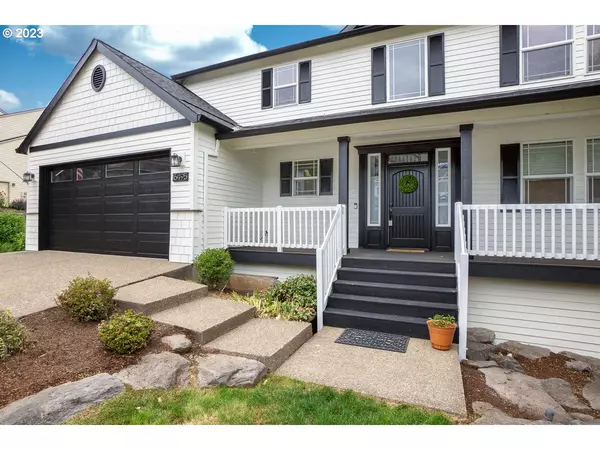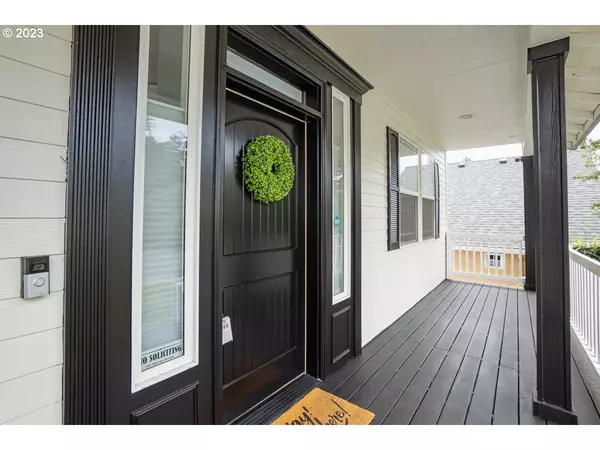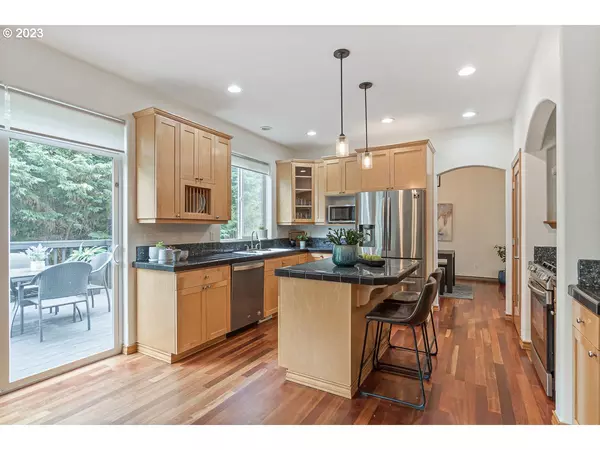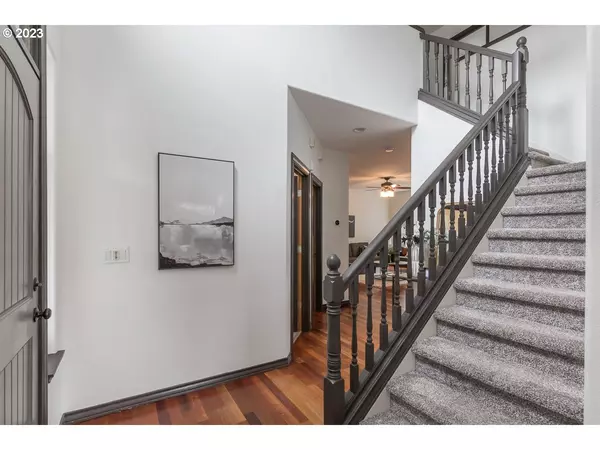Bought with eXp Realty, LLC
$720,000
$739,000
2.6%For more information regarding the value of a property, please contact us for a free consultation.
4 Beds
2.1 Baths
3,261 SqFt
SOLD DATE : 11/13/2023
Key Details
Sold Price $720,000
Property Type Single Family Home
Sub Type Single Family Residence
Listing Status Sold
Purchase Type For Sale
Square Footage 3,261 sqft
Price per Sqft $220
MLS Listing ID 23308406
Sold Date 11/13/23
Style Stories2, Traditional
Bedrooms 4
Full Baths 2
HOA Y/N No
Year Built 2000
Annual Tax Amount $7,832
Tax Year 2022
Lot Size 5,227 Sqft
Property Description
OPEN HOUSE SUNDAY 10/01 12:00-2:00PM! Stunning Cooper Mountain, Deer Creek residence boasting an inviting open floor plan flooded with natural light and adorned with cherry wood flooring throughout most of the main living area. The spacious kitchen features granite countertops, a convenient pantry, an island with a breakfast bar, and newly refreshed kitchen cabinets. Modern appliances, including a Samsung refrigerator, Samsung oven range, and dishwasher, have been recently upgraded. Additional updates include a new roof, fresh interior paint in most rooms, and eye-catching custom exterior paint and trim that has become the neighborhood's talk. The carpet upstairs is just three years old. For added convenience and luxury, the living room, kitchen, and dining room feature automatic blinds with remote controls, while the front formal room includes another set of built-in blinds.Descending to the spacious walkout basement, you'll find new carpeting and access to the very private fenced backyard oasis. Here, a generously sized custom patio awaits, just a stone's throw from a one year old saltwater hot tub. Whether you're unwinding on your private deck, savoring laughter and relaxation, or hosting delightful BBQ gatherings, this home offers it all. Sellers are motivated.
Location
State OR
County Washington
Area _150
Rooms
Basement Crawl Space, Full Basement
Interior
Interior Features Ceiling Fan, Garage Door Opener, Granite, Hardwood Floors, High Ceilings, Jetted Tub, Laundry, Tile Floor, Wallto Wall Carpet, Wood Floors
Heating Forced Air
Cooling Central Air
Fireplaces Number 1
Fireplaces Type Gas
Appliance Builtin Oven, Builtin Range, Dishwasher, Disposal, Free Standing Refrigerator, Gas Appliances, Granite, Island, Pantry, Plumbed For Ice Maker, Range Hood, Stainless Steel Appliance, Tile
Exterior
Exterior Feature Deck, Fenced, Free Standing Hot Tub, Garden, Patio, Porch, Sprinkler, Yard
Parking Features Attached
Garage Spaces 2.0
View Y/N true
View Territorial
Roof Type Composition
Garage Yes
Building
Lot Description Private
Story 3
Sewer Public Sewer
Water Public Water
Level or Stories 3
New Construction No
Schools
Elementary Schools Cooper Mountain
Middle Schools Highland Park
High Schools Mountainside
Others
Senior Community No
Acceptable Financing Cash, Conventional
Listing Terms Cash, Conventional
Read Less Info
Want to know what your home might be worth? Contact us for a FREE valuation!

Our team is ready to help you sell your home for the highest possible price ASAP


"My job is to find and attract mastery-based agents to the office, protect the culture, and make sure everyone is happy! "

