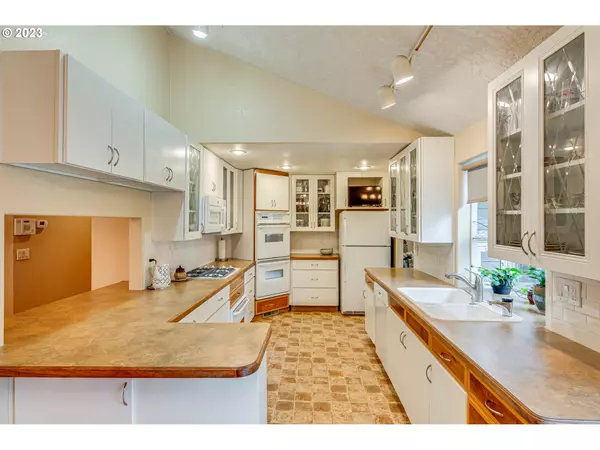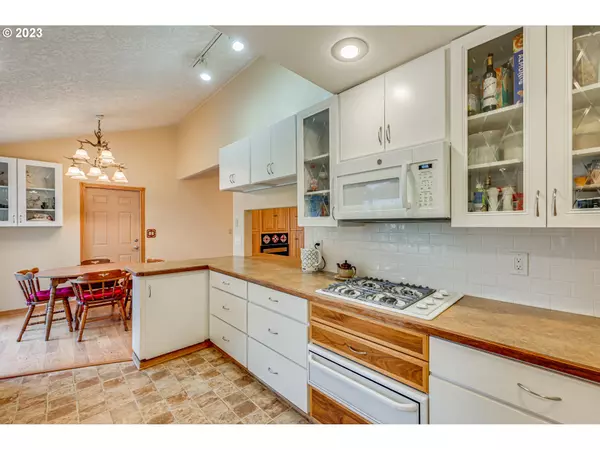Bought with Coldwell Banker Bain
$485,000
$485,000
For more information regarding the value of a property, please contact us for a free consultation.
3 Beds
2 Baths
1,916 SqFt
SOLD DATE : 11/14/2023
Key Details
Sold Price $485,000
Property Type Single Family Home
Sub Type Single Family Residence
Listing Status Sold
Purchase Type For Sale
Square Footage 1,916 sqft
Price per Sqft $253
MLS Listing ID 23221236
Sold Date 11/14/23
Style Stories2
Bedrooms 3
Full Baths 2
HOA Y/N No
Year Built 1970
Annual Tax Amount $4,571
Tax Year 2023
Lot Size 9,147 Sqft
Property Description
Updated home featuring main-level living and an exquisite garden! This light-filled home features vaulted ceilings and many updates. The kitchen has beautiful display cabinetry, a subway tile backsplash, a garden window, a double oven, and a warming drawer. A spacious bedroom, full bathroom, kitchen, dining room, two living areas and laundry room are all located on the main level making this home very accessible for all. Two additional bedrooms are located upstairs, one with a private deck overlooking the pristine grounds. An attached space with separate entry from the backyard offers many use options including home office, workshop, fitness/yoga room, storage and more! The large lot features an impeccable garden, sprawling lawn and separate garden shed. Plenty of space for RV/boat/trailer parking! 30-year architectural-shingle roof installed in 2019. Prime location with easy access to shopping, dining, freeway access and David Douglas Park with 88 acres of open lawn space, baseball fields, a paved walking/biking trail, forested dirt trails and more.
Location
State WA
County Clark
Area _20
Zoning R-6
Rooms
Basement Crawl Space, None
Interior
Interior Features Ceiling Fan, Garage Door Opener, Jetted Tub, Laundry, Vaulted Ceiling, Vinyl Floor, Wallto Wall Carpet, Washer Dryer
Heating Forced Air
Cooling Central Air
Fireplaces Number 1
Fireplaces Type Gas
Appliance Cooktop, Dishwasher, Disposal, Double Oven, Free Standing Refrigerator, Gas Appliances, Microwave, Tile
Exterior
Exterior Feature Deck, Fenced, Garden, Patio, Porch, Raised Beds, R V Parking, Sprinkler, Tool Shed, Workshop, Yard
Garage Attached
Garage Spaces 2.0
View Y/N false
Roof Type Composition
Parking Type Driveway, R V Access Parking
Garage Yes
Building
Lot Description Level
Story 2
Sewer Public Sewer
Water Public Water
Level or Stories 2
New Construction No
Schools
Elementary Schools Marrion
Middle Schools Wy East
High Schools Mountain View
Others
Senior Community No
Acceptable Financing Cash, Conventional, FHA, VALoan
Listing Terms Cash, Conventional, FHA, VALoan
Read Less Info
Want to know what your home might be worth? Contact us for a FREE valuation!

Our team is ready to help you sell your home for the highest possible price ASAP


"My job is to find and attract mastery-based agents to the office, protect the culture, and make sure everyone is happy! "






