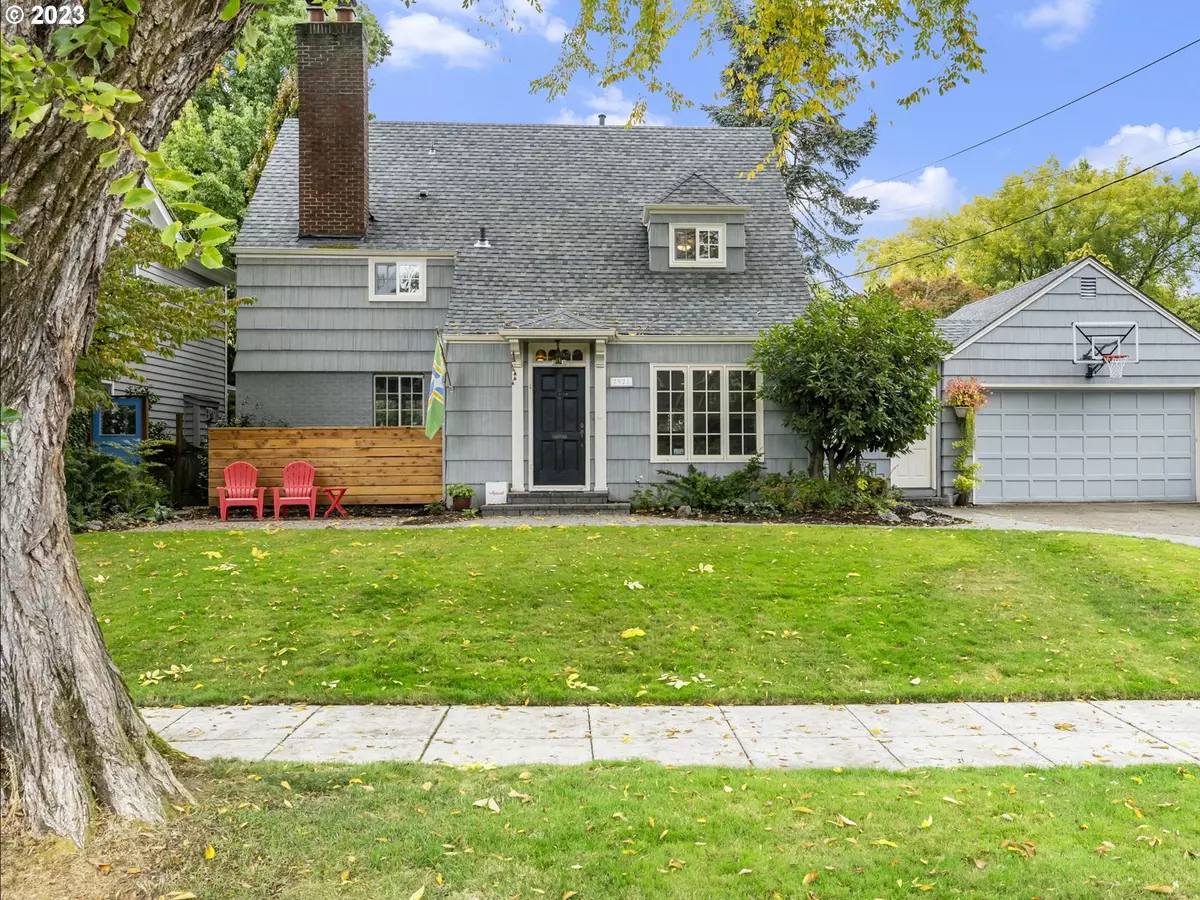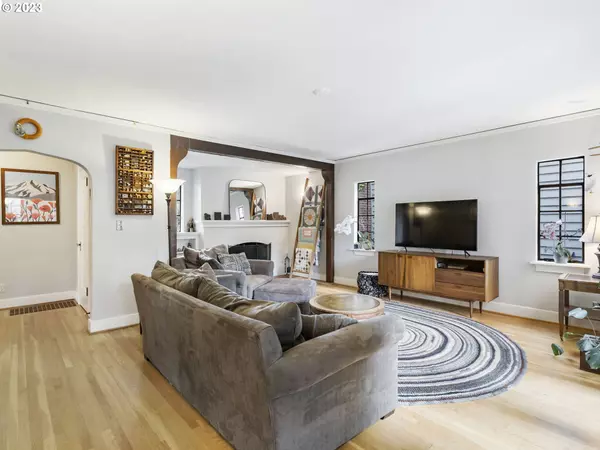Bought with Windermere Realty Trust
$1,015,000
$1,050,000
3.3%For more information regarding the value of a property, please contact us for a free consultation.
4 Beds
2.1 Baths
3,310 SqFt
SOLD DATE : 11/13/2023
Key Details
Sold Price $1,015,000
Property Type Single Family Home
Sub Type Single Family Residence
Listing Status Sold
Purchase Type For Sale
Square Footage 3,310 sqft
Price per Sqft $306
Subdivision Eastmoreland
MLS Listing ID 23060032
Sold Date 11/13/23
Style Stories2, Colonial
Bedrooms 4
Full Baths 2
HOA Y/N No
Year Built 1929
Annual Tax Amount $11,924
Tax Year 2022
Lot Size 7,405 Sqft
Property Description
Classic Eastmoreland Traditional situated on a very large lot. This one has it all - great house in an absolutely coveted neighborhood and location. You will love the natural light & windows throughout. Functional floorplan features 4 bedrooms all upstairs with 2 full baths up (one shared bath and one in the primary suite). Washer/dryer hookup on the upper floor as well. On the main floor you have a flexible and flowing floorplan with an adorable kitchen with retro vintage-style appliances, plus a den, family room, living room, formal dining room, and powder bath. Features include hardwood floors, fireplace, built-ins, linseed floors, French doors, the list goes on. There is plenty of storage with an oversized 2 car garage with storage loft, a mud room, and a spacious basement with a bonus room and more built-ins that offers plenty of versatility. Lovely private low maintenance backyard with full length patio, Trex deck, gas firepit, garden boxes. Perfect for relaxing or entertaining. Sprinklers in both front and back and gorgeous pavers give you plenty of parking options and lead to the curb appeal of the home. You will love the large front yard and the giant Elm tree - this is the quintessential Eastmoreland charmer. Hurry on this home - it has all you have been looking for. Move in ready! [Home Energy Score = 2. HES Report at https://rpt.greenbuildingregistry.com/hes/OR10189118]
Location
State OR
County Multnomah
Area _143
Rooms
Basement Crawl Space, Partial Basement, Storage Space
Interior
Interior Features Ceiling Fan, Garage Door Opener, Hardwood Floors, Laundry, Linseed Floor, Quartz, Tile Floor, Vinyl Floor, Washer Dryer
Heating Forced Air90
Cooling Central Air
Fireplaces Number 1
Fireplaces Type Wood Burning
Appliance Dishwasher, Disposal, Free Standing Gas Range, Free Standing Refrigerator, Gas Appliances, Pantry, Plumbed For Ice Maker, Quartz, Range Hood
Exterior
Exterior Feature Deck, Fenced, Garden, Patio, Porch, Raised Beds, Sprinkler, Yard
Garage Attached, Oversized
Garage Spaces 2.0
View Y/N false
Roof Type Composition
Parking Type Driveway, Parking Pad
Garage Yes
Building
Lot Description Level
Story 3
Foundation Concrete Perimeter
Sewer Public Sewer
Water Public Water
Level or Stories 3
New Construction No
Schools
Elementary Schools Duniway
Middle Schools Sellwood
High Schools Cleveland
Others
Senior Community No
Acceptable Financing Cash, Conventional
Listing Terms Cash, Conventional
Read Less Info
Want to know what your home might be worth? Contact us for a FREE valuation!

Our team is ready to help you sell your home for the highest possible price ASAP


"My job is to find and attract mastery-based agents to the office, protect the culture, and make sure everyone is happy! "






