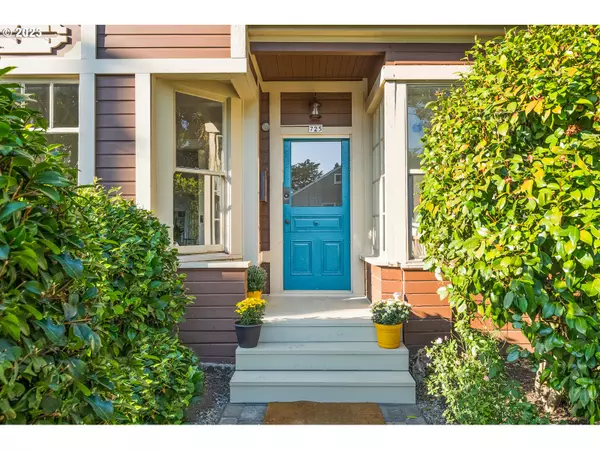Bought with Windermere Realty Trust
$644,000
$649,000
0.8%For more information regarding the value of a property, please contact us for a free consultation.
4 Beds
2.1 Baths
2,657 SqFt
SOLD DATE : 10/20/2023
Key Details
Sold Price $644,000
Property Type Single Family Home
Sub Type Single Family Residence
Listing Status Sold
Purchase Type For Sale
Square Footage 2,657 sqft
Price per Sqft $242
Subdivision King
MLS Listing ID 23220709
Sold Date 10/20/23
Style Victorian
Bedrooms 4
Full Baths 2
HOA Y/N No
Year Built 1890
Annual Tax Amount $2,083
Tax Year 2022
Lot Size 5,227 Sqft
Property Description
This cheerful 1890 Victorian has had only three owners in 133 years! Originally built for a physician who was not able to get work in a hospital because of her gender, she worked out of her home and the house received patients as well as guests. A smart and generous floor plan allows for multiple simultaneous uses of space- enjoy the warmth of the south facing sun and lively conversation in the front parlor, retreat to the living room to watch telly, have a quiet read in the sun room, or cook in the beautiful, original kitchen, you can serve up the goodies right there on the back patio! Washed in natural light through myriad long windows that stretch between floor and ceiling the interior feels luminous, spacious and accommodating. One bedroom or office and a full bathroom on the main. Three bedrooms upstairs are joined by a half bathroom and a full bathroom with an extra long clawfoot tub. Gorgeous original woodwork and original period hardware on all doors and builtins, pocket doors, and transom windows highlight the material depth and craftsmanship of this elegant home. Come bask in the light of this lovely Victorian's authentic embrace. New roof, updated electrical panel, new wiring, new interior paint throughout, stripped and spiffed original hardware throughout. Public transportation 3 blocks away, easy access to I-5 and to Lombard. Easy hop to Alberta, Killingsworth, Williams Ave and Mississippi Ave retail and restaurants. Walkability score 87 [Home Energy Score = 1. HES Report at https://rpt.greenbuildingregistry.com/hes/OR10221707]
Location
State OR
County Multnomah
Area _142
Zoning R5
Rooms
Basement Unfinished
Interior
Interior Features Ceiling Fan, Hardwood Floors, High Ceilings, Laundry, Linseed Floor, Wainscoting, Wood Floors
Heating Forced Air
Appliance Double Oven, Free Standing Range, Free Standing Refrigerator
Exterior
Exterior Feature Fenced, Garden, Patio
Parking Features Detached
Garage Spaces 1.0
View Y/N false
Roof Type Composition
Garage Yes
Building
Story 2
Foundation Concrete Perimeter
Sewer Public Sewer
Water Public Water
Level or Stories 2
New Construction No
Schools
Elementary Schools Martinl King Jr
Middle Schools Harriet Tubman
High Schools Jefferson
Others
Senior Community No
Acceptable Financing Cash, Conventional, FHA
Listing Terms Cash, Conventional, FHA
Read Less Info
Want to know what your home might be worth? Contact us for a FREE valuation!

Our team is ready to help you sell your home for the highest possible price ASAP


"My job is to find and attract mastery-based agents to the office, protect the culture, and make sure everyone is happy! "






