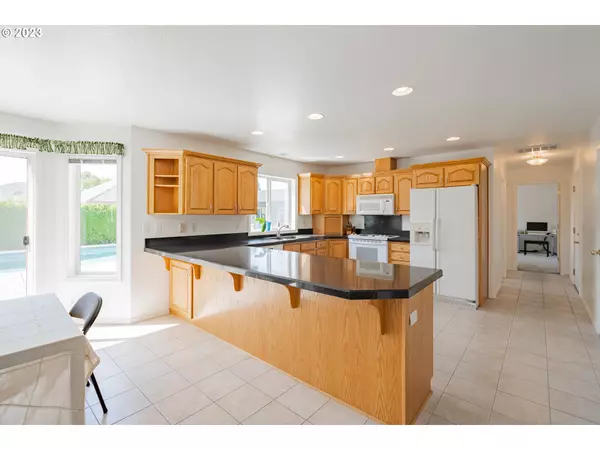Bought with Keller Williams Realty
$800,000
$799,990
For more information regarding the value of a property, please contact us for a free consultation.
5 Beds
2.1 Baths
3,560 SqFt
SOLD DATE : 11/16/2023
Key Details
Sold Price $800,000
Property Type Single Family Home
Sub Type Single Family Residence
Listing Status Sold
Purchase Type For Sale
Square Footage 3,560 sqft
Price per Sqft $224
Subdivision Clomont Estates
MLS Listing ID 23419489
Sold Date 11/16/23
Style Stories2, Traditional
Bedrooms 5
Full Baths 2
Condo Fees $725
HOA Fees $60/ann
HOA Y/N Yes
Year Built 1999
Annual Tax Amount $7,804
Tax Year 2023
Lot Size 10,018 Sqft
Property Description
If your quest is for abundant living space, look no further--this gem is hard to beat! This lovely abode boasts 5 bedrooms (including one on the main level), plus a spacious bonus room with endless possibilities. Natural light adorns the interior throughout. The kitchen provides ample counter space with quartz counters, a breakfast bar, walk-in pantry, and updated hardware. Prepare for the day in the primary bathroom which features double sinks with a quartz counter, walk-in shower, jetted tub, and a walk-in closet. There's plenty of room for all of your toys in the 3-car attached garage (one bay is extra deep) plus a detached garage! Enter your private oasis with mature greenery surrounding you and glide down the slide into the in-ground pool or soak in the in-pool hot tub. Brand new roof and exterior paint. Don't miss this opportunity.
Location
State WA
County Clark
Area _41
Rooms
Basement Crawl Space
Interior
Interior Features Ceiling Fan, Central Vacuum, High Ceilings, Quartz, Tile Floor, Wallto Wall Carpet
Heating Forced Air
Cooling Central Air
Fireplaces Number 1
Fireplaces Type Gas
Appliance Appliance Garage, Dishwasher, Disposal, Free Standing Range, Microwave, Pantry, Plumbed For Ice Maker, Quartz
Exterior
Exterior Feature Builtin Hot Tub, Fenced, Gas Hookup, Patio, Pool, Porch, Second Garage, Yard
Garage Attached, Detached
Garage Spaces 4.0
View Y/N true
View Territorial
Roof Type Composition
Parking Type Driveway
Garage Yes
Building
Lot Description Level
Story 2
Foundation Concrete Perimeter
Sewer Public Sewer
Water Public Water
Level or Stories 2
New Construction No
Schools
Elementary Schools Felida
Middle Schools Jefferson
High Schools Skyview
Others
Senior Community No
Acceptable Financing Cash, Conventional, FHA, VALoan
Listing Terms Cash, Conventional, FHA, VALoan
Read Less Info
Want to know what your home might be worth? Contact us for a FREE valuation!

Our team is ready to help you sell your home for the highest possible price ASAP


"My job is to find and attract mastery-based agents to the office, protect the culture, and make sure everyone is happy! "






