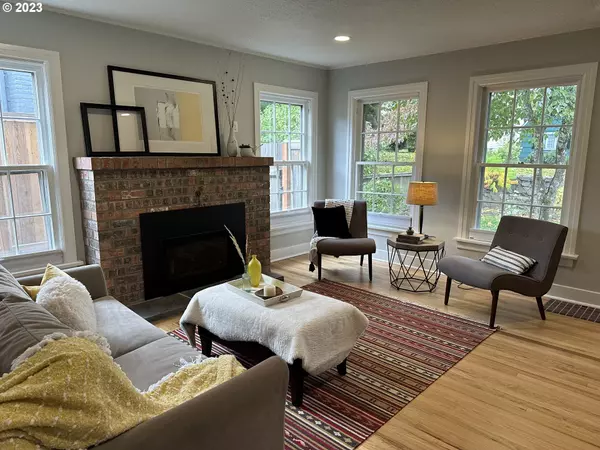Bought with Oregon First
$699,000
$699,000
For more information regarding the value of a property, please contact us for a free consultation.
3 Beds
2 Baths
2,154 SqFt
SOLD DATE : 11/20/2023
Key Details
Sold Price $699,000
Property Type Single Family Home
Sub Type Single Family Residence
Listing Status Sold
Purchase Type For Sale
Square Footage 2,154 sqft
Price per Sqft $324
Subdivision Eastmoreland
MLS Listing ID 23372932
Sold Date 11/20/23
Style Tudor
Bedrooms 3
Full Baths 2
HOA Y/N No
Year Built 1927
Annual Tax Amount $8,371
Tax Year 2022
Lot Size 3,484 Sqft
Property Description
VALUE VALUE VALUE!!!!! You will not find a move-in ready home in Eastmoreland for this price. This light filled story book English Tudor lives like new due to countless upgrades. Close proximity to Duniway elementary, Reed College, the golf course and all that Woodstock and Sellwood neighborhoods have to offer. Enjoy the vibrancy of urban life in the serenity of this treelined street. House boasts a true primary on the second floor with its own bathroom and a bonus room that can serve as an office, nursery or a walk-in closet. Upgrades include: open concept kitchen with a walnut countertop island/table, new electrical including the panel and all new plumbing, AC, two new heating/cooling mini-splits (upstairs), refinished floors, new gas fireplace insert. Re-plastered walls to remove texture, retiled both bathrooms, added insulation (upstairs), extensive landscaping with rain sensing irrigation, two dry-wells and a fully fenced backyard. This move-in ready beauty is a must see! [Home Energy Score = 2. HES Report at https://rpt.greenbuildingregistry.com/hes/OR10218696]
Location
State OR
County Multnomah
Area _143
Zoning R5
Rooms
Basement Full Basement, Unfinished
Interior
Interior Features Smart Thermostat, Washer Dryer, Wood Floors
Heating Forced Air90, Mini Split
Cooling Central Air
Fireplaces Number 1
Fireplaces Type Gas, Insert
Appliance Dishwasher, Free Standing Gas Range, Free Standing Range, Free Standing Refrigerator, Island, Quartz, Tile
Exterior
Exterior Feature Covered Patio, Fenced, Smart Irrigation, Water Feature
Garage Attached
Garage Spaces 1.0
View Y/N true
View Trees Woods
Roof Type Composition
Parking Type Driveway, Off Street
Garage Yes
Building
Lot Description Level
Story 3
Sewer Public Sewer
Water Public Water
Level or Stories 3
New Construction No
Schools
Elementary Schools Duniway
Middle Schools Sellwood
High Schools Cleveland
Others
Senior Community No
Acceptable Financing Cash, Conventional, FHA, VALoan
Listing Terms Cash, Conventional, FHA, VALoan
Read Less Info
Want to know what your home might be worth? Contact us for a FREE valuation!

Our team is ready to help you sell your home for the highest possible price ASAP


"My job is to find and attract mastery-based agents to the office, protect the culture, and make sure everyone is happy! "






