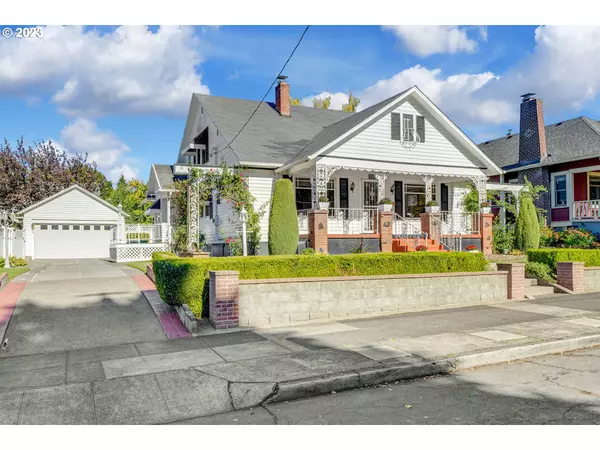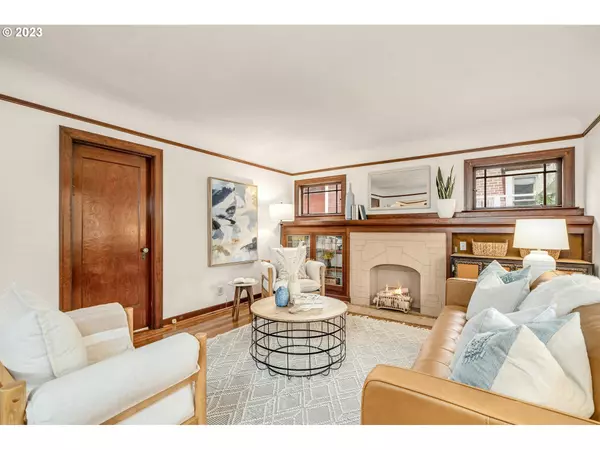Bought with RE/MAX Equity Group
$705,000
$695,000
1.4%For more information regarding the value of a property, please contact us for a free consultation.
3 Beds
1.1 Baths
3,281 SqFt
SOLD DATE : 11/21/2023
Key Details
Sold Price $705,000
Property Type Single Family Home
Sub Type Single Family Residence
Listing Status Sold
Purchase Type For Sale
Square Footage 3,281 sqft
Price per Sqft $214
MLS Listing ID 23328933
Sold Date 11/21/23
Style Bungalow
Bedrooms 3
Full Baths 1
HOA Y/N No
Year Built 1931
Annual Tax Amount $7,398
Tax Year 2023
Lot Size 7,405 Sqft
Property Description
Gleaming with the charm of yesteryear, this bungalow has all the original architectural details: rich hardwoods, built-ins, picture rails, arched doorways, and period fixtures. Bring your vision for some updates, or just move right in. Rare BONUS of an unusually long driveway to the 2 car garage!. Park your band's tour bus, and still have room for guest parking. Storage space abounds, and the large, heated basement is a blank canvas loaded with potential. Don't miss the cellar too. Perhaps, it's perfect to create wine storage? Coveted neighborhood for Clinton Street Restaurant Row and Division, yet situated on a quiet street with privacy. 95 Walk Score, 97 Bike Score *Above ground oil tank. [Home Energy Score = 1. HES Report at https://rpt.greenbuildingregistry.com/hes/OR10222586]
Location
State OR
County Multnomah
Area _143
Zoning R5
Rooms
Basement Exterior Entry, Full Basement, Storage Space
Interior
Interior Features Hardwood Floors
Heating Forced Air
Cooling Central Air
Exterior
Exterior Feature Tool Shed
Garage Detached
Garage Spaces 2.0
View Y/N false
Roof Type Composition
Parking Type Driveway, On Street
Garage Yes
Building
Story 2
Sewer Public Sewer
Water Public Water
Level or Stories 2
New Construction No
Schools
Elementary Schools Abernethy
Middle Schools Hosford
High Schools Cleveland
Others
Senior Community No
Acceptable Financing Cash, Conventional, FHA, VALoan
Listing Terms Cash, Conventional, FHA, VALoan
Read Less Info
Want to know what your home might be worth? Contact us for a FREE valuation!

Our team is ready to help you sell your home for the highest possible price ASAP


"My job is to find and attract mastery-based agents to the office, protect the culture, and make sure everyone is happy! "






