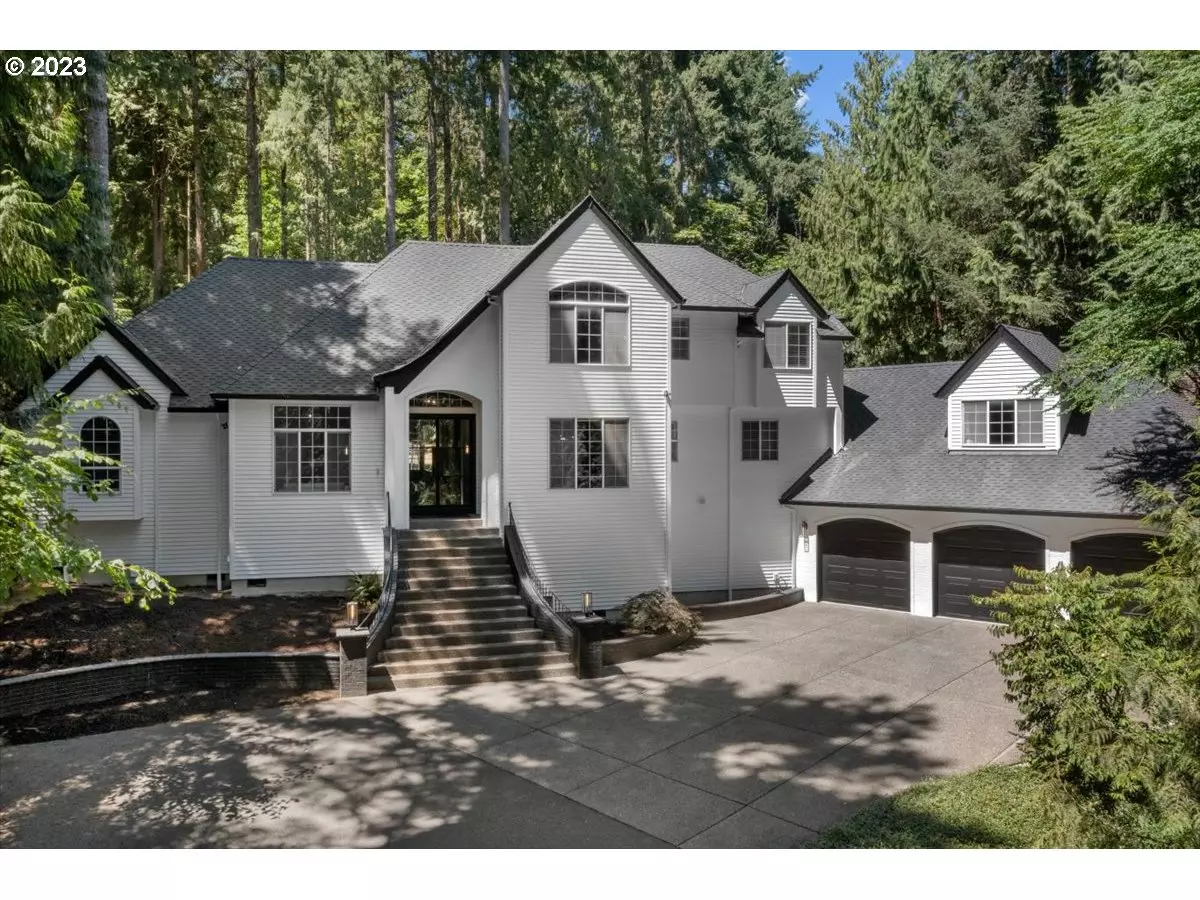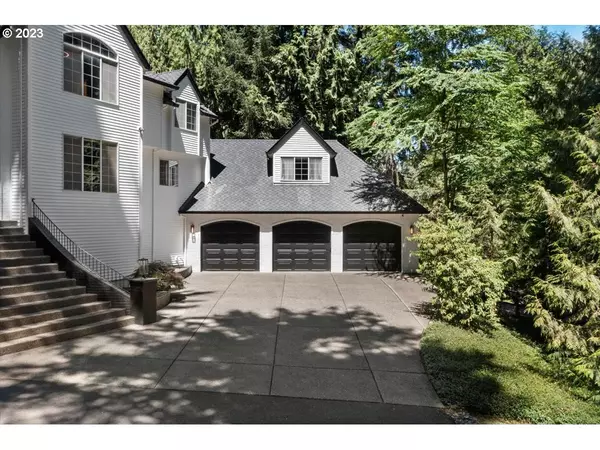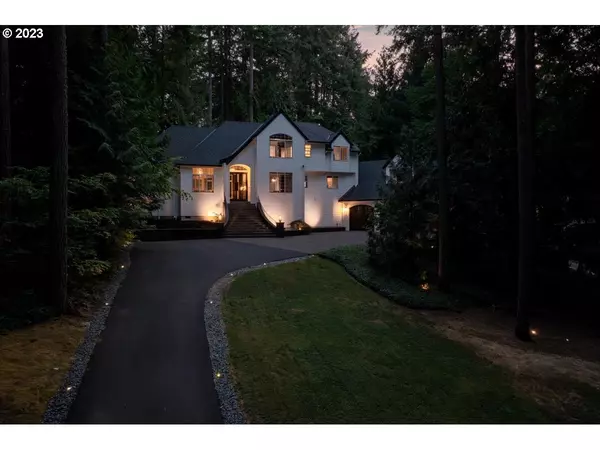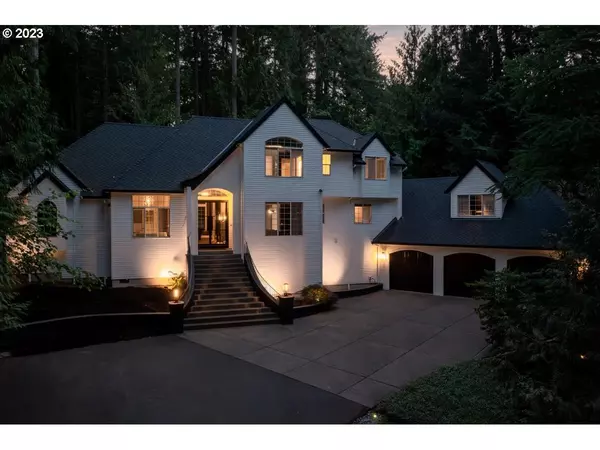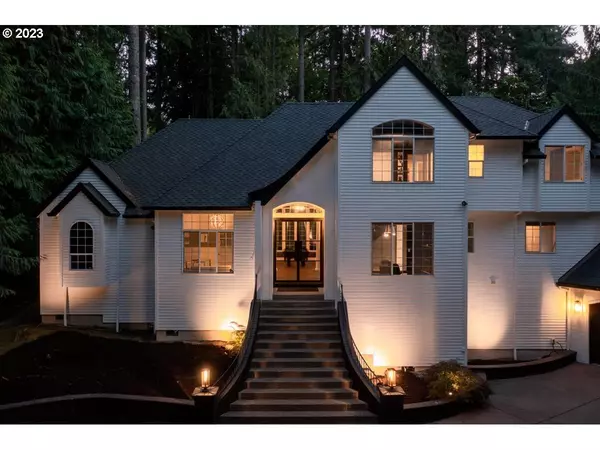Bought with Century 21 Northstar
$1,357,500
$1,498,000
9.4%For more information regarding the value of a property, please contact us for a free consultation.
4 Beds
3.1 Baths
4,398 SqFt
SOLD DATE : 11/21/2023
Key Details
Sold Price $1,357,500
Property Type Single Family Home
Sub Type Single Family Residence
Listing Status Sold
Purchase Type For Sale
Square Footage 4,398 sqft
Price per Sqft $308
Subdivision Sexton Mountain
MLS Listing ID 23479495
Sold Date 11/21/23
Style Custom Style, Traditional
Bedrooms 4
Full Baths 3
HOA Y/N No
Year Built 1996
Annual Tax Amount $13,289
Tax Year 2022
Lot Size 0.920 Acres
Property Description
This is a RELOCATION transaction with an escrow fee discount to buyer. Stunning, one-of-a-kind luxury home nestled in the prestigious Sexton Mountain neighborhood. Situated on a generous .92-acre lot, this custom-built traditional home has has been modernized offering privacy and elegance. With 4,398 square feet of living space, 4 bedrooms and 3.5 baths, an open-concept floor plan with gorgeous, updated lighting that seamlessly blends the living spaces. The family and living room flaunt soaring ceilings with abundant natural light and a beautiful fireplace creating a warm, inviting atmosphere. The adjacent dining area and kitchen provides function and ample space for entertaining, with stainless steel appliances, updated cabinetry, and a center island. The main level also features a spacious primary suite, offering a private sanctuary to unwind. The luxurious one of a kind en-suite bathroom is a haven of tranquility, with an oversized soaking tub, programable dual touch screen 11 head walk-in shower with floating benches and slab porcelain. Custom built dual vanity with exquisite sinks and fixtures is accented by oversized dramatic custom mirrors. Three additional bedrooms upstairs, each with their own unique charm, provide plenty of space for family and guests. The home also includes an impeccably designed bonus room wired to be a dedicated media room or executive getaway. While the versatile home office/den allows for productivity and creativity showcasing the thorough attention to detail found throughout the property. The expansive backyard is a true oasis, complete with a sprawling cedar deck and lush greenery. With an estate feel you'll enjoy the tranquility while being minutes away from dining and entertainment. Escrow Fee discount with WFG National Title.
Location
State OR
County Washington
Area _150
Zoning Resid
Rooms
Basement Crawl Space
Interior
Interior Features Garage Door Opener, High Ceilings, High Speed Internet, Home Theater, Laundry, Quartz, Smart Home, Soaking Tub, Sound System, Tile Floor, Vaulted Ceiling, Wallto Wall Carpet, Washer Dryer, Wood Floors
Heating Forced Air
Cooling Central Air
Fireplaces Number 2
Fireplaces Type Gas
Appliance Cook Island, Dishwasher, Disposal, Down Draft, Gas Appliances, Island, Pantry, Quartz
Exterior
Exterior Feature Deck, Fenced, Garden, Tool Shed, Workshop
Parking Features Attached
Garage Spaces 3.0
View Y/N false
Roof Type Shingle
Garage Yes
Building
Lot Description Private, Sloped, Trees
Story 2
Foundation Pillar Post Pier
Sewer Septic Tank
Water Public Water
Level or Stories 2
New Construction No
Schools
Elementary Schools Cooper Mountain
Middle Schools Highland Park
High Schools Mountainside
Others
Senior Community No
Acceptable Financing Cash, Conventional
Listing Terms Cash, Conventional
Read Less Info
Want to know what your home might be worth? Contact us for a FREE valuation!

Our team is ready to help you sell your home for the highest possible price ASAP


"My job is to find and attract mastery-based agents to the office, protect the culture, and make sure everyone is happy! "

