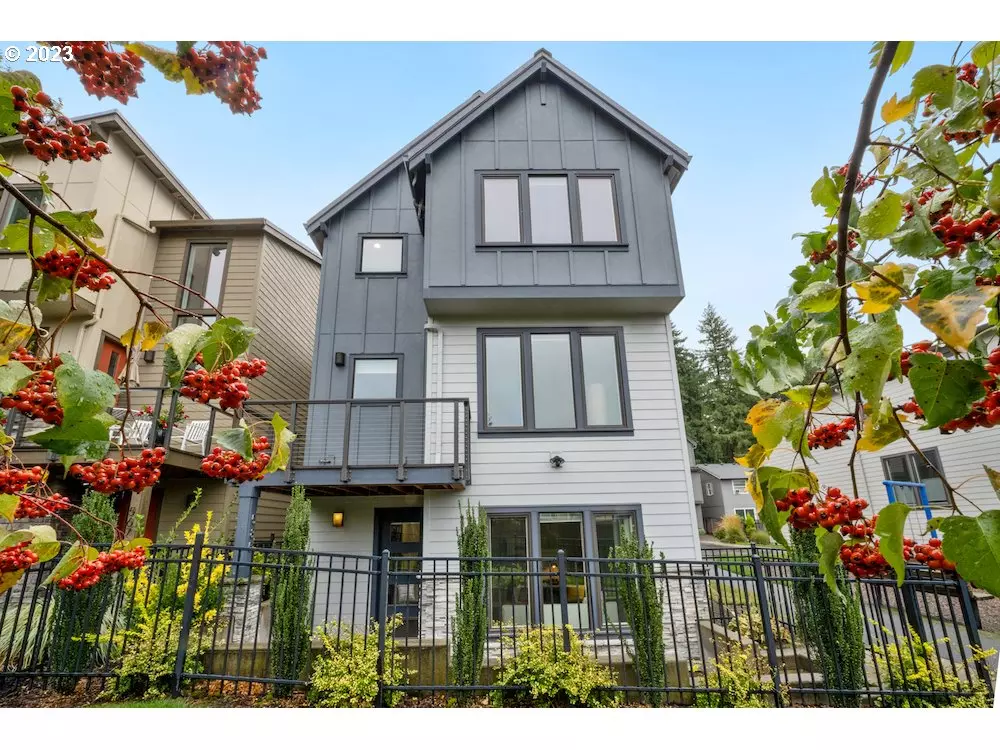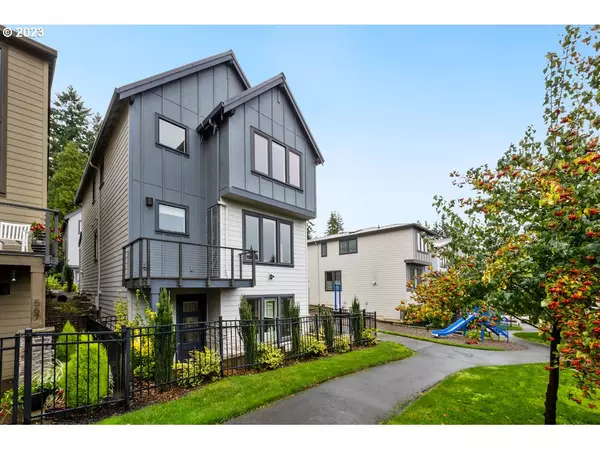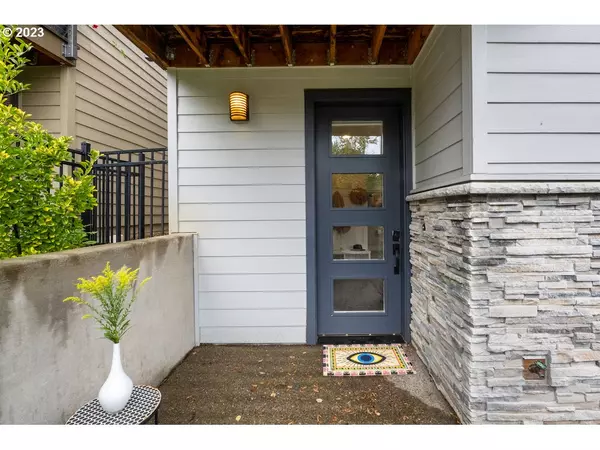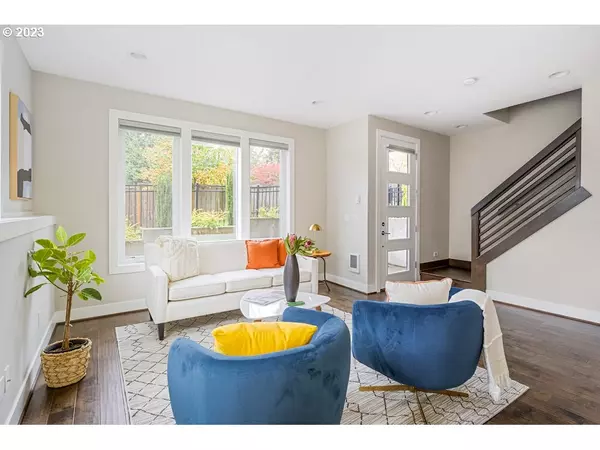Bought with Soldera Properties, Inc
$649,000
$649,000
For more information regarding the value of a property, please contact us for a free consultation.
3 Beds
2.1 Baths
2,021 SqFt
SOLD DATE : 11/29/2023
Key Details
Sold Price $649,000
Property Type Single Family Home
Sub Type Single Family Residence
Listing Status Sold
Purchase Type For Sale
Square Footage 2,021 sqft
Price per Sqft $321
Subdivision West Haven - Sylvan
MLS Listing ID 23448964
Sold Date 11/29/23
Style Contemporary, Tri Level
Bedrooms 3
Full Baths 2
Condo Fees $65
HOA Fees $65/mo
HOA Y/N Yes
Year Built 2017
Annual Tax Amount $6,547
Tax Year 2022
Lot Size 2,178 Sqft
Property Description
Enjoy magical sunsets from the back deck of this three-story newer construction home, with sleek design sensibilities and modern comforts. A gorgeous contemporary gas fireplace creates living room coziness, with beautiful natural light in abundance. The social dining area leads to a modern kitchen, with Energy Star Qualified stainless steel appliances, a kitchen island, and quartz counters - an ideal environment for entertaining and home chef'ing. Three generously-sized bedrooms reside on the upper level, with two bathrooms to accompany them, ensuring no early morning queues. The primary ensuite bath is a perfect example of modern design, with a lovely soaking tub, so much space, an enclosed shower, and a large walk-in closet. A laundry room is a convenient addition to the bedroom level. On the ground level floor, a spacious family room, a powder room, and lots of storage space expands your living options. A two-car attached garage provides secure parking and further storage. A balcony is where you'll relax while watching the sun go down. A cozy ground floor oversized patio is begging for your perfect outdoor living space. Ideal location that is close to parks, schools, medical facilities, and shops - including Merritt Woods Natural Area. This fabulous modern home provides all the comfort and space you'll need.
Location
State OR
County Washington
Area _148
Zoning R 12-18
Rooms
Basement Crawl Space, Partial Basement
Interior
Interior Features Floor3rd, Engineered Hardwood, Garage Door Opener, Laundry, Quartz, Smart Appliance, Soaking Tub, Tile Floor, Wallto Wall Carpet, Washer Dryer
Heating E N E R G Y S T A R Qualified Equipment, Heat Pump, Mini Split
Cooling Heat Pump
Fireplaces Number 1
Fireplaces Type Gas
Appliance Dishwasher, Disposal, E N E R G Y S T A R Qualified Appliances, Free Standing Gas Range, Free Standing Refrigerator, Microwave, Quartz, Range Hood, Stainless Steel Appliance
Exterior
Exterior Feature Deck, Fenced, Gas Hookup, Patio
Garage Attached
Garage Spaces 2.0
View Y/N false
Roof Type Metal
Parking Type Driveway, Off Street
Garage Yes
Building
Lot Description Sloped
Story 3
Foundation Concrete Perimeter
Sewer Public Sewer
Water Public Water
Level or Stories 3
New Construction No
Schools
Elementary Schools W Tualatin View
Middle Schools Cedar Park
High Schools Beaverton
Others
Senior Community No
Acceptable Financing Cash, Conventional, FHA, VALoan
Listing Terms Cash, Conventional, FHA, VALoan
Read Less Info
Want to know what your home might be worth? Contact us for a FREE valuation!

Our team is ready to help you sell your home for the highest possible price ASAP


"My job is to find and attract mastery-based agents to the office, protect the culture, and make sure everyone is happy! "






