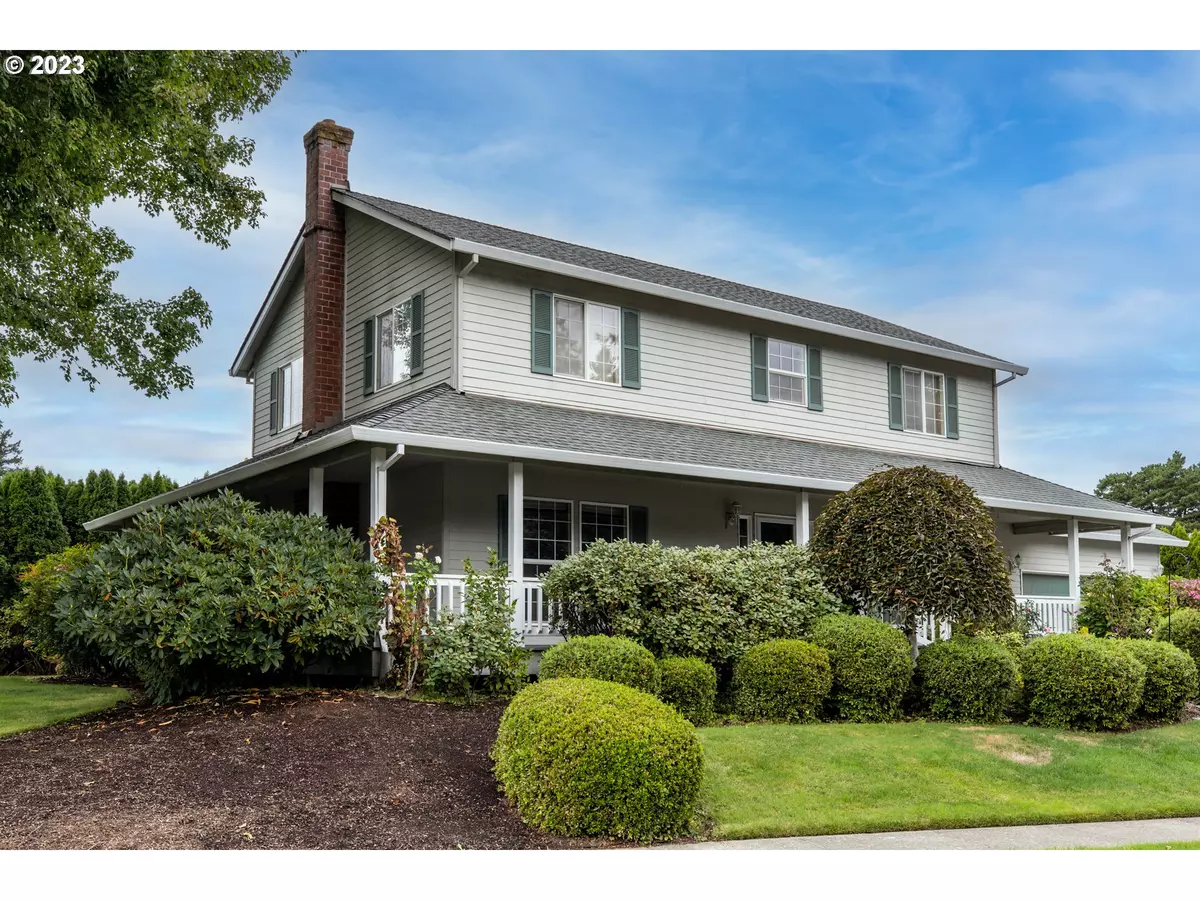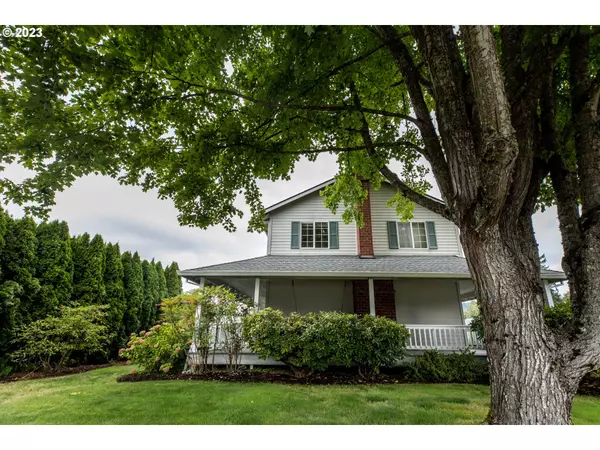Bought with eXp Realty, LLC
$550,000
$550,000
For more information regarding the value of a property, please contact us for a free consultation.
3 Beds
2.1 Baths
1,872 SqFt
SOLD DATE : 11/30/2023
Key Details
Sold Price $550,000
Property Type Single Family Home
Sub Type Single Family Residence
Listing Status Sold
Purchase Type For Sale
Square Footage 1,872 sqft
Price per Sqft $293
MLS Listing ID 23224782
Sold Date 11/30/23
Style Stories2, Traditional
Bedrooms 3
Full Baths 2
HOA Y/N No
Year Built 1993
Annual Tax Amount $4,814
Tax Year 2022
Lot Size 7,405 Sqft
Property Description
This is a stunning 3-bedroom, 2.5-bathroom home situated on a corner lot in the charming Bramble Court neighborhood in Newberg, the heart of wine country. The property boasts a beautiful wrap-around porch complete with a porch swing, offering the perfect spot to savor breathtaking sunsets. The well-established landscaping and bountiful fruit trees are sure to bring joy for years to come.Upon entering, you'll be greeted by a spacious family room with patio doors that lead to the huge wrap-around porch. The generously sized kitchen opens up to a convenient dining area. The kitchen is equipped with ample storage space and a substantial island, making it a breeze to entertain guests. The expansive primary suite, flooded with natural light, comes with an attached bathroom and an exceptionally roomy walk-in closet. The attached bath has both a bathtub and walk in shower. Additionally, the convenience of a separate laundry room and 1/2 bath on the main floor adds to the appeal of this home.The oversized 2 car garage will be a great space for storage or a small workshop. New water heater, furnace is only 2 years old.
Location
State OR
County Yamhill
Area _156
Rooms
Basement Crawl Space
Interior
Interior Features Central Vacuum, Garage Door Opener, Laundry, Wallto Wall Carpet, Washer Dryer
Heating Forced Air, Heat Pump
Cooling Heat Pump
Fireplaces Number 1
Fireplaces Type Gas
Appliance Appliance Garage, Dishwasher, Disposal, Free Standing Gas Range, Island
Exterior
Exterior Feature Deck, Fenced, Porch, Sprinkler, Yard
Garage Attached, Oversized
Garage Spaces 2.0
View Y/N false
Roof Type Composition
Parking Type Driveway
Garage Yes
Building
Lot Description Corner Lot
Story 2
Foundation Concrete Perimeter
Sewer Public Sewer
Water Public Water
Level or Stories 2
New Construction No
Schools
Elementary Schools Joan Austin
Middle Schools Mountain View
High Schools Newberg
Others
Senior Community No
Acceptable Financing Cash, Conventional, FHA, VALoan
Listing Terms Cash, Conventional, FHA, VALoan
Read Less Info
Want to know what your home might be worth? Contact us for a FREE valuation!

Our team is ready to help you sell your home for the highest possible price ASAP


"My job is to find and attract mastery-based agents to the office, protect the culture, and make sure everyone is happy! "






