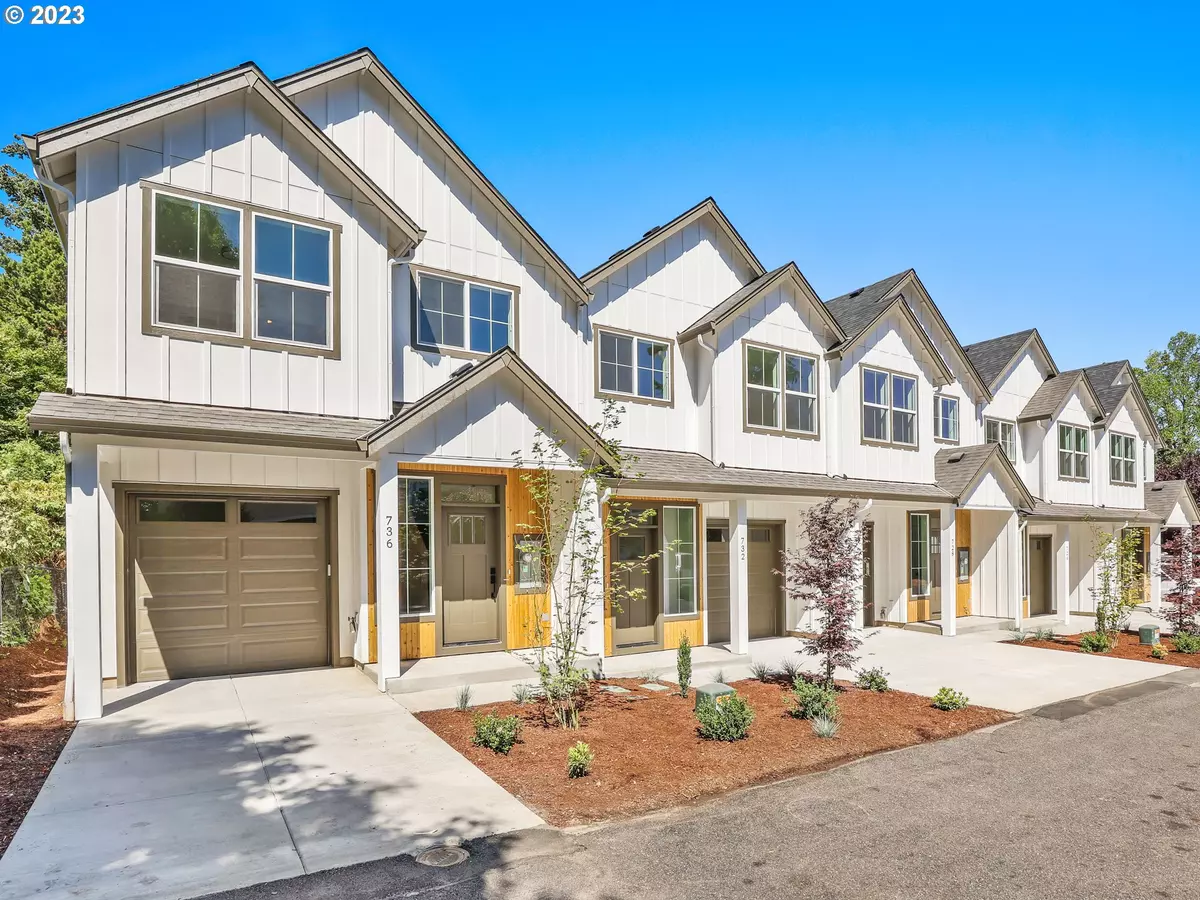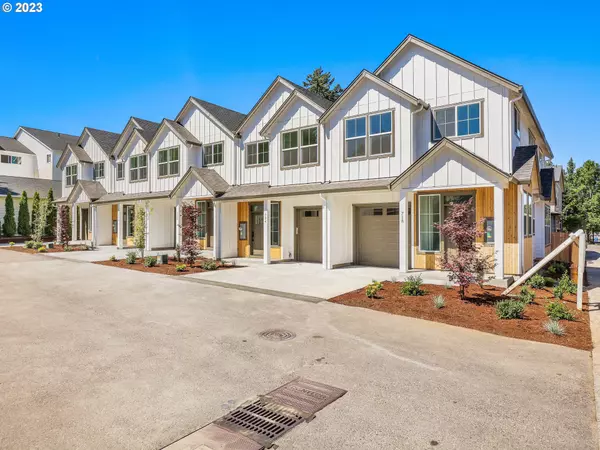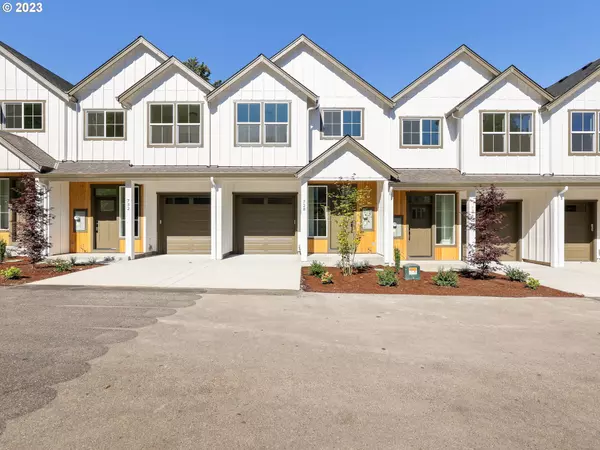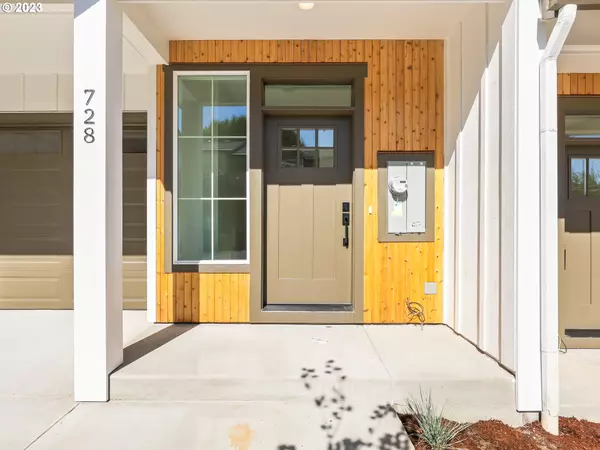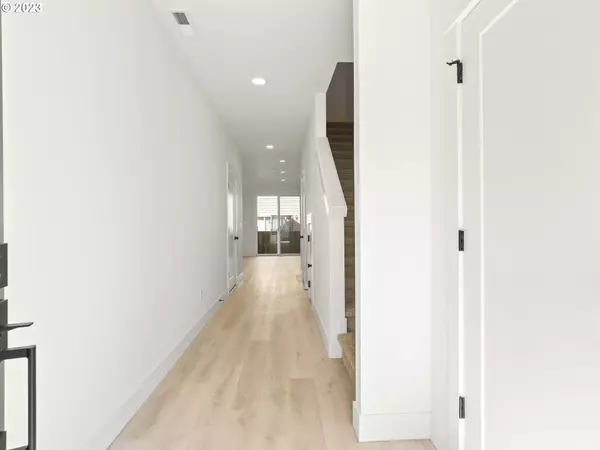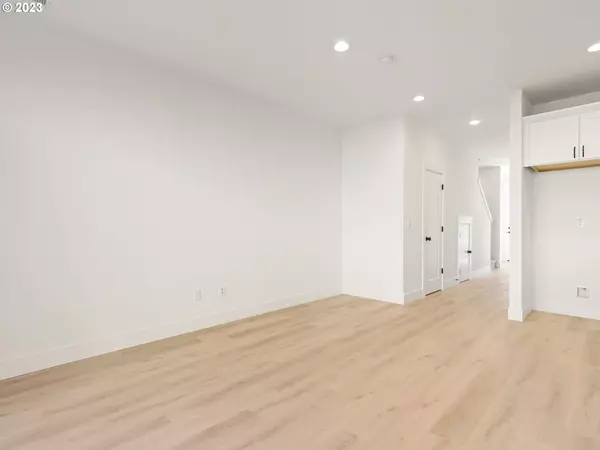Bought with Cascadia NW Real Estate
$394,900
$394,900
For more information regarding the value of a property, please contact us for a free consultation.
3 Beds
2.1 Baths
1,434 SqFt
SOLD DATE : 11/30/2023
Key Details
Sold Price $394,900
Property Type Townhouse
Sub Type Townhouse
Listing Status Sold
Purchase Type For Sale
Square Footage 1,434 sqft
Price per Sqft $275
Subdivision Yellowtail
MLS Listing ID 23540531
Sold Date 11/30/23
Style Stories2, Townhouse
Bedrooms 3
Full Baths 2
Condo Fees $105
HOA Fees $105/mo
HOA Y/N Yes
Year Built 2023
Annual Tax Amount $842
Tax Year 2022
Lot Size 1,742 Sqft
Property Description
PRICE IMPROVEMENT! MOVE IN READY!! Step into your dream home with this stunning new construction townhome located in the heart of City Central Gresham! This 3 bed 2.5 bath home is MOVE IN READY and comes with a garage, perfect for keeping your car safe and dry during those rainy Oregon seasons. The kitchen is a chef's paradise with electric stainless steel appliances, quartz countertops, beautiful white cabinetry, and a large island for meal prep or entertaining guests. The primary bedroom shines with a voluminous walk-in closet and an ensuite bathroom equipped with dual sinks, crafting a serene space to unwind. Enjoy stunning laminate flooring on the main level, while the bathrooms and laundry room feature elegant tile flooring, and the bedrooms offer plush carpeting. The upper level laundry room comes equipped with washer and dryer hookups for added convenience. This incredible townhome is just minutes away from shopping centers, restaurants, schools, and more, making it the perfect location for your new home. Don't let this opportunity slip by! Call today!!!
Location
State OR
County Multnomah
Area _144
Rooms
Basement Crawl Space
Interior
Interior Features Hookup Available, Laminate Flooring, Laundry, Quartz, Tile Floor, Wallto Wall Carpet
Heating Mini Split
Cooling Heat Pump
Appliance Dishwasher, Disposal, Free Standing Range, Island, Microwave, Plumbed For Ice Maker, Quartz, Stainless Steel Appliance, Tile
Exterior
Exterior Feature Fenced, Patio
Parking Features Attached
Garage Spaces 1.0
View Y/N false
Roof Type Composition
Garage Yes
Building
Lot Description Level
Story 2
Foundation Concrete Perimeter
Sewer Public Sewer
Water Public Water
Level or Stories 2
New Construction Yes
Schools
Elementary Schools Highland
Middle Schools Clear Creek
High Schools Gresham
Others
Senior Community No
Acceptable Financing Cash, Conventional, FHA, VALoan
Listing Terms Cash, Conventional, FHA, VALoan
Read Less Info
Want to know what your home might be worth? Contact us for a FREE valuation!

Our team is ready to help you sell your home for the highest possible price ASAP


"My job is to find and attract mastery-based agents to the office, protect the culture, and make sure everyone is happy! "

