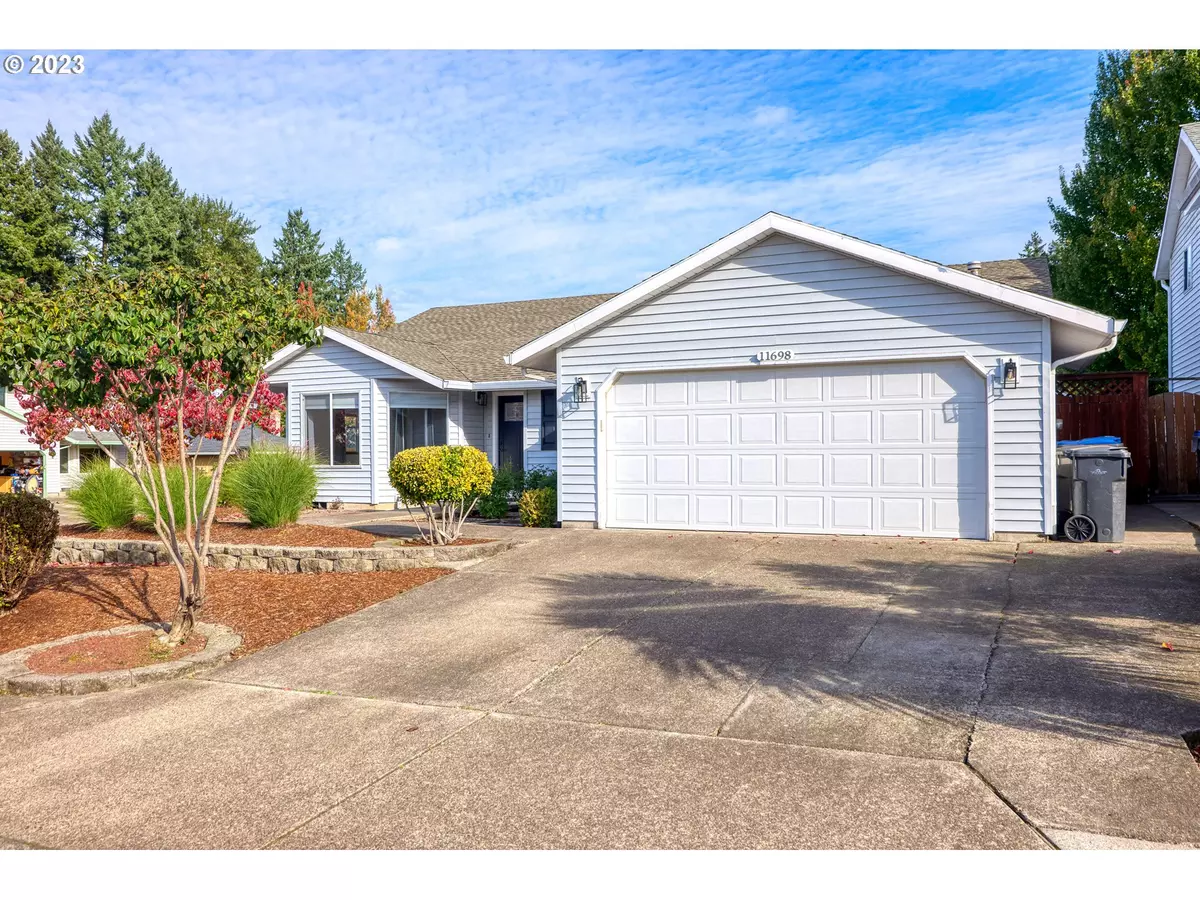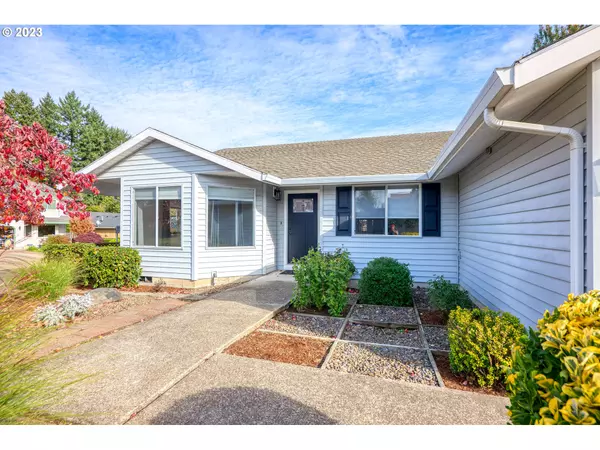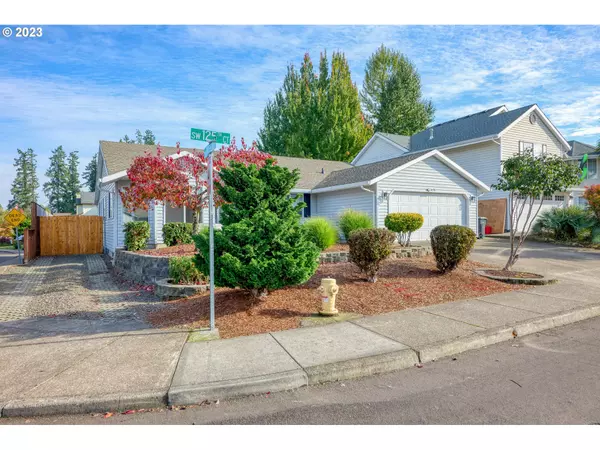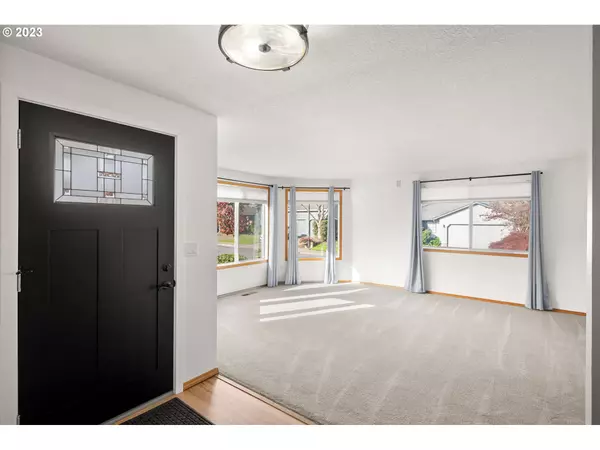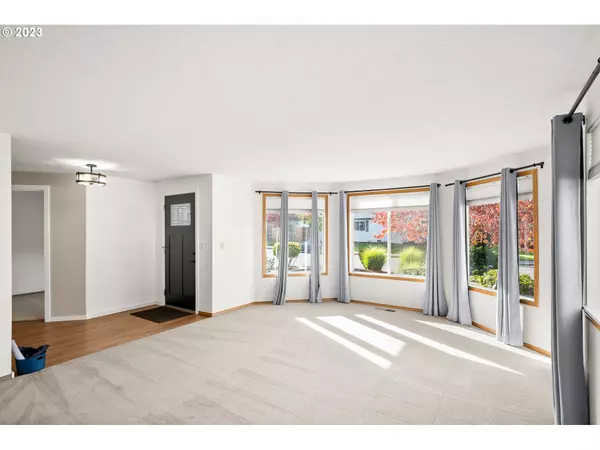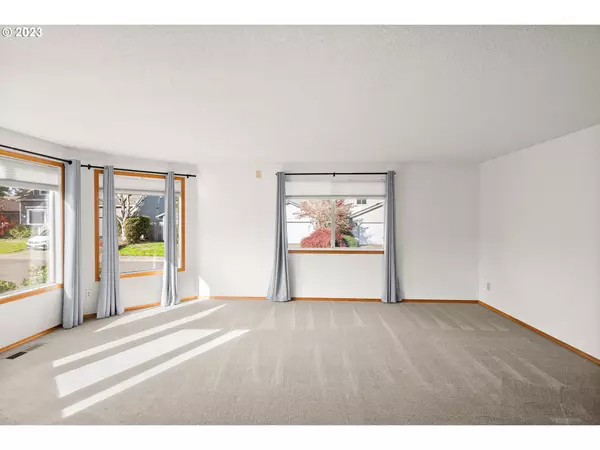Bought with John L. Scott Portland Central
$582,000
$575,000
1.2%For more information regarding the value of a property, please contact us for a free consultation.
3 Beds
2 Baths
1,973 SqFt
SOLD DATE : 12/01/2023
Key Details
Sold Price $582,000
Property Type Single Family Home
Sub Type Single Family Residence
Listing Status Sold
Purchase Type For Sale
Square Footage 1,973 sqft
Price per Sqft $294
Subdivision Village At Summer Lake Park
MLS Listing ID 23214349
Sold Date 12/01/23
Style Stories1, Ranch
Bedrooms 3
Full Baths 2
HOA Y/N No
Year Built 1990
Annual Tax Amount $4,820
Tax Year 2022
Lot Size 7,405 Sqft
Property Description
Don't miss your chance to own this immaculate & charming one level home w/RV parking, situated on an impeccably maintained corner lot in desirable Summer Lake neighborhood! Sellers have taken great care to hand this off to new owners in a beautiful state that is truly move-in ready! Boasting many updates, including: recent carpet & luxury vinyl plank flooring throughout, water heater, & a/c! *See attachment for full list of updates & amenities. Gorgeous natural light bathes the living room from large bay windows as you enter. Generously sized & openly laid out, the family room w/cozy fireplace, dining area that opens to the new covered deck & kitchen combine to create an inviting space w/ample room for gatherings & comfortable daily living. The kitchen features newer black stainless steel appliances, quartz counters, subway tile, barn door, & loads of pantry space. Quietly placed at the rear of the home, the owners suite enjoys bay window backyard views, a sizable walk-in closet w/built-in features to keep your wardrobe perfectly organized & full bathroom. French doors to the office provide an airy, private space from which to work & the laundry room offers plenty of cabinetry storage to keep a busy space tidy. The low-maintenance, fully fenced backyard w/new covered deck, offers year-round opportunities to relax, entertain & play. Huge dog run with doggie door into the workshop to keep your fur babies warm, dry & safe. Large workshop that's equipped w/power, lights, and loads of storage, is ready for all your hobbies or DIY projects. Close to Summerlake park w/playground, tennis/pickleball courts, dog park, & walking trails. Minutes to Whole Foods, shopping, Progress Ridge & 217. Imagine yourself enjoying a home where all the hard work has been done for you, in a community with so much to offer! Schedule a viewing today to make your dreams a reality!
Location
State OR
County Washington
Area _151
Rooms
Basement Crawl Space
Interior
Interior Features Garage Door Opener, High Speed Internet, Hookup Available, Laminate Flooring, Laundry, Quartz, Smart Thermostat, Vinyl Floor, Wallto Wall Carpet
Heating Forced Air
Cooling Central Air
Fireplaces Number 1
Fireplaces Type Wood Burning
Appliance Dishwasher, Disposal, E N E R G Y S T A R Qualified Appliances, Free Standing Range, Free Standing Refrigerator, Microwave, Pantry, Plumbed For Ice Maker, Quartz, Stainless Steel Appliance
Exterior
Exterior Feature Covered Deck, Dog Run, Fenced, R V Parking, Tool Shed, Workshop, Yard
Parking Features Attached
Garage Spaces 2.0
View Y/N false
Roof Type Composition
Garage Yes
Building
Lot Description Corner Lot, Level
Story 1
Foundation Concrete Perimeter
Sewer Public Sewer
Water Public Water
Level or Stories 1
New Construction No
Schools
Elementary Schools Mary Woodward
Middle Schools Fowler
High Schools Tigard
Others
Senior Community No
Acceptable Financing Cash, Conventional, FHA, VALoan
Listing Terms Cash, Conventional, FHA, VALoan
Read Less Info
Want to know what your home might be worth? Contact us for a FREE valuation!

Our team is ready to help you sell your home for the highest possible price ASAP


"My job is to find and attract mastery-based agents to the office, protect the culture, and make sure everyone is happy! "

