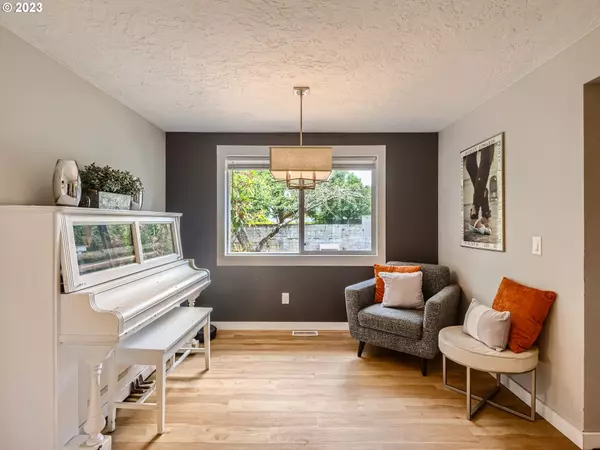Bought with eXp Realty LLC
$465,000
$469,000
0.9%For more information regarding the value of a property, please contact us for a free consultation.
3 Beds
2 Baths
1,600 SqFt
SOLD DATE : 12/01/2023
Key Details
Sold Price $465,000
Property Type Single Family Home
Sub Type Single Family Residence
Listing Status Sold
Purchase Type For Sale
Square Footage 1,600 sqft
Price per Sqft $290
MLS Listing ID 23202976
Sold Date 12/01/23
Style Stories1, Ranch
Bedrooms 3
Full Baths 2
HOA Y/N No
Year Built 1974
Annual Tax Amount $4,314
Tax Year 2022
Lot Size 8,712 Sqft
Property Description
Seller willing to credit towards rate buy-down with acceptable offer! Absolutely turn-key! Move-in ready one level, nearly EVERYTHING in this home has been updated in the last 3 years! HVAC? New! Paint? New! Counters/Cabinets? New! Floors? New! Appliances? New! Come tour this gorgeously designed home and fall in love. Enter to find wall to wall wood look flooring with carpeted bedrooms. Spacious living room with custom built-in bench and shelving off the entry. Formal dining space, open kitchen/family room floor plan with sleek quartz counters, updated cabinetry, stainless steel appliances, spacious dining nook, and cozy family room with floor to ceiling masonry fireplace. Master bedroom with private ensuite boasting a beautifully designed tile shower and vanity. Two more spacious bedrooms with shared hall bath! Oversized backyard, fully fenced with covered patio, multiple tool sheds! Conveniently located for main road access and bus lines.
Location
State OR
County Multnomah
Area _144
Rooms
Basement Crawl Space
Interior
Interior Features Garage Door Opener, Laundry, Quartz, Tile Floor, Vinyl Floor, Wallto Wall Carpet
Heating Forced Air
Cooling Central Air
Fireplaces Number 1
Fireplaces Type Wood Burning
Appliance Dishwasher, Disposal, Free Standing Range, Free Standing Refrigerator, Pantry, Quartz, Range Hood, Tile
Exterior
Exterior Feature Covered Patio, Fenced, Tool Shed, Yard
Garage Attached
Garage Spaces 2.0
View Y/N false
Roof Type Composition
Parking Type Driveway, Off Street
Garage Yes
Building
Lot Description Level, Private
Story 1
Sewer Public Sewer
Water Public Water
Level or Stories 1
New Construction No
Schools
Elementary Schools East Gresham
Middle Schools Clear Creek
High Schools Gresham
Others
Senior Community No
Acceptable Financing Cash, Conventional, FHA, VALoan
Listing Terms Cash, Conventional, FHA, VALoan
Read Less Info
Want to know what your home might be worth? Contact us for a FREE valuation!

Our team is ready to help you sell your home for the highest possible price ASAP


"My job is to find and attract mastery-based agents to the office, protect the culture, and make sure everyone is happy! "






